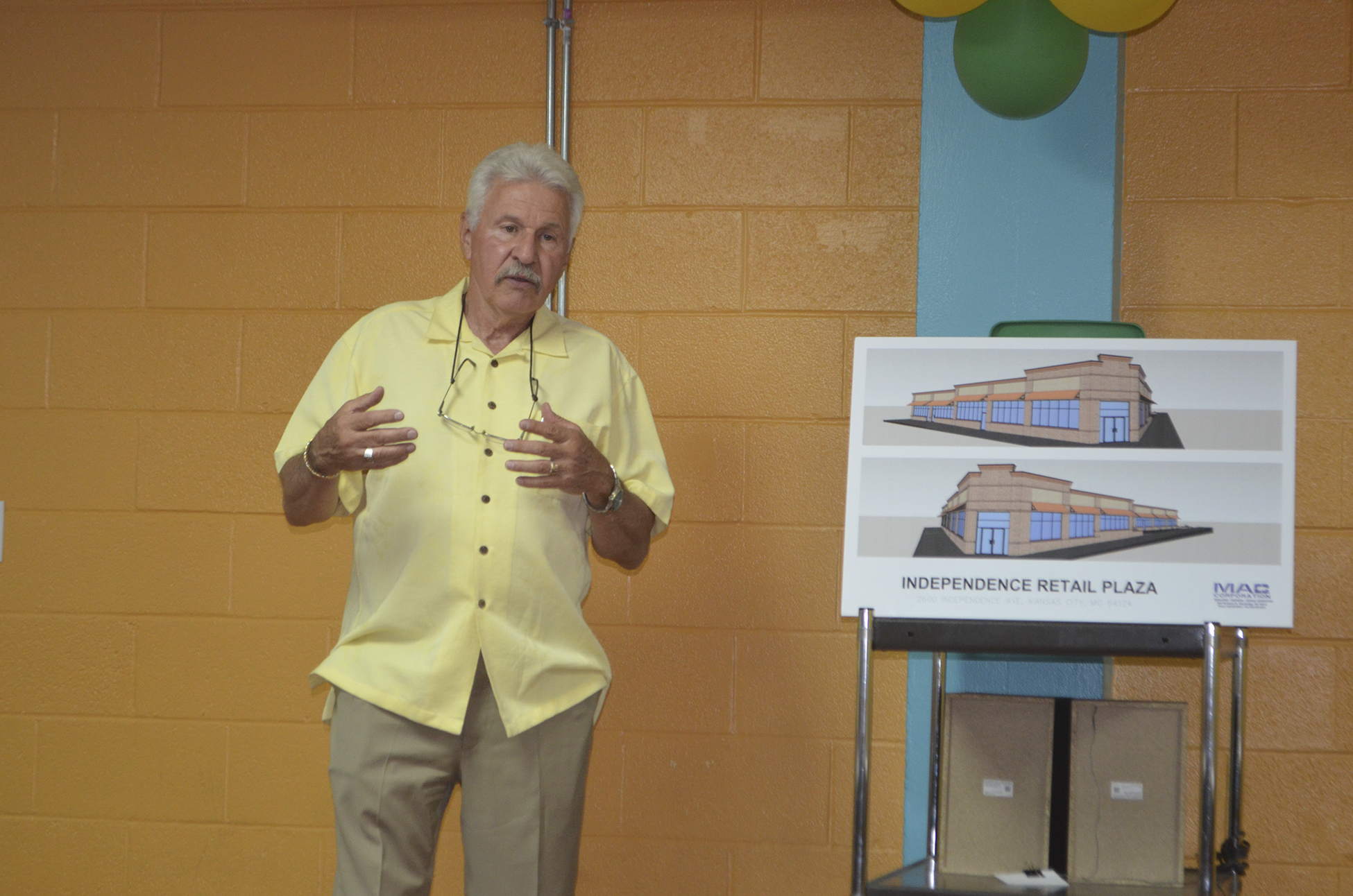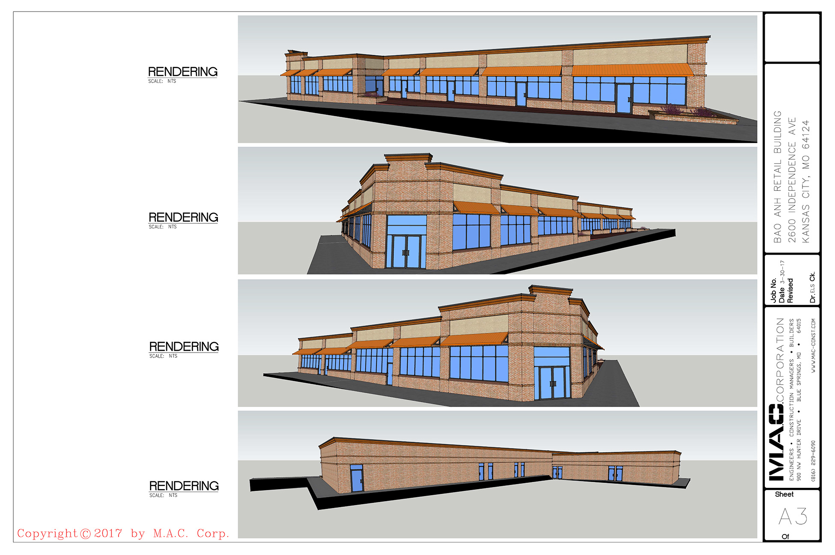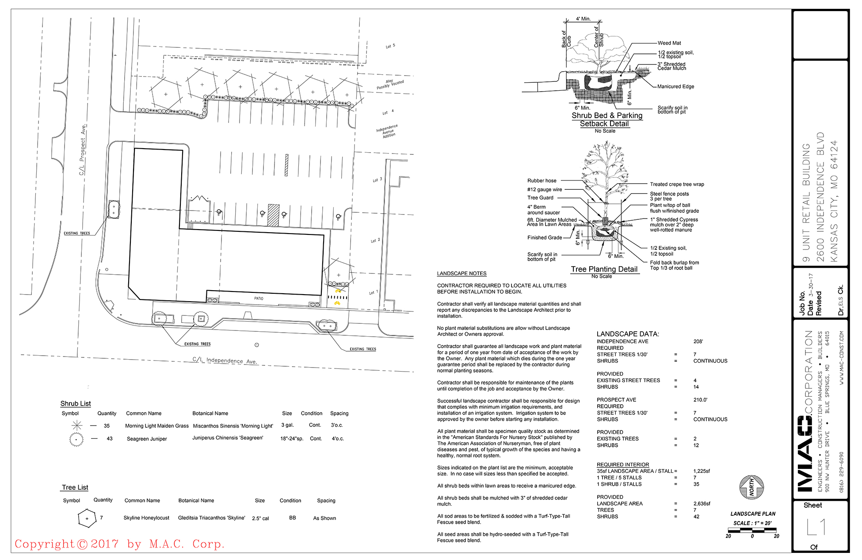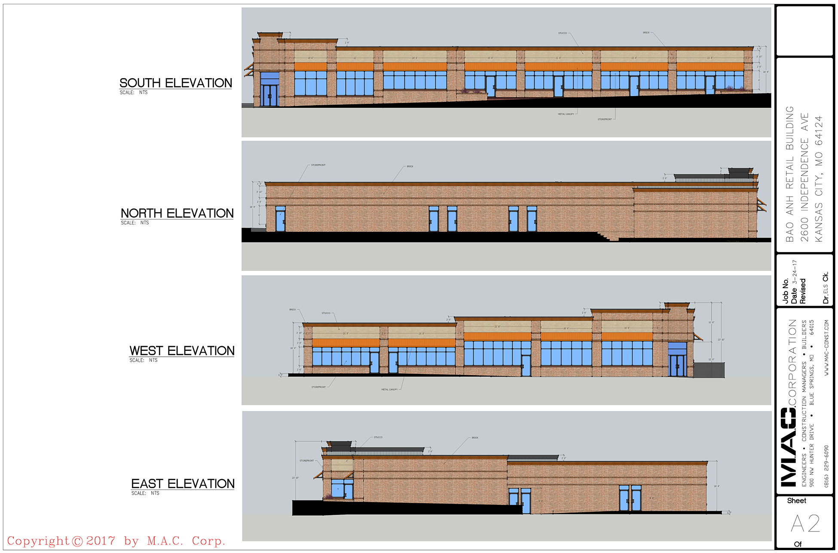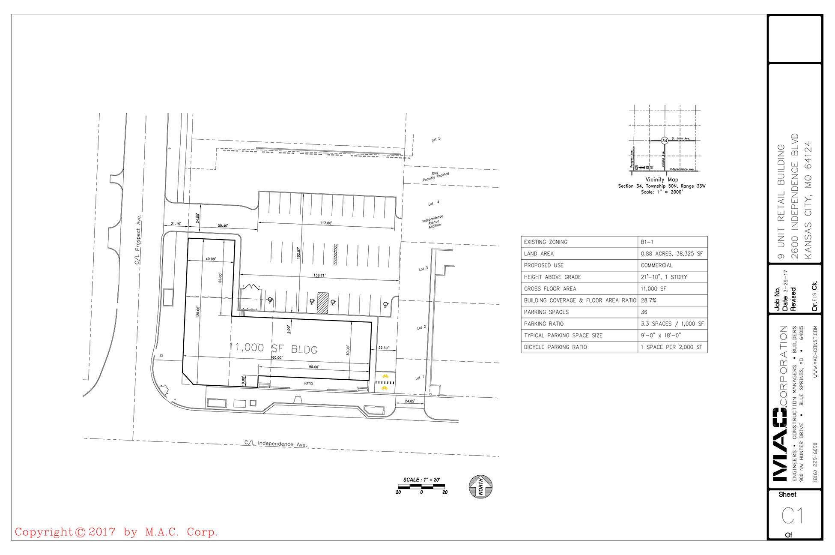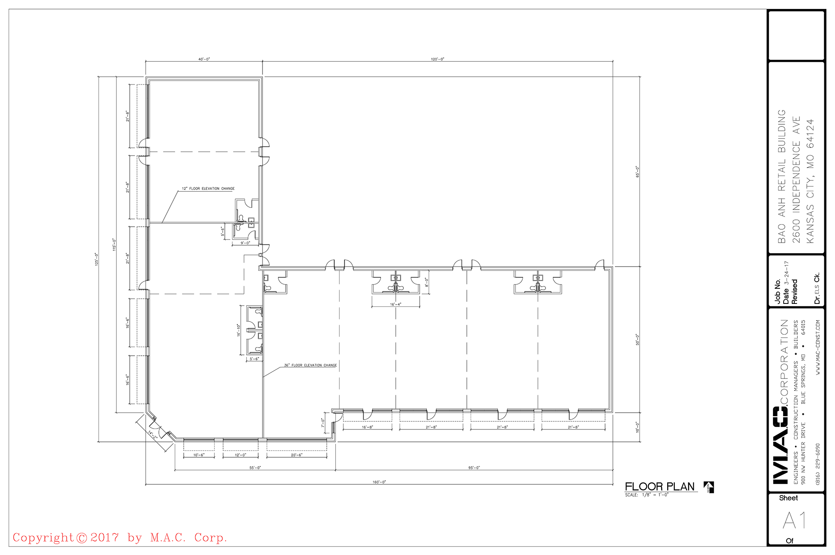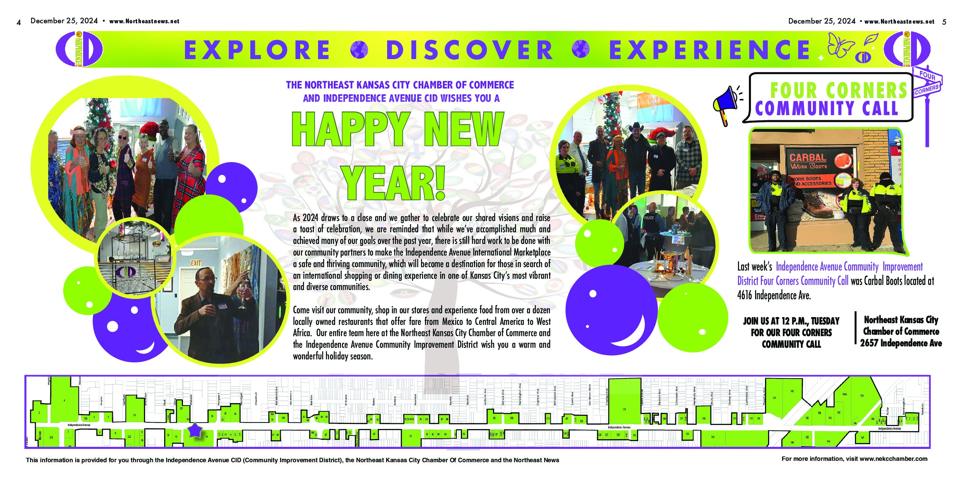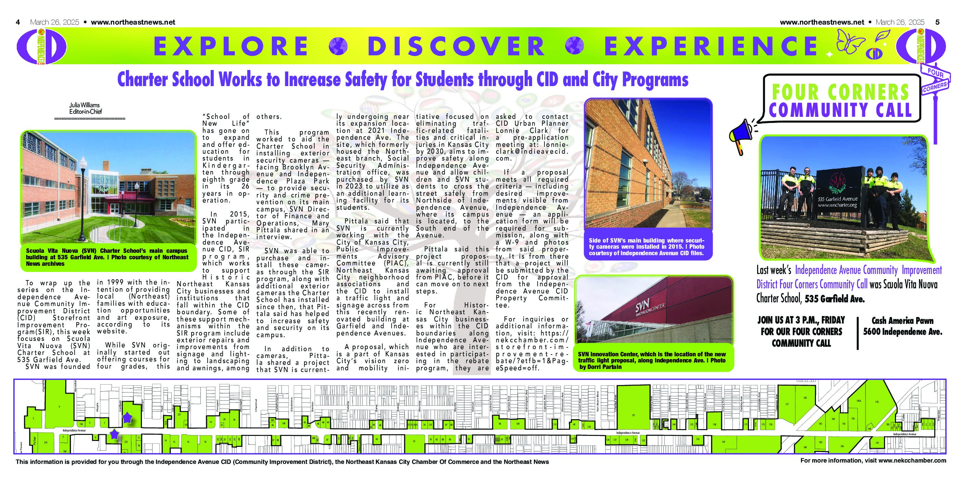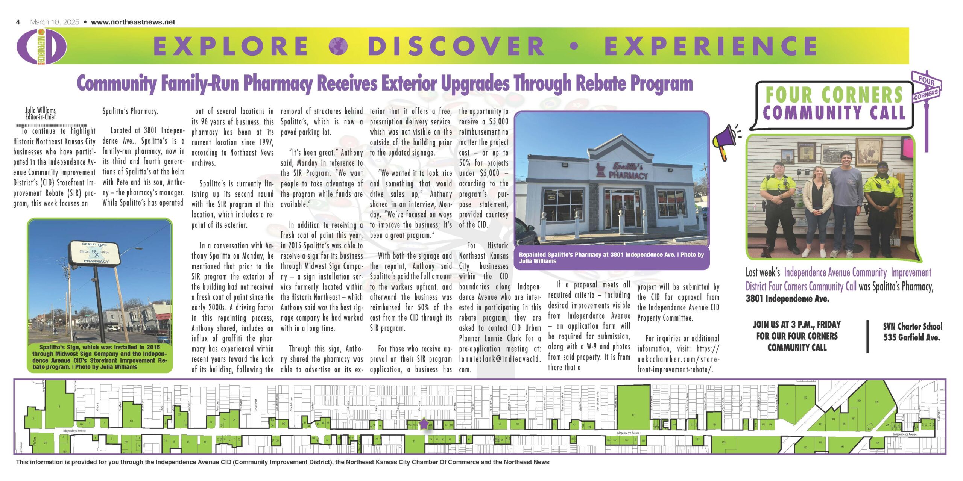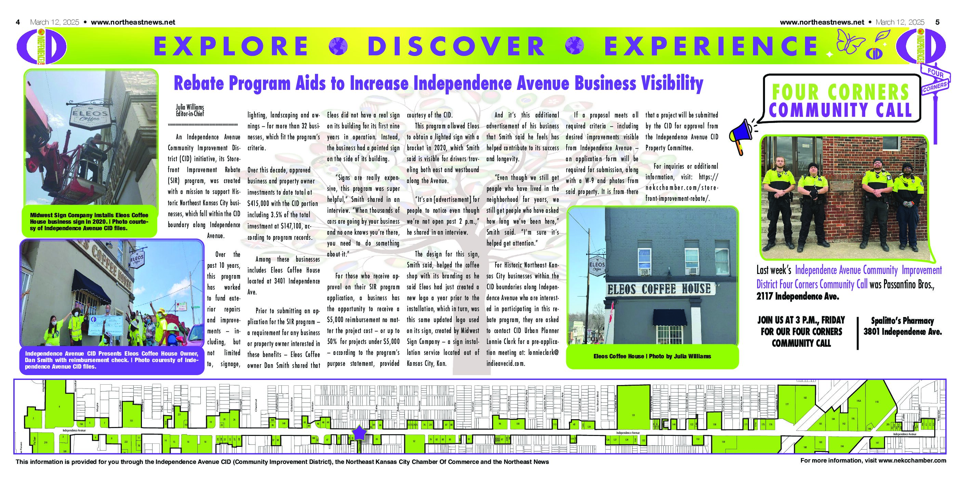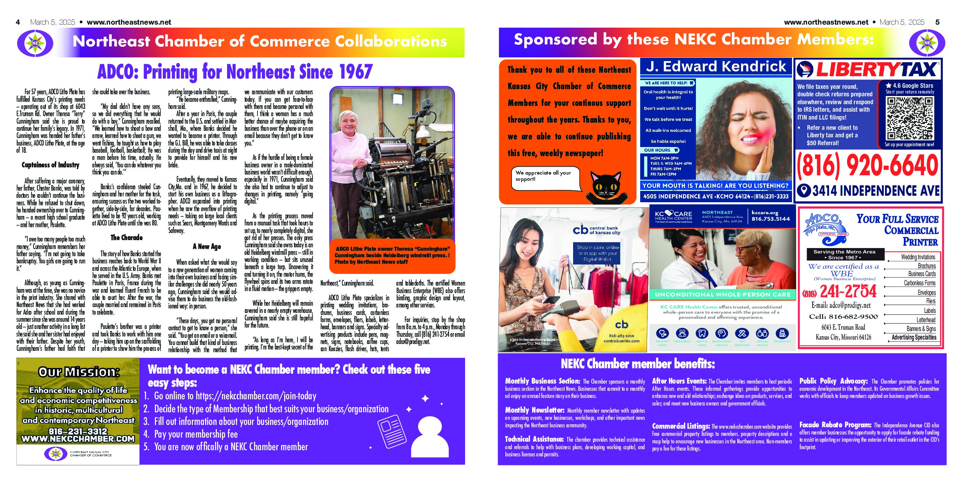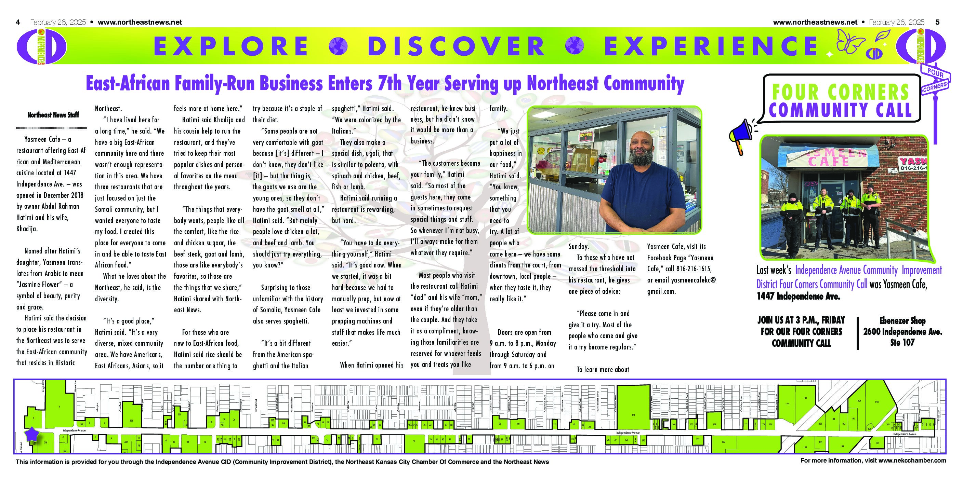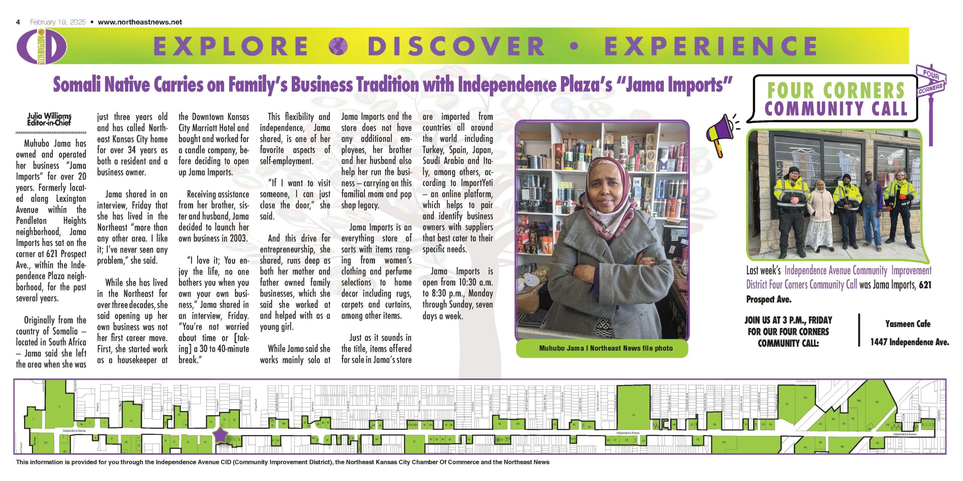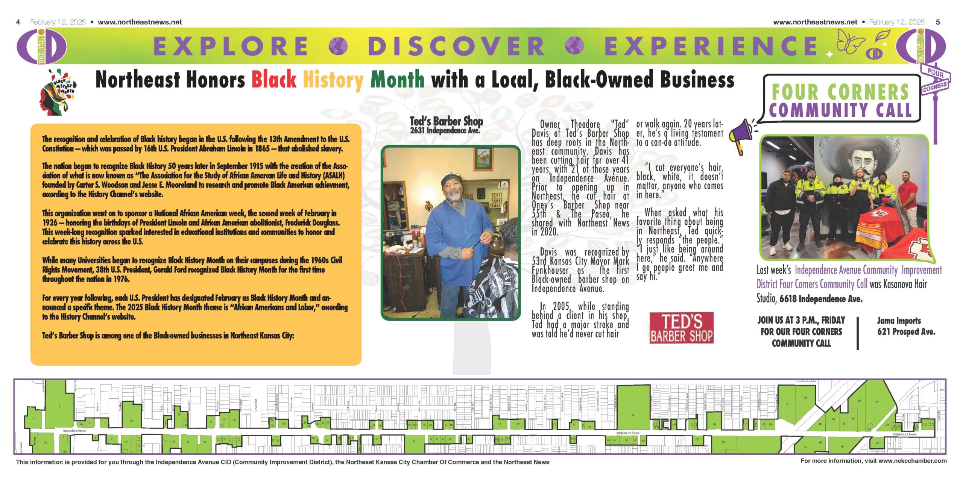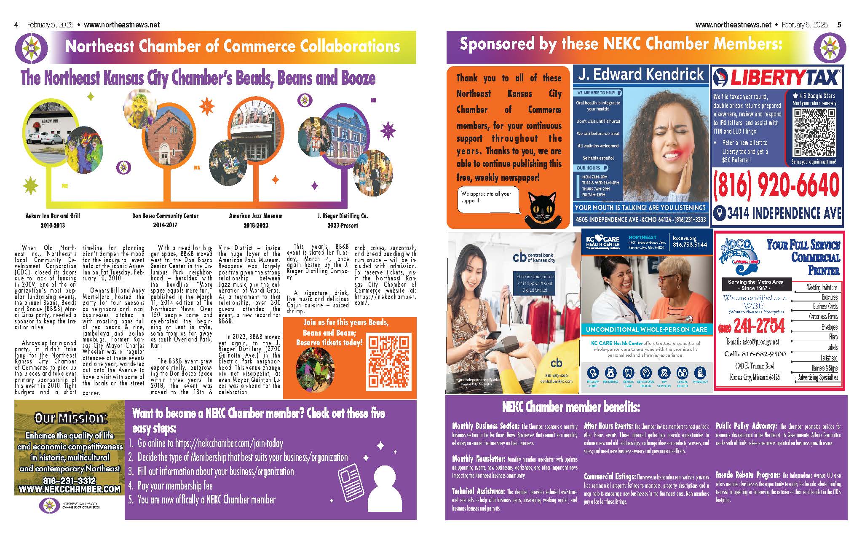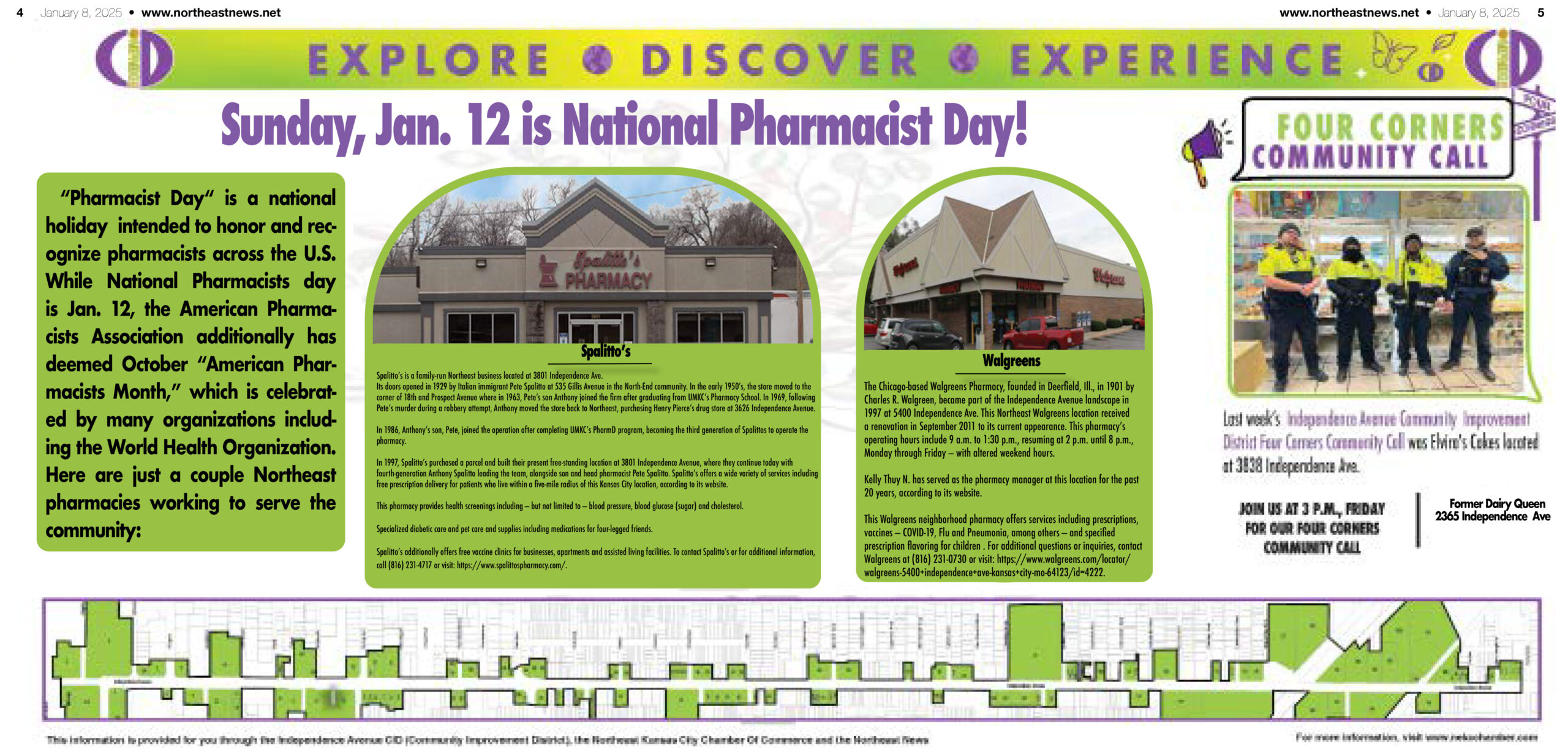Northeast News
May 12, 2017
KANSAS CITY, Missouri – Tempers flared at a meeting between community leaders and the developer behind a proposed retail project at 2600 Independence Avenue on Wednesday, May 10, at the Mattie Rhodes Center.
MAC Corporation President and Senior Project Engineer Robert Andrew met with attendees to discuss a potential 11,000 square-foot development that is being considered for the corner of Prospect Avenue and Independence Avenue, at the site of a destructive October 2015 fire that claimed the lives of KCPD firefighters John Mesh and Larry Leggio. The owners of the property are BA Properties, LLC, the same group who owns the Bao Anh Jewelry store at 1835 Independence Avenue. Documents made available on the City’s Development Tracker Map refer to the development as the Bao Anh Retail Building. According to Andrew, the hard costs for the development are projected to come in at about $1.1 million, while assorted soft costs could eventually drive the total investment up to roughly $1.5 million.
What started as a presentation from Andrew transformed into a testy back-and-forth with community leaders who wanted to see more out of the development than a nine-unit retail building. As of now, the development has yet to identify any official tenants.
“It’s speculative space,” said Andrew. “It’s relatively unknown how it will fit together and play out.”
Multiple attendees questioned why the property owners didn’t put together a proposal that included residential units as well as commercial ones. Andrew indicated that cost was the biggest impediment.
“We have the issue of convincing the friendly banker to give us twice as much money,” he said.
On the subject of costs, Andrew relayed that the property owners were interested in providing space for a potential memorial in honor of the fallen KCFD firefighters, though he indicated that the funding for such a memorial would likely have to come for outside sources.
“The owners have expressed a willingness to allow whoever that may be to allocate a small area to build a physical four-sided monument,” said Andrew. “They have two areas: at the far east end of the building, or potentially implementing something at the western corner of the building.”
A particular concern raised during the meeting revolved around the exterior of the planned structure. Independence Plaza Neighborhood Association President Tom Ribera said that he’s heard “a lot of concern” about the outside of the building. Andrew, however, defended the proposal that’s been submitted to City Planning staff.
“I think we are every bit as aesthetically pleasing and have more of the retro vintage design concepts than any of those other buildings that have been built along Independence Avenue,” replied Andrew. “It’s very easy for people to jump in and want to spend other people’s money.”
When Andrew further posited that area residents didn’t have any “skin in the game” as it relates to the development, he drew further criticism from attendees. Scarritt Renaissance resident Lisa Donnici, in particular, took umbrage at the notion.
“We do have skin in the game. You know why? Because we live here,” Donnici replied, before leaving the meeting.
Andrew also discussed a previous meeting with the Pendleton Heights Neighborhood Association, in which PHNA representatives requested changes to the original renderings for the project that were released in February. Though MAC Corporation concluded that the PHNA proposal to turn the development into a multi-level building with apartments above it wasn’t economically feasible, the developer did spruce up exterior elements of the proposal in new renderings released at the end of March.
Carl Markus of the Independence Avenue CID spoke out in favor of the development, noting that the previous apartments located at 2600 Independence Avenue were low-income units being rented out at a low monthly cost for tenants.
“If it’s my money, I want to make sure that I’m getting my money back,” Markus added.
As for potential tenants in the development, Andrew noted that the price point will probably be too high for a small start-up or a family-owned restaurant to afford.
“The marketing concept is going to move in the direction of service providers and retail tendencies,” Andrew said.
What remained unclear at the conclusion of the meeting was whether Northeast residents would formally oppose the development project when it goes before City Plan Commission meeting on Tuesday, May 16.
The staff report for the development was released by City Planner Ashley Winchell on the afternoon of Friday, May 12. The requests included in the City Planning and Development application include: 1) amending the Truman-Plaza Area Plan by changing the recommended land use of a 0.3 acre tract at the property from Residential Urban Low Density to Mixed-Use Neighborhood; 2) rezoning the same 0.3 acres from ‘Residential’ to ‘Neighborhood Business’; and 3) approval of the development plan.
According to the report, the development largely adheres to the Independence Corridor Overlay. The structure meets transparency, parking space, and dumpster screening requirements. The report does state, though, that the plan does not indicate where long-term bicycle parking will be provided, and that the proposal shows access to the property to the east – Snyder’s Supermarket – that will require a cross access easement with the business. Though Winchell said that the plan can proceed through the City Plan Commission without a formal agreement with Snyder’s, the development will need something more official before the plan is approved by the City Council.
“We’re approving a plan that shows a connection that’s legal,” said Winchell. “I don’t know if they’re in the process of working on that.”
The report also states that a waiver will be needed for the lot frontage along Prospect Avenue. The Independence Corridor Overlay calls for the building to comprise 80% of the frontage on both Independence Avenue and Prospect. The plan submitted to City Planning staff includes 87% of the Independence frontage, but just 60% of the Prospect frontage. Still, Winchell concluded that the overall intent of the overlay was being met.
“Instead of building back on the lot, we want people building across the lot,” said Winchell. “One of the reasoning’s we’re okay with that is that it does provide some buffer to the north.”
Ultimately, City Planning staff recommended approval of all three requests from the developer, though the staff report did include a list of revisions and conditions such as the need to provide a storm water management concept, the inclusion of dumpster enclosure elevation figures, required approval from the Historic Preservation Commission, and the completion of proper permitting and planning for the building’s exterior elements.
The development will go before the City Plan Commission on Tuesday, May 16, with the meeting scheduled to begin at 9:00 a.m.
