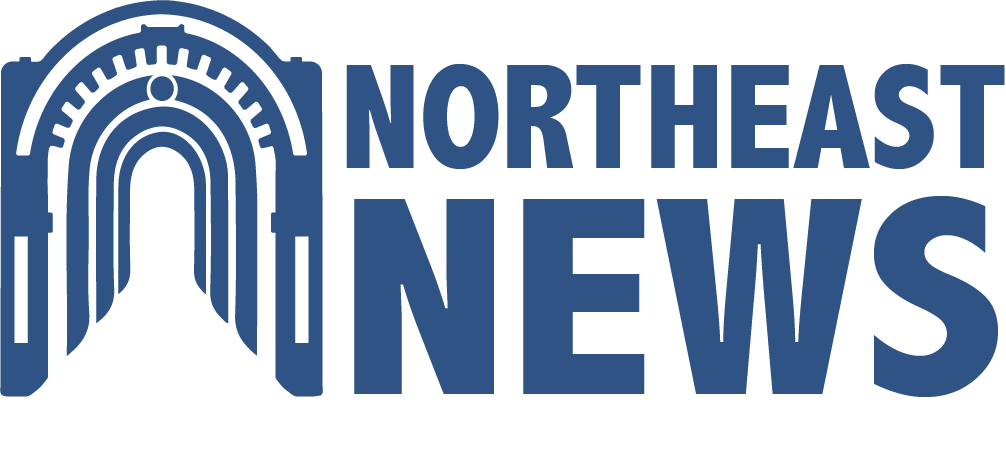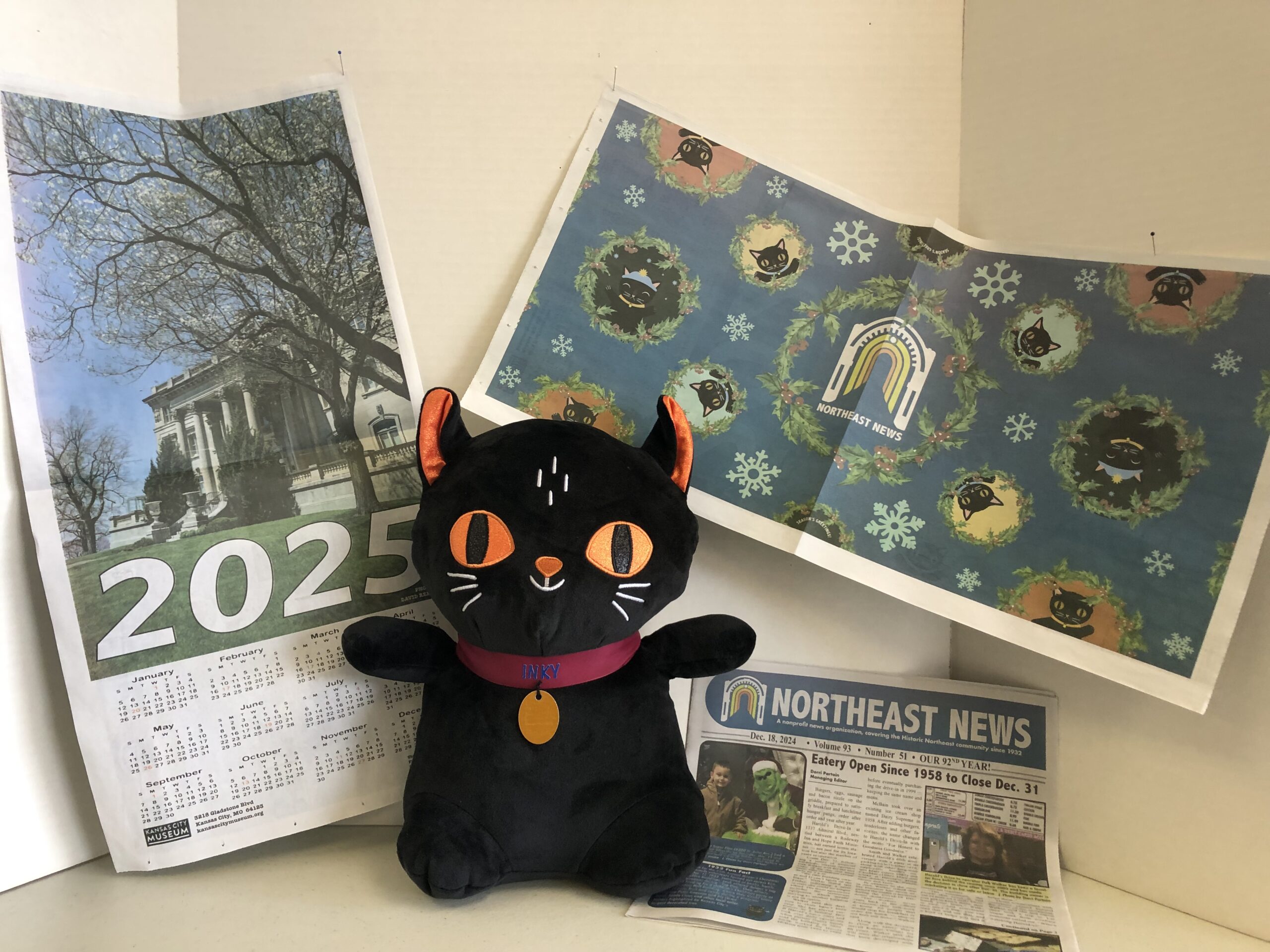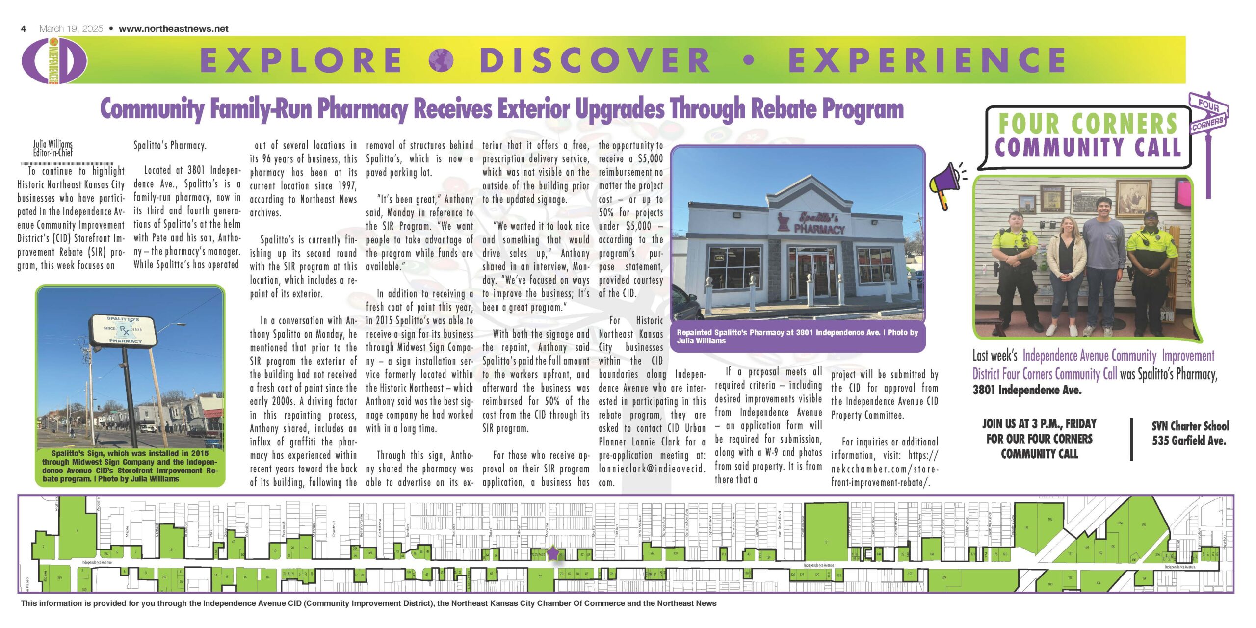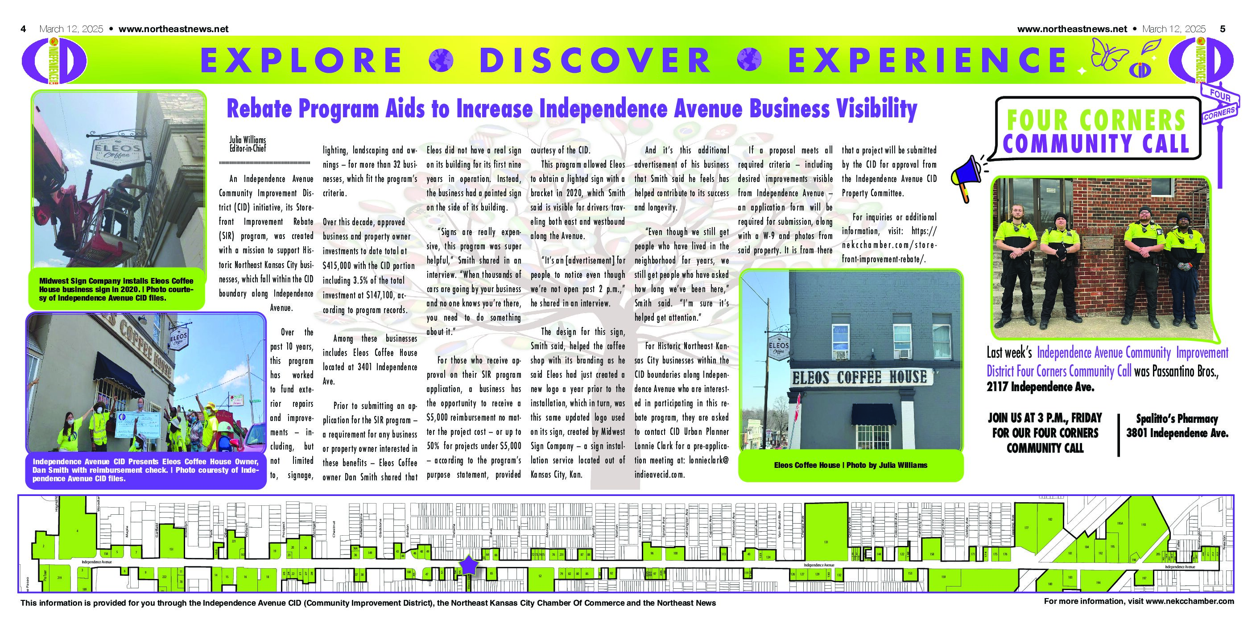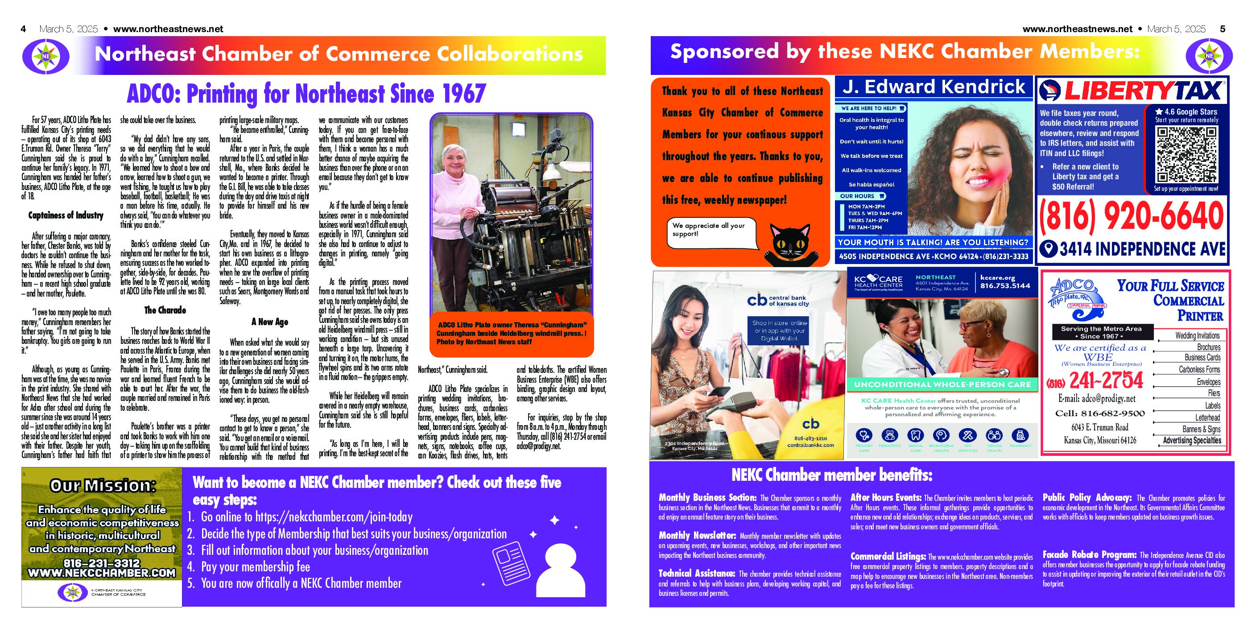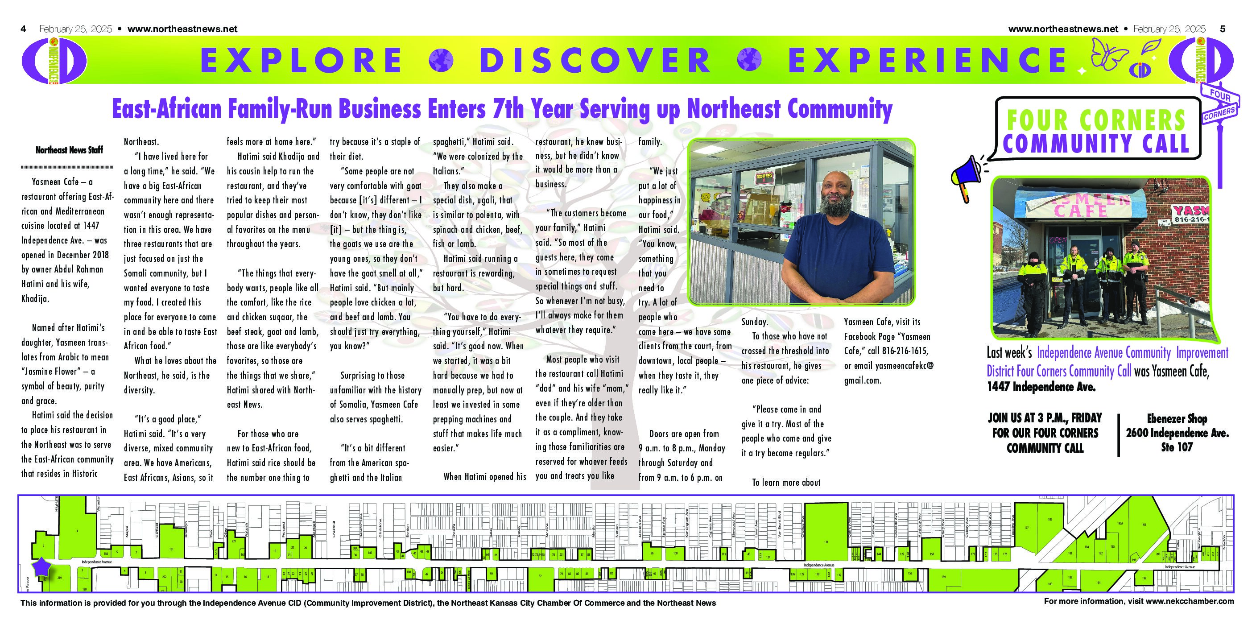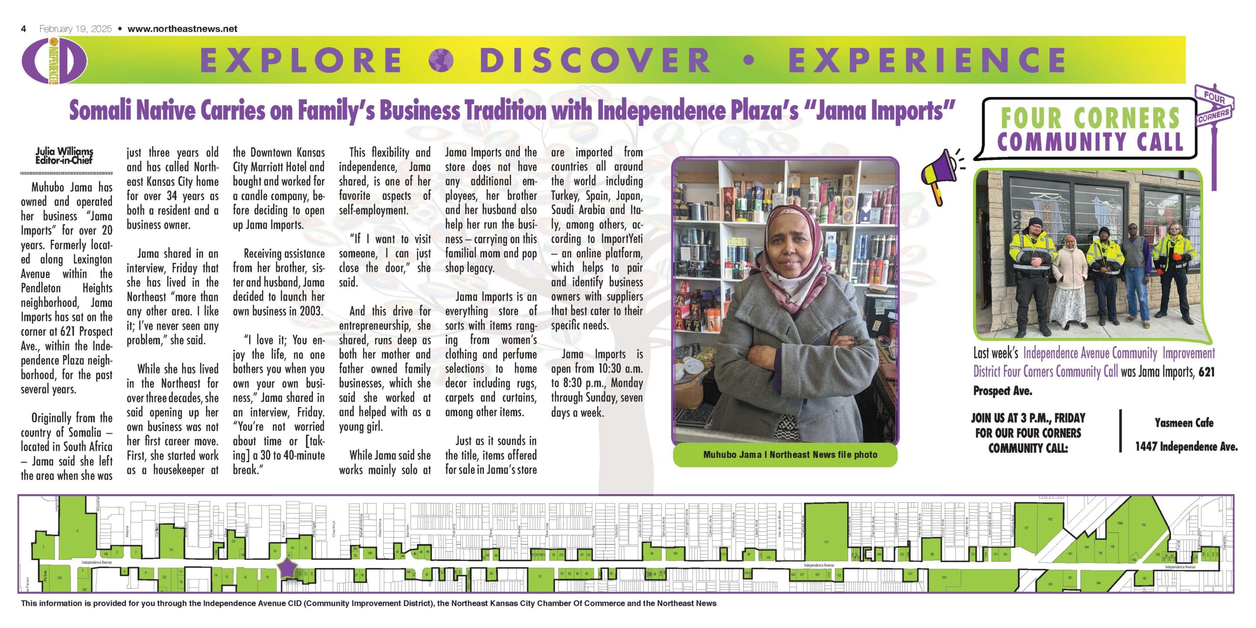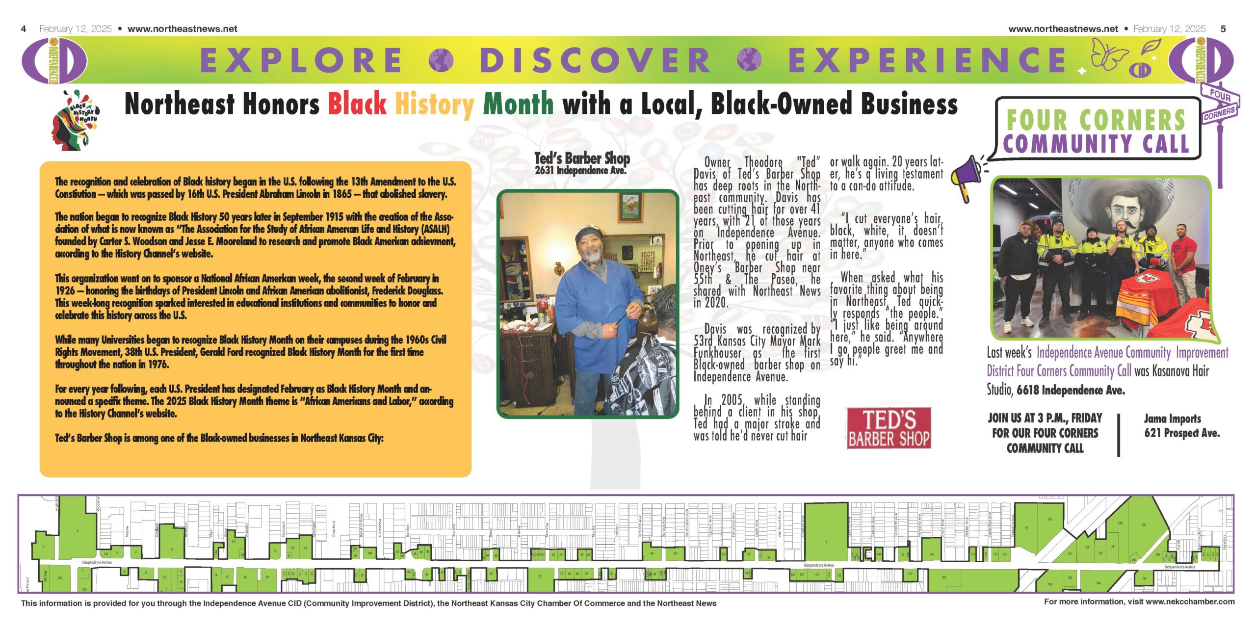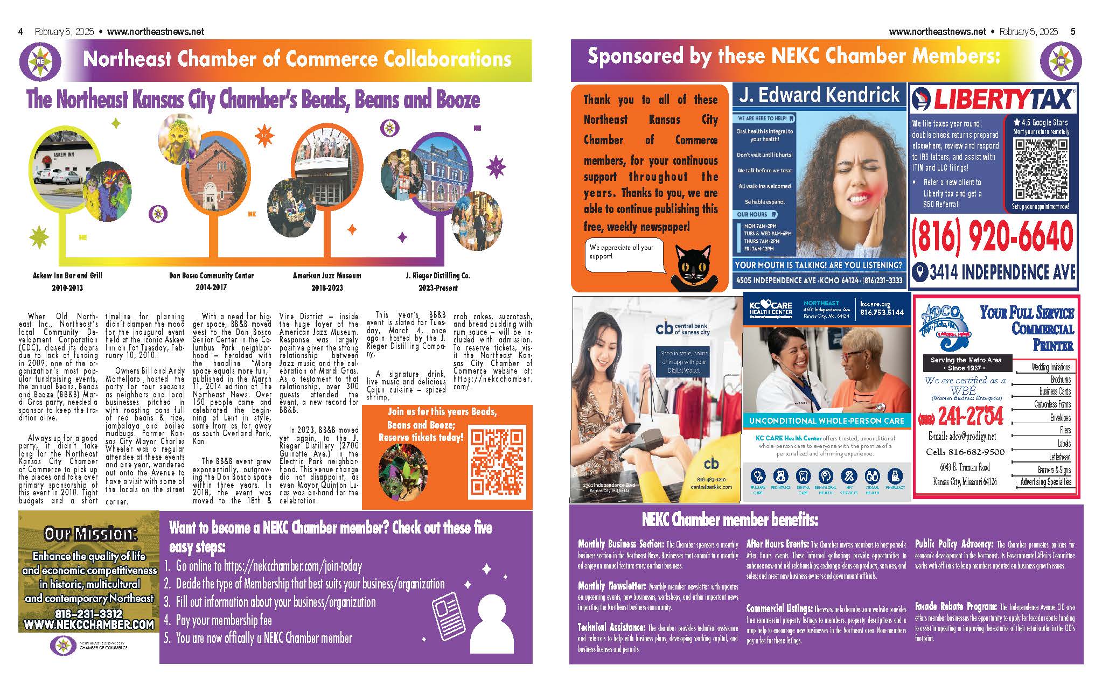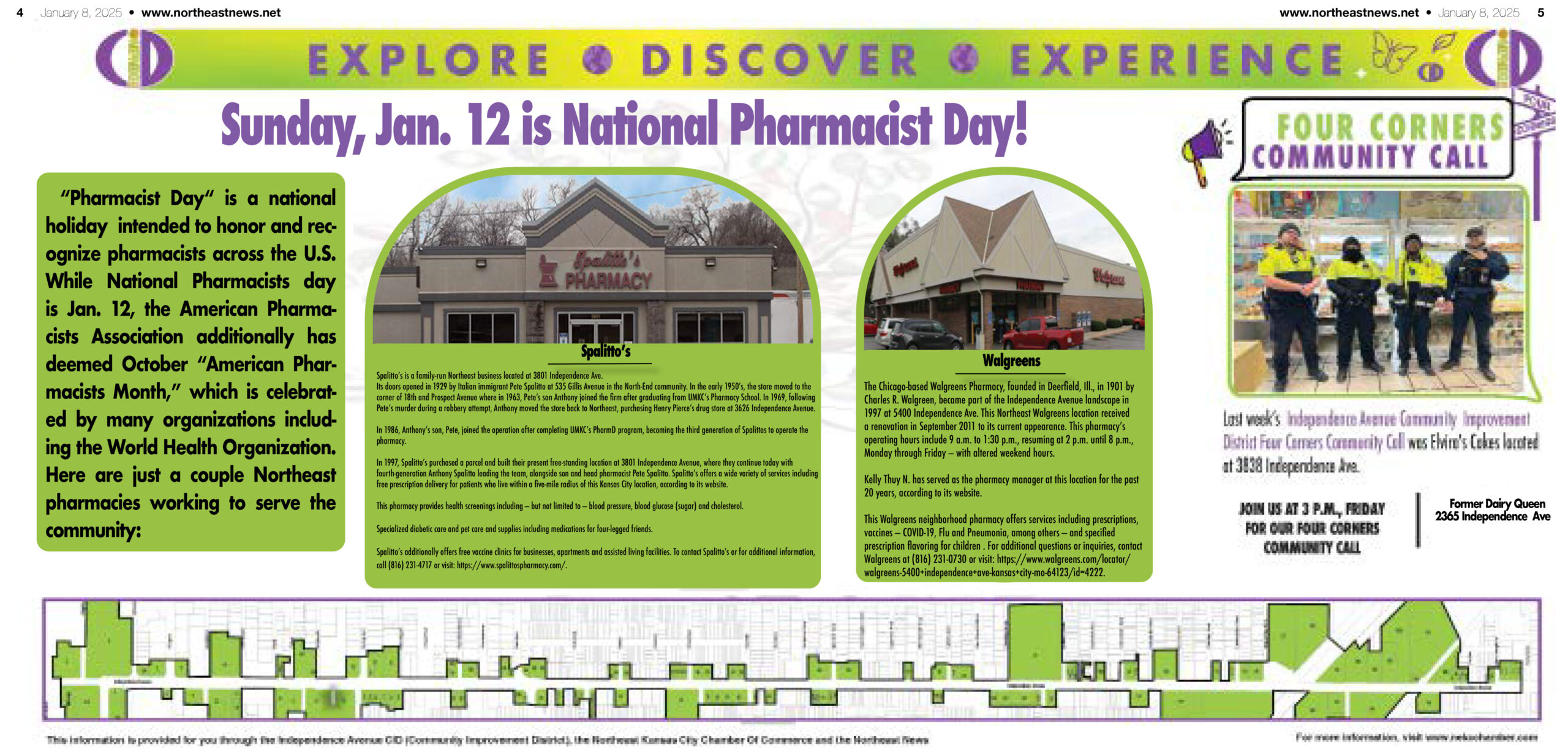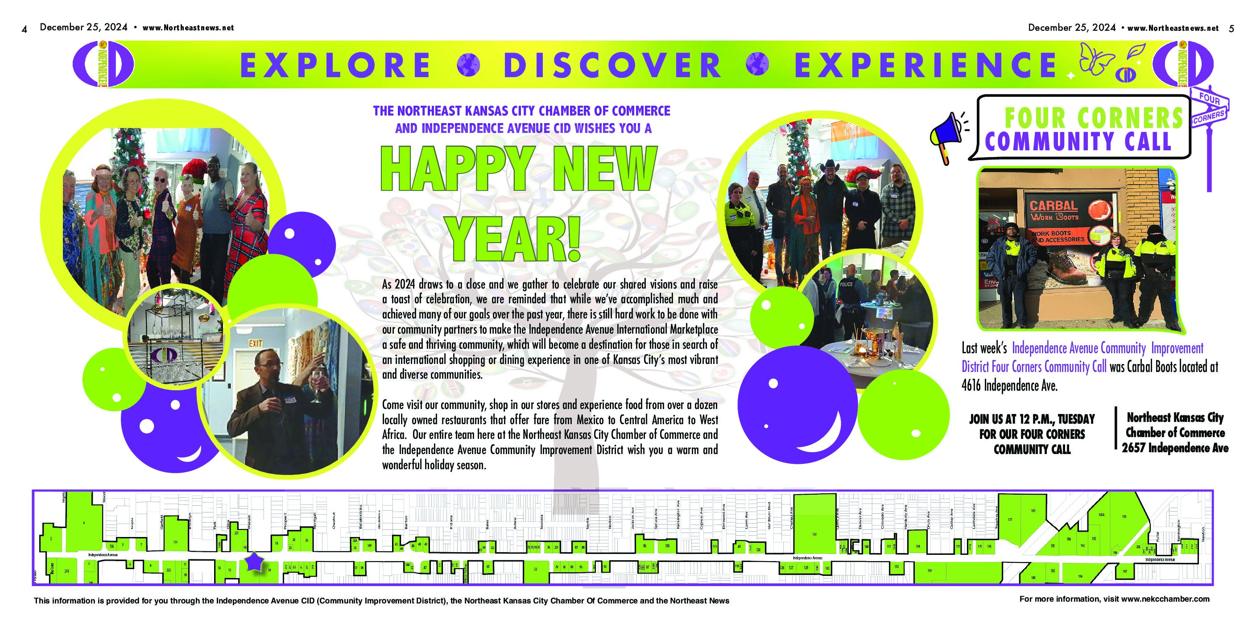By Leslie Collins
Northeast News
October 26, 2011
Posters lined the walls at North-East Public Library Oct. 18, detailing the rough draft of the Truman Plaza Area Plan.
City officials summarized the plan during the final public meeting and stressed that citizens can continue to submit their comments at www.trumanplaza.mindmixer.com.
Truman Plaza Area Plan is one of 18 area plans in Kansas City and city officials have worked on the plan for eight months.
“These plans are to be reflective of your vision, your desires of where you want to see the neighborhood moving in the future,” Project Manager Randy Dunn said.
Boundaries of the plan include Cliff Drive to the north, I-70 on the south, Woodland and Paseo to the west, and Blue River to the railroad tracks and Belmont Avenue on the east.
A variety of sources helped develop the plan, including a steering committee comprised of representatives from each neighborhood within the plan, the faith based community, business community and other stakeholders, as well as a technical committee comprised of representatives from a variety of city departments and government agencies. First, third and fourth district city council members also contributed ideas.
For the first time, the city utilized an online town hall forum through www.mindmixer.com to receive further input.
“It (online town hall) has been really great in providing us with additional feedback as we moved along with this process,” Dunn said.
Using public feedback, city officials developed a vision statement for the Truman Plaza Area Plan, which states: “Truman Plaza Area residents, businesses, and stakeholders take pride in and promote their vibrant self-sustained community which consists of diverse, safe, historic and affordable neighborhoods with easy access to area services, resources and jobs.”
The plan uses five main goals: promote safe and clean neighborhoods and decrease crime rates; promote the area as an ethnic and cultural hub for Kansas City; attract businesses and organizations that increase employment for area residents; capitalize on and encourage a walkable layout of the community and promote multimodal forms of transportation; and emphasize, promote and protect the historic character of neighborhoods and corridors.
Truman Plaza Area Plan is also divided into several categories with “guiding principles,” which include housing and neighborhoods, land use and development, transportation and economic development.
“This is a large area and we do realize that different neighborhoods have different needs,” Project Manager Kellie Johnston said.
Specific recommendations for each neighborhood are outlined in the plan, she said.
For the intersection of Independence and Prospect Avenues in Northeast, the plan includes specific guidelines, such as protecting the historic structures, requiring infill development to adhere to the historic, pedestrian-friendly layout of the area, promoting the intersection as the “historic main street of Northeast,” encouraging environmentally-friendly construction, among others.
The 106-page plan will be finalized and submitted to the City Plan Commission by Dec. 6. Then, the plan will go before the city council for approval.
