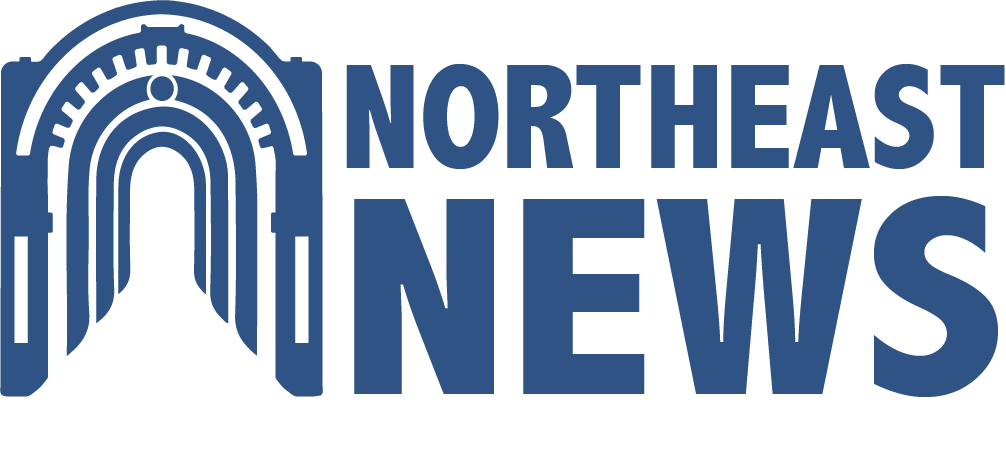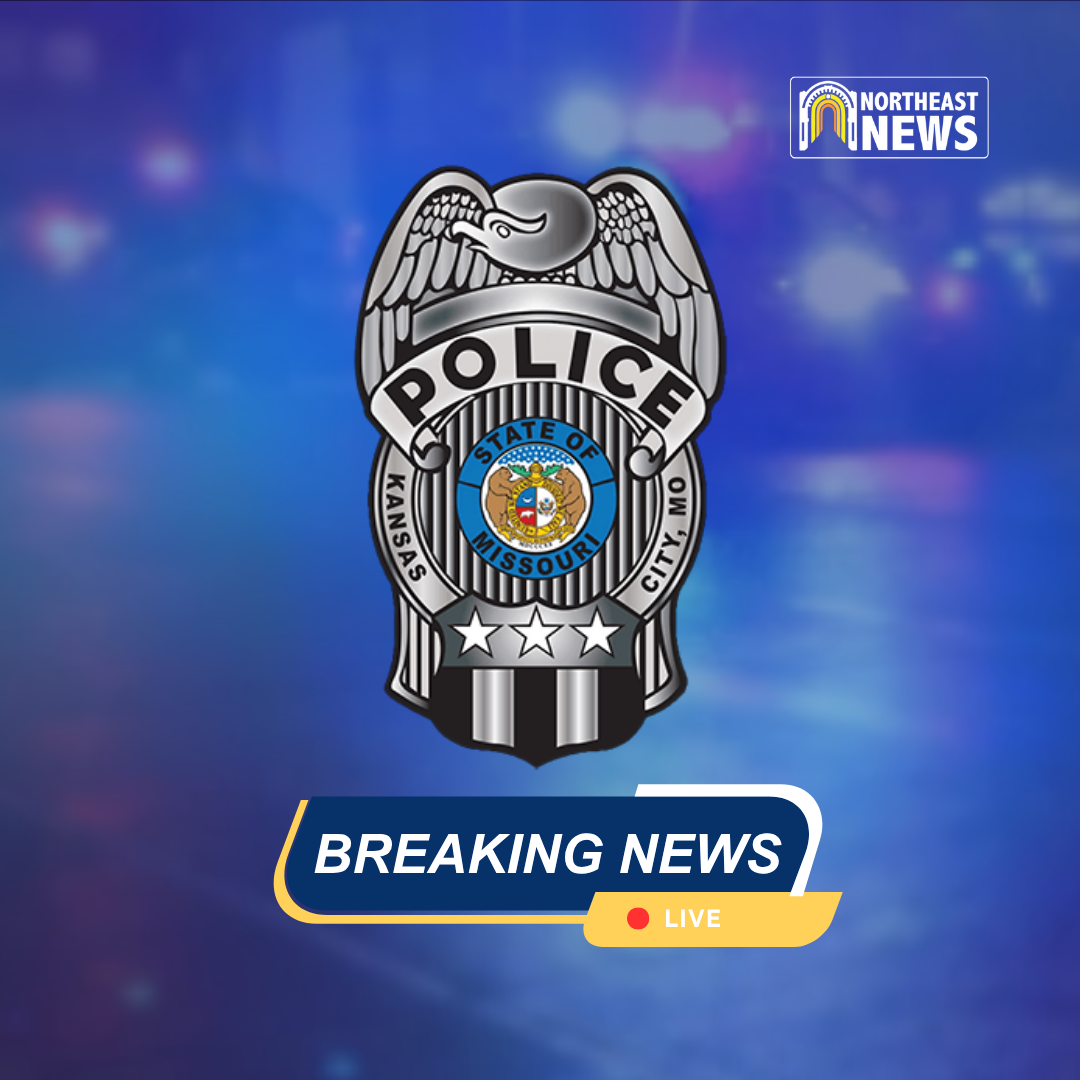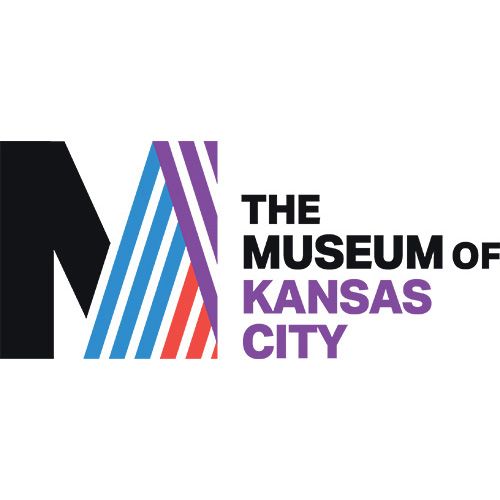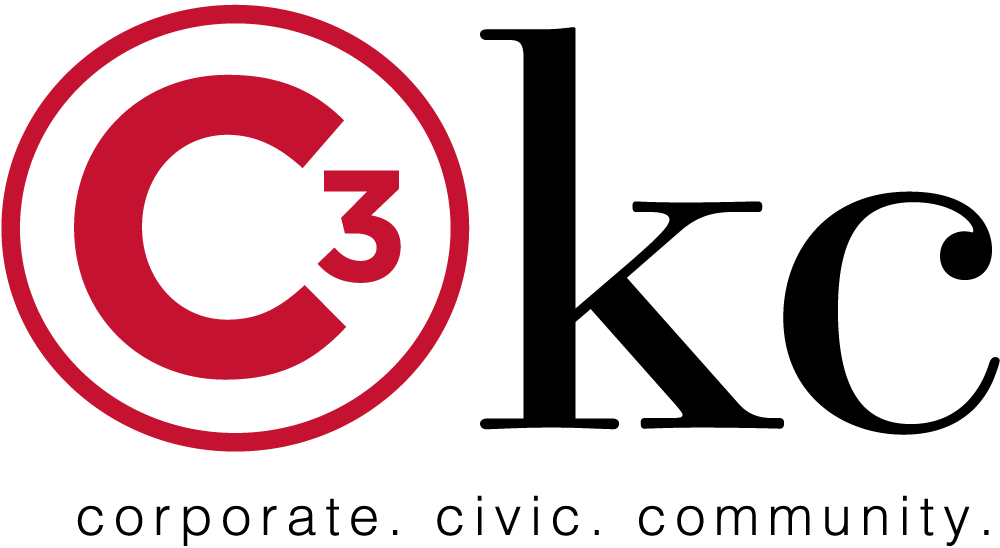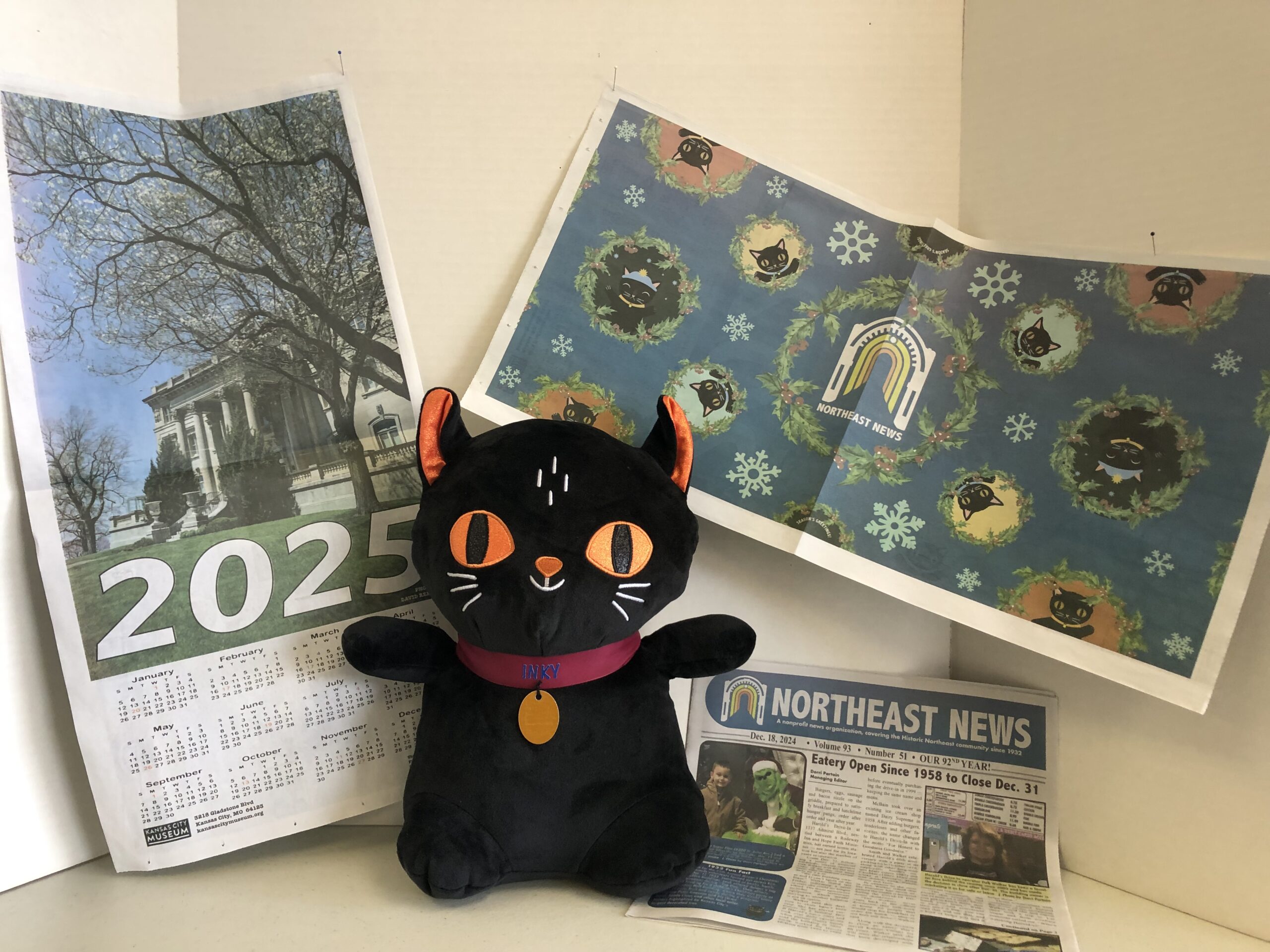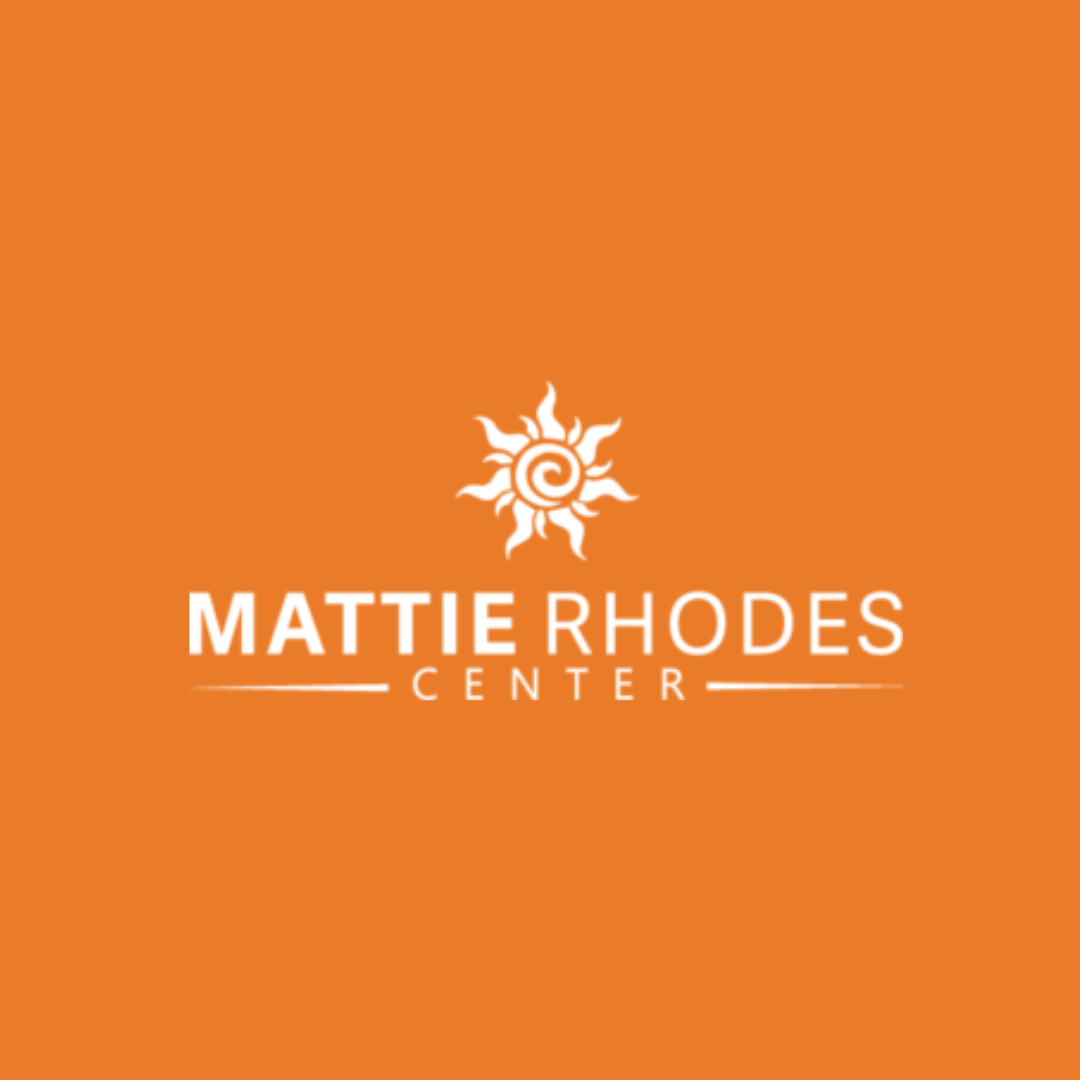
Abby Hoover
Managing Editor
Students from the Kansas City Design Center (KCDC) are reimagining the Kessler Park Reservoir this school year.
Having already completed inventory mapping and analytical mapping, they are currently working on schematic design, which they presented to Northeast residents at an open house on Thursday, Nov. 4.
KCDC is staffed by architecture students from Kansas State University and the University of Kansas. Because they are not yet licensed professionals, the studies are solely academic visioning exercises. While students and residents hope for funding in the future, there is no timeline for implementation.
The students explained the goals and objectives they found most compelling after conducting their research. The first is to reconnect Kessler Park to the neighborhood, city and region by emphasizing the north-south corridors to Kessler Park, providing better public transportation, and improving biking and walking conditions around the park.
Their plan would establish Kessler Park as a regional destination by either integrating, intersecting or preserving the reservoir. With any of the three visions, the space could be used to provide unique programs while also preserving the current uses.
They looked at other examples of repurposing city infrastructure, focusing on three topics: preservation, infill and removal. The students also looked at green infrastructure, examples of contemporary spaces, both dynamic and static.
Experts with the Urban Land Institute (ULI) make recommendations on land use considering a variety of factors, including urbanization, demographic and population changes, new economic drivers, technology advancements, and environmental concerns. The students considered the ULI Kansas City’s attention on issues like social equity, economic opportunity, and concentrated poverty to create a plan that leverages the Parks and Boulevards System to address inequality.
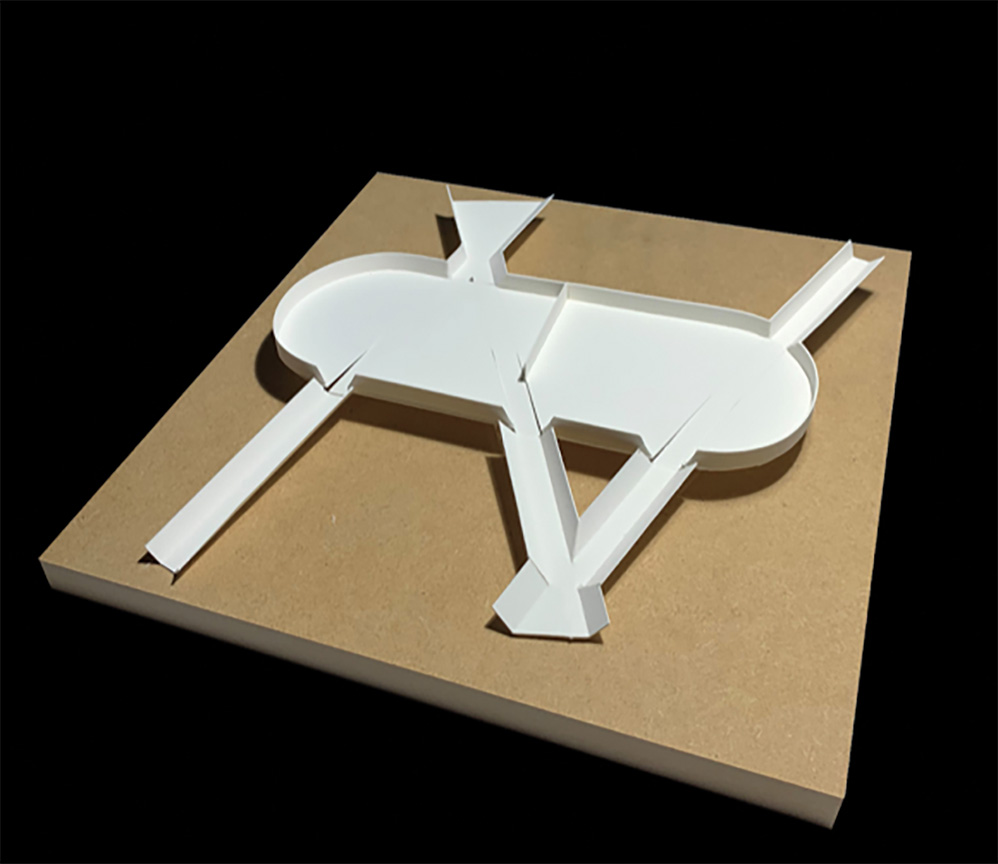
Along with the focus on the reservoir, the students are also creating a master plan for that section of Kessler Park, which includes closing the road circling the reservoir to traffic and paving a parking lot at the terminus of Prospect Avenue, for pedestrian and bike safety.
The students mapped traffic, noise, use and other factors when designing the three visions. They also mapped foliage, both native and invasive, graffiti and other structures inside the basin. Using local landmarks for scale, the students visualized the amount of space available to reimagine.
The students worked in groups to create three proposals for modifying the reservoir to better welcome positive activity.
The first, integration, would remove a section of the reservoir wall, either south or east, opening it up to the rest of the park and creating a space that could be used as an amphitheatre, for example.
An intersectional design would cut paths through the reservoir, creating connections to new programmatic spaces – those in attendance suggested both permanent and temporary ideas, like a skate park, farmer’s market, concert venue, or other outdoor activities.
The third plan focuses on preservation of the space as it is today, keeping it separate from the park and emphasizing circulation into the space.
The students are surveying residents for programming ideas and feedback at https://forms.gle/LLhYWkCUJ5tztxki9. In Phase IV, they will hold two additional public meetings and an open house in 2022. More info on the project can be found at kcdesigncenter.org/kessler-park-water-reservoir.
