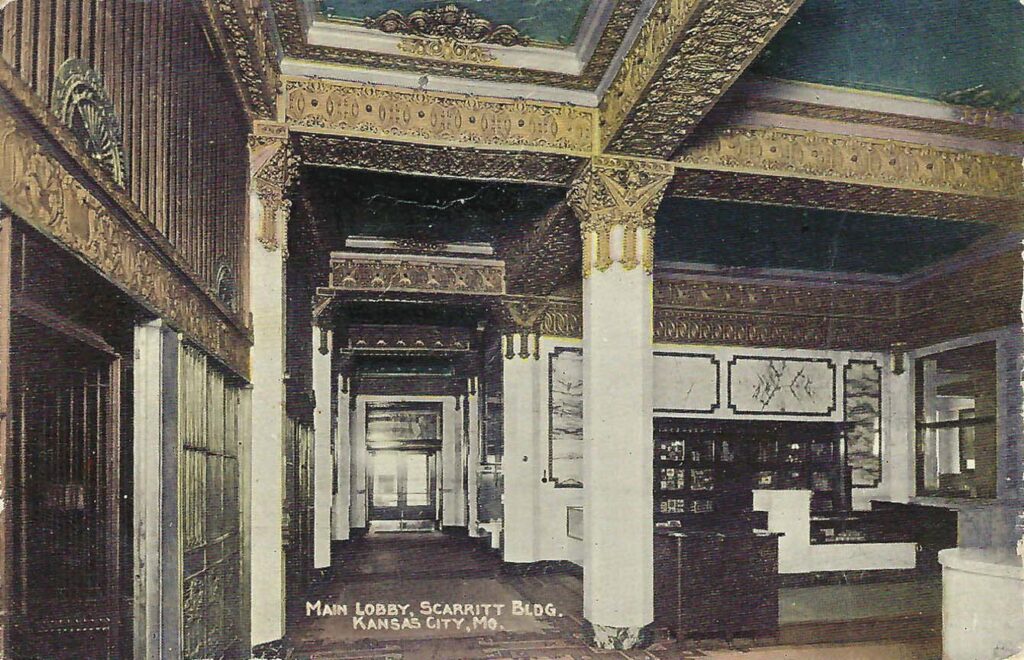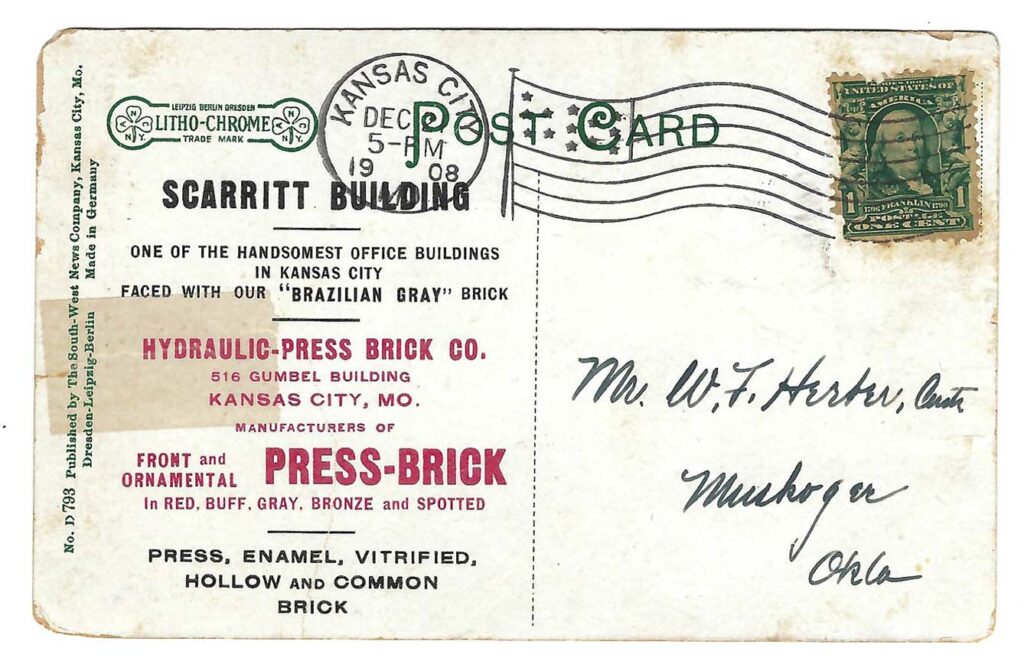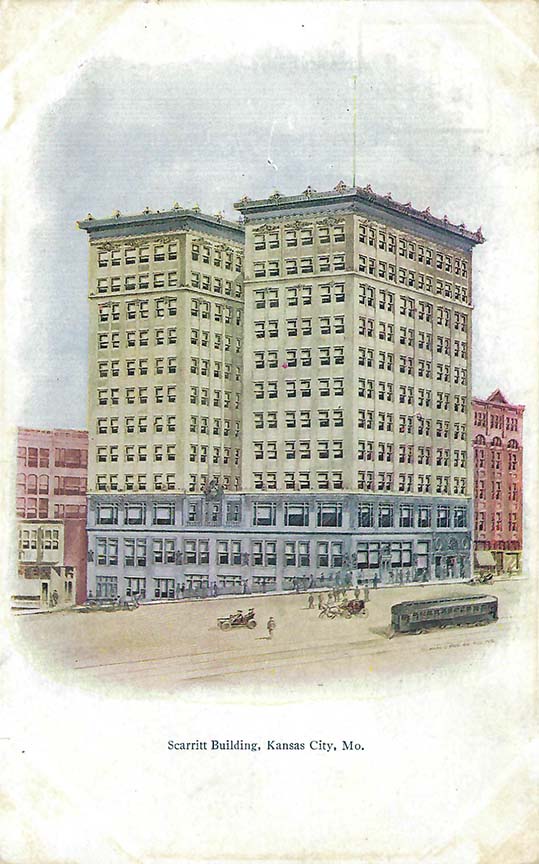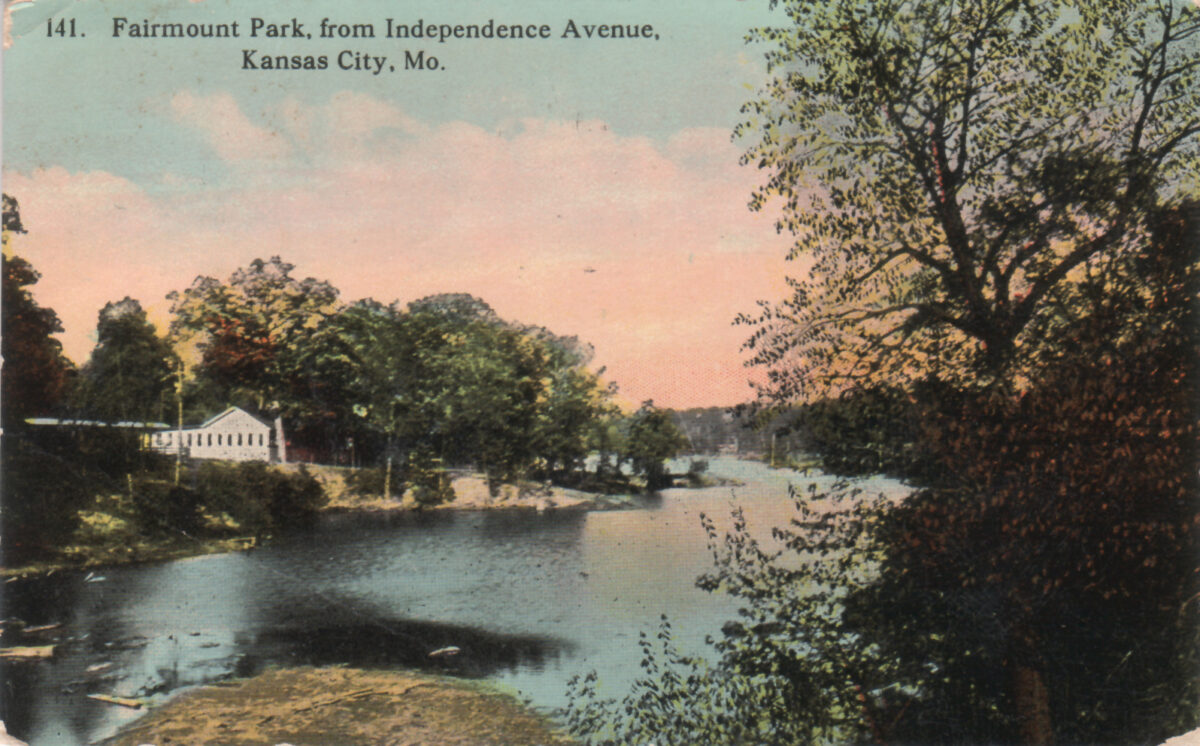
Michael Bushnell
Publisher
The Scarritt Building was built in 1907 by the Scarritt Estate Company, formed in 1903 by the children of the prominent early-day Methodist Minister and real estate investor, Nathan Scarritt.
In 1848 Reverend Scarritt migrated west to assist the Reverend Thomas Johnson at the Shawnee Indian Mission in what is present day Johnson County, Kan. Scarritt taught at the institution from 1848 to 1852, when he moved to Westport, where he was called to serve two Methodist congregations. Scarritt purchased a plot of ground and built a two-story home that still stands at 4038 Central Avenue and is known as the Nathan Scarritt home.

At the time of its construction, the Scarritt Building cost $1 million and was Kansas City’s second “skyscraper,” the first being the 14-story R. A. Long Building completed in 1906 at 10th and Grand Avenue. The National Bank of Commerce Building, completed in 1907, was downtown’s third skyscraper at 10th and Walnut. For many years, these three buildings dominated the downtown skyline as Kansas City’s tallest structures.
The three entrances to the Scarritt Building were on Grand Avenue, Ninth Street and on Walnut through a four-story arcade adjoining the building on the west.
The building was designed by the Kansas City architectural firm Root & Siemens, which also designed the George Peck Dry Goods Company building, the Westport Methodist-Episcopal Church and the Country Club Christian Church.
The Scarritt complex, the building at 819 Grand Blvd and the adjoining Arcade at 819 Walnut, are considered the finest example in Kansas City of the Chicago School architectural style championed by Architect Louis Sullivan.

The building’s design incorporates two towers, separated by a “light well” that flooded the offices in each tower with natural lighting, a must in the early days of electric lighting that was marginally reliable and less than ample in many of the offices.
Upon its completion, the building incorporated “all the latest and most modern principles in heating and ventilating,” according to an article in The Kansas City Journal Post, and allowed “each of the 500 steam heat radiators to be controlled by its own thermostat.” The electric wiring was said to be the most elaborate in Kansas City.
For many years, the Scarritt Building housed the offices of the Kansas City Gas Company. During the mid 1980s, the building underwent an extensive restoration project totaling more than $14 million. In January 2023, Kansas City’s Port Authority approved tax incentives for a $47 million dollar project that seeks to convert the historic structures into 127 luxury apartments.



















