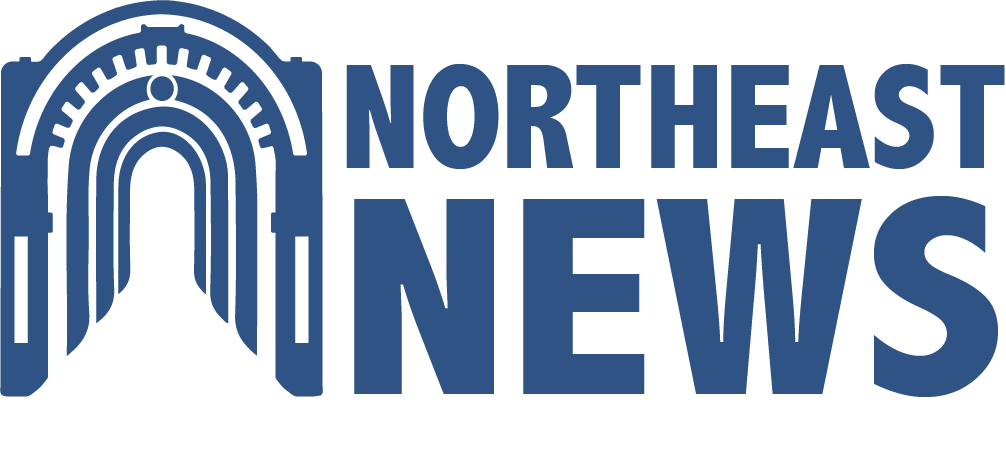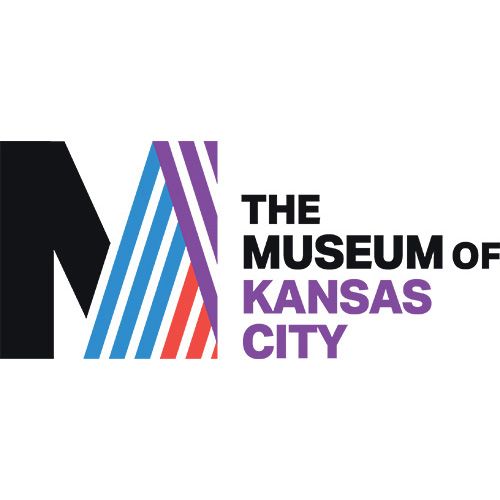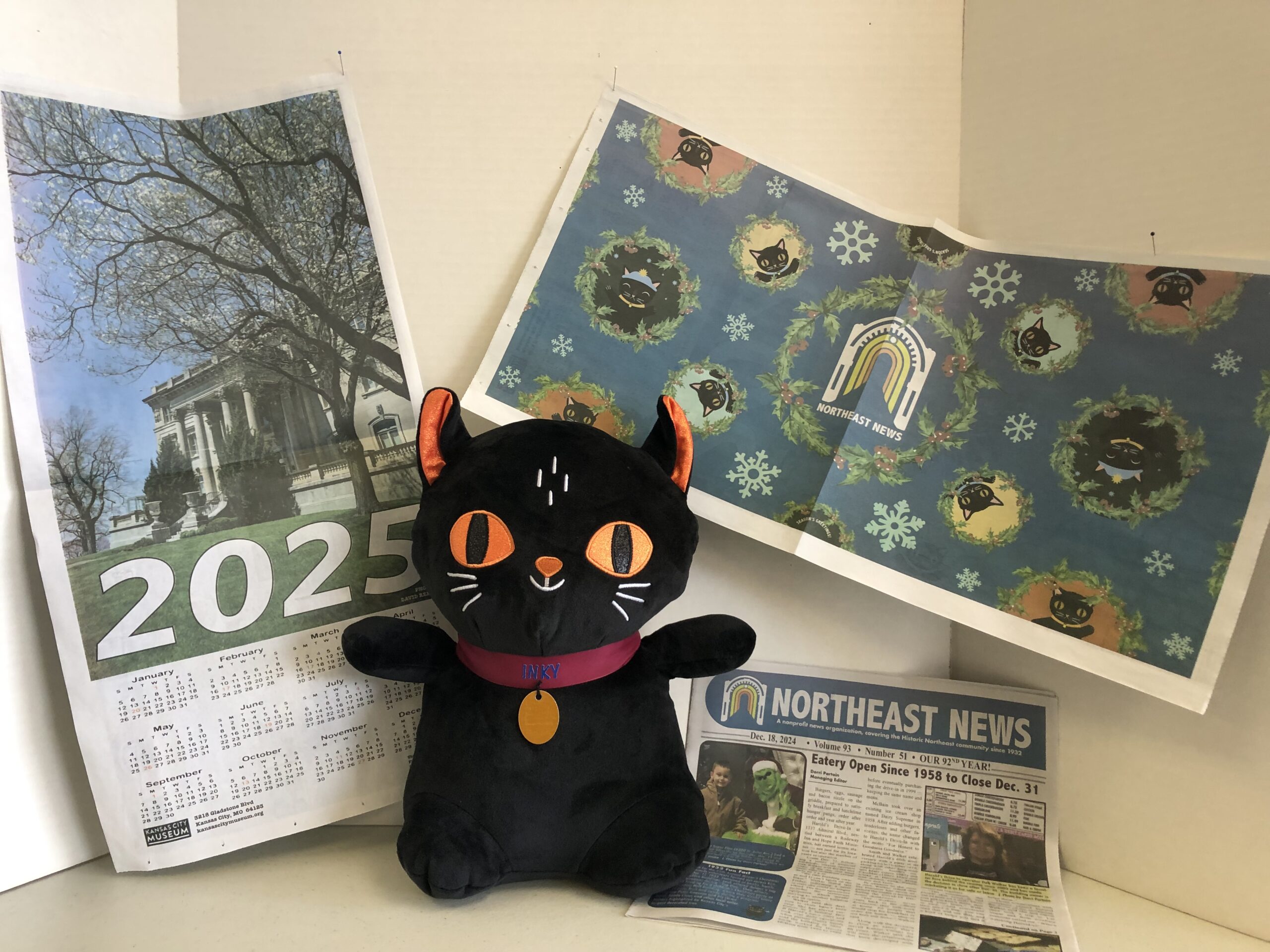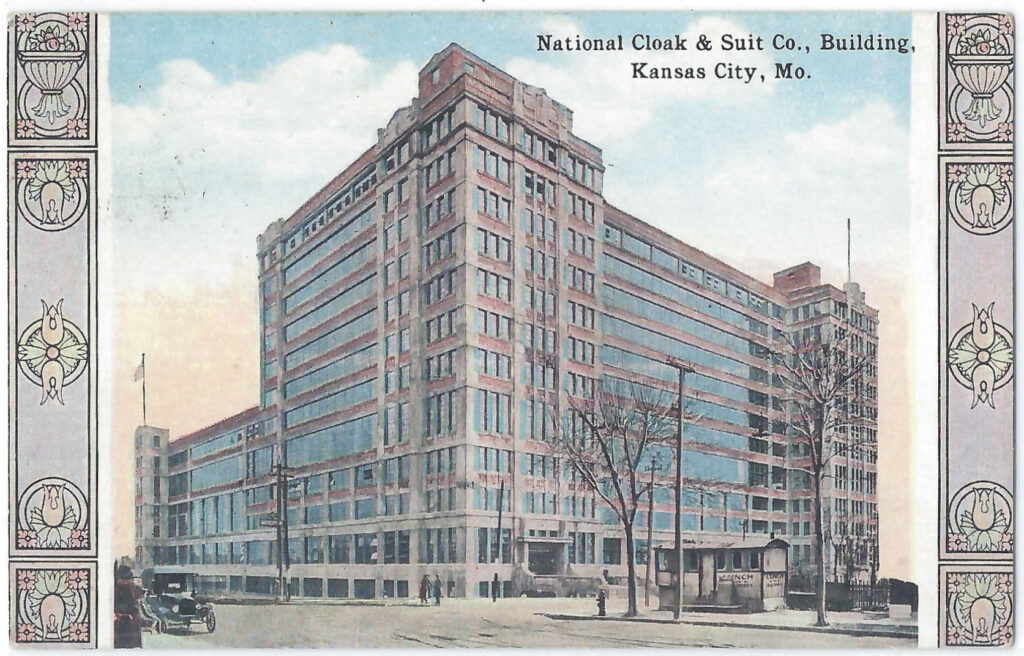
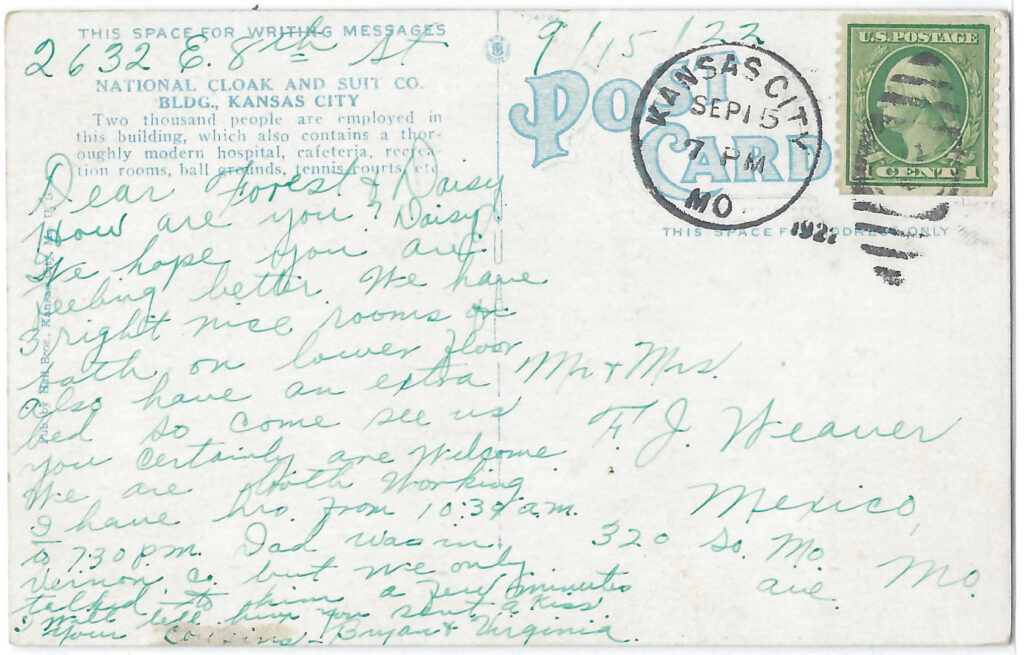
This week’s historic postcard column spotlights one of Historic Northeast’s most iconic and recognizable buildings. Located at 5401 Independence Avenue, The National Cloak and Suit building was built in 1919 at a cost of $2.5 million.
This Art Deco postcard was published by Hall Bros. in the early 1920s, showing the company’s 12-story reinforced concrete building, as well as a small sandwich shop located across Hardesty to the west.
The description on the back of the card reads: “Two thousand people are employed in this building, which also contains a thoroughly modern hospital, cafeteria, recreation room, ball grounds, tennis courts, etc.” The card has never been mailed.
National Cloak and Suit was founded around 1888, and in 1910, was reorganized as the National Bellas Hess Co. In 1927 the company relocated to Armor Road in North Kansas City.
At one time, Bellas Hess was one of the top five mail order companies in the country, generating sales of more than $250 million a year through the mailing of 25 million catalogs.
During the late 1970s, however, the company fell into bankruptcy. Former employees attribute the company’s demise to losing focus on the mail order business in favor of discount retail stores and supermarkets.
Between 1940 and 1943, 15 additional buildings were built on the 18-acre, triangular site bordered by the railroad on the south, Independence Avenue on the north and Hardesty Avenue on the west. During and after WWII, the Hardesty complex was used as a quartermaster’s depot and included a unit that processed personal effects of military personnel killed in action. In 1948, the Army established the Kansas City Records Center in the building, consolidating five record centers located in other cities into the Hardesty location.
The federal government operated the site through the early 1980s until the building shown on the postcard was purchased by Megaspace Inc., a self storage and warehousing company. In 2011 the site was purchased by Asian Americans for Equality out of New York City and the entire site was prepared for redevelopment as a mixed use facility that included residential space combined with small business incubator services and urban agricultural spaces. Those lofty plans, however, failed to materialize and a large portion of the site remains undeveloped.
Early in 2021, plans were announced by the Arnold Development Group to transition the storage building on the postcard into 352 residential units with retail space on the first floor.
