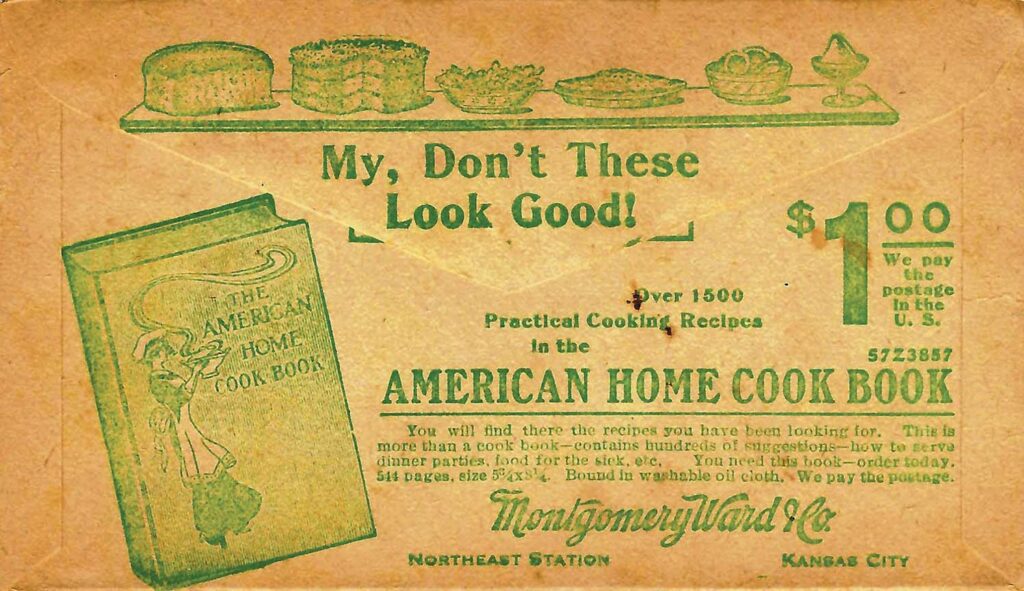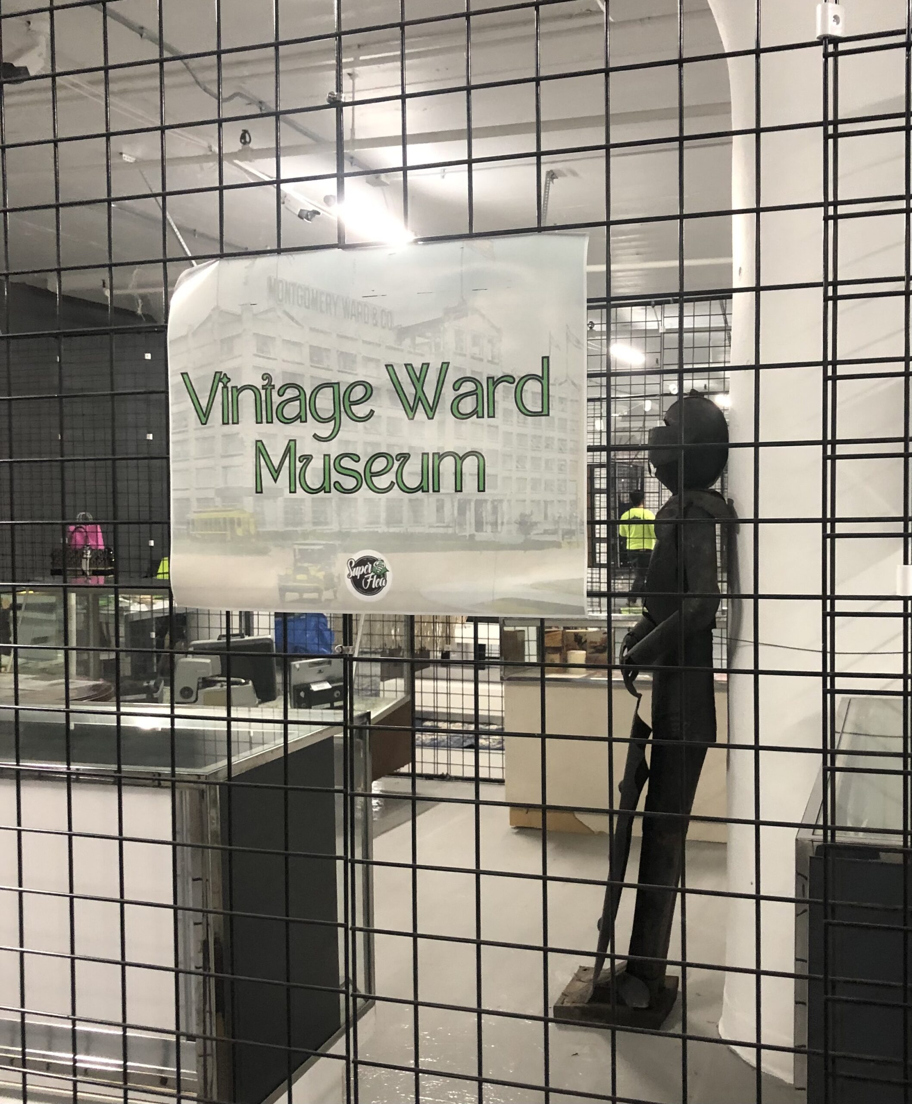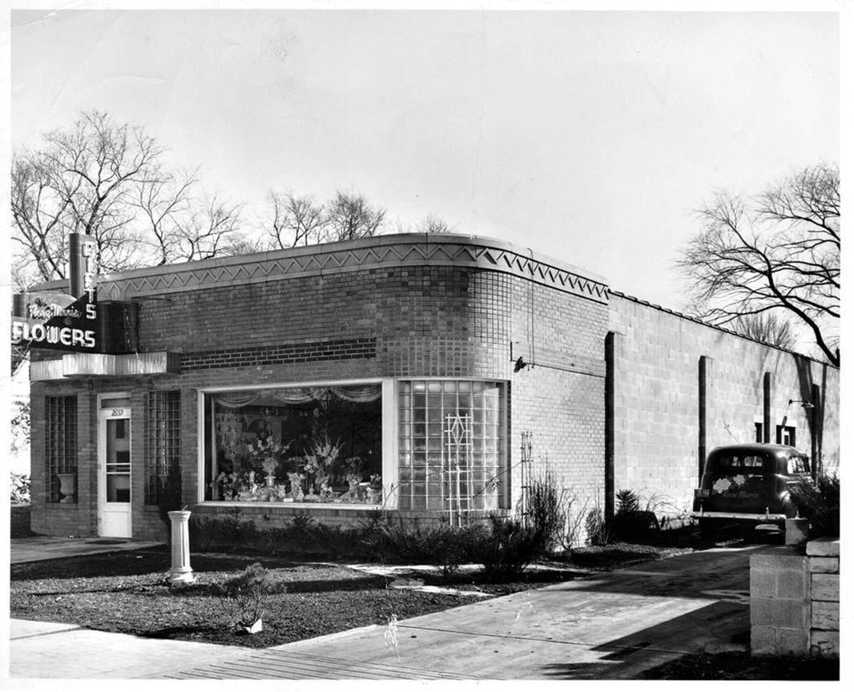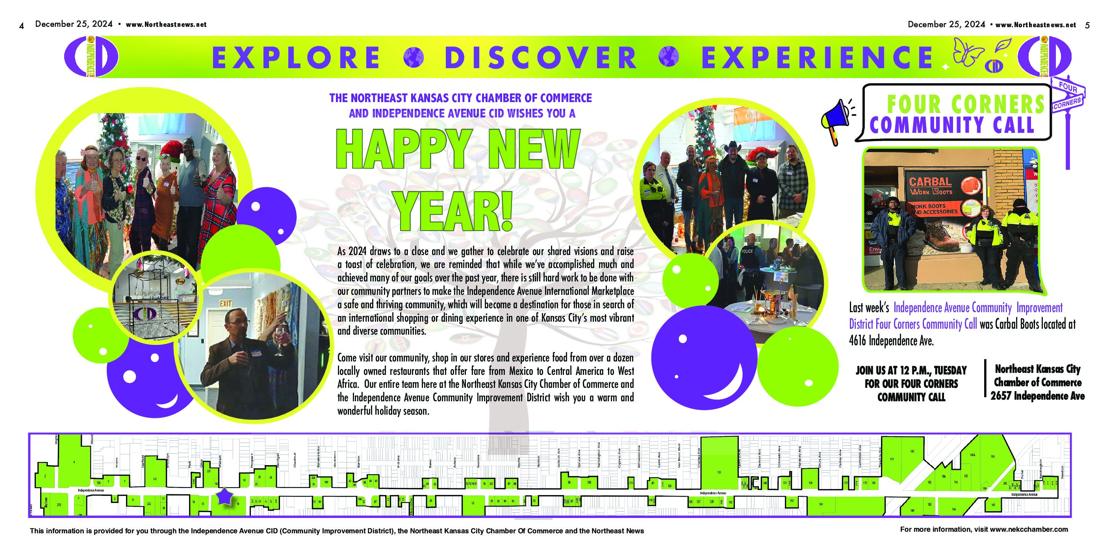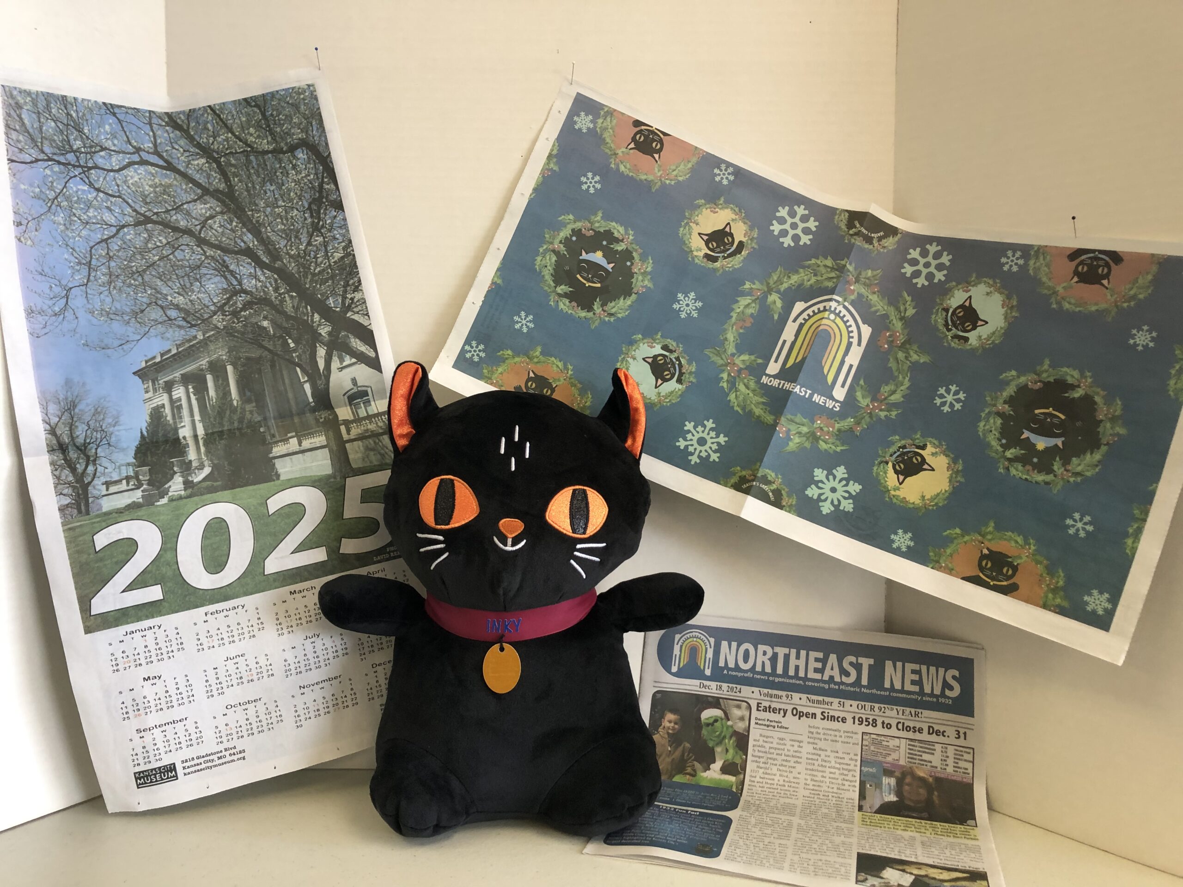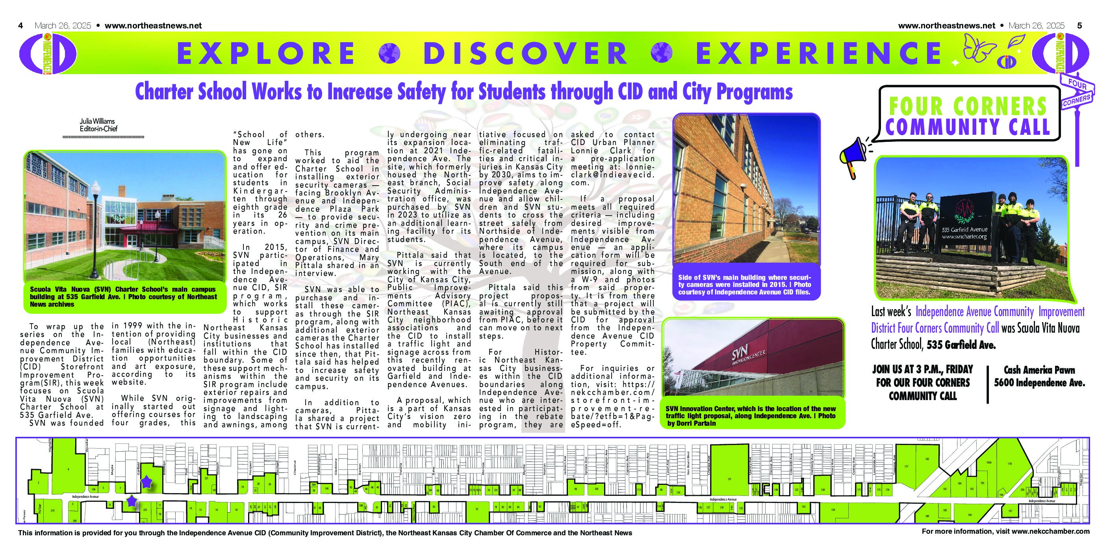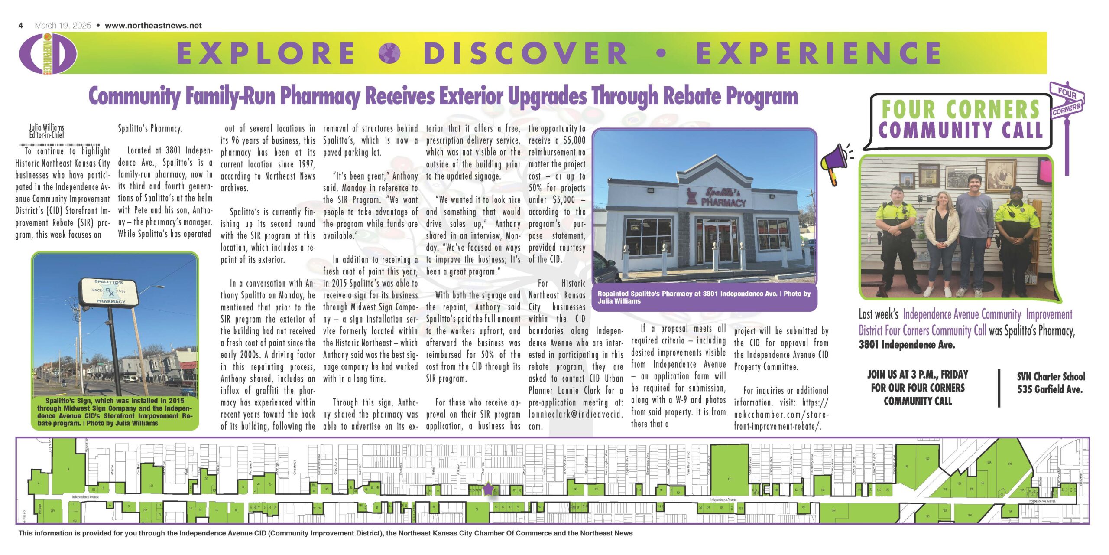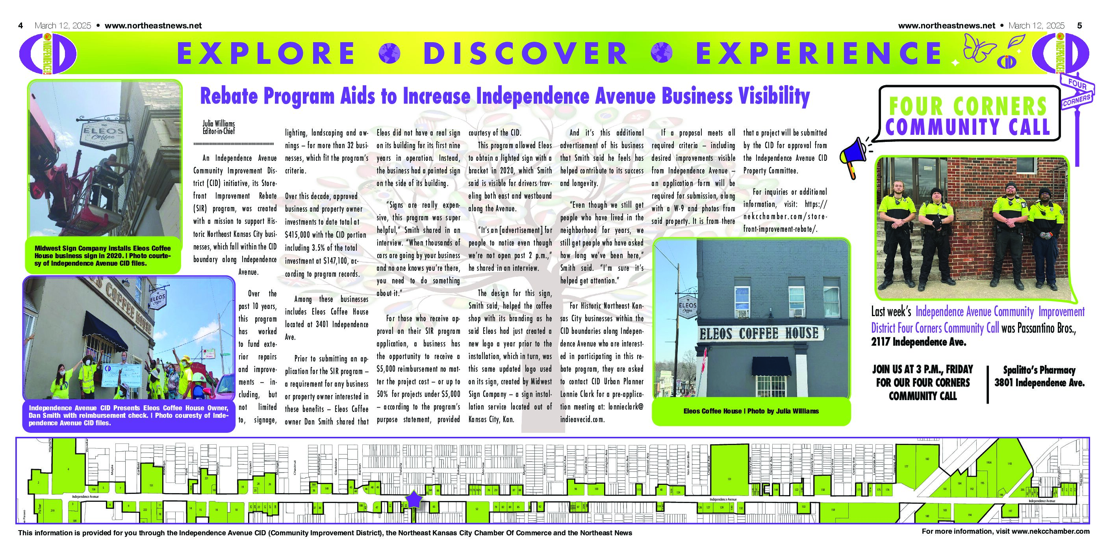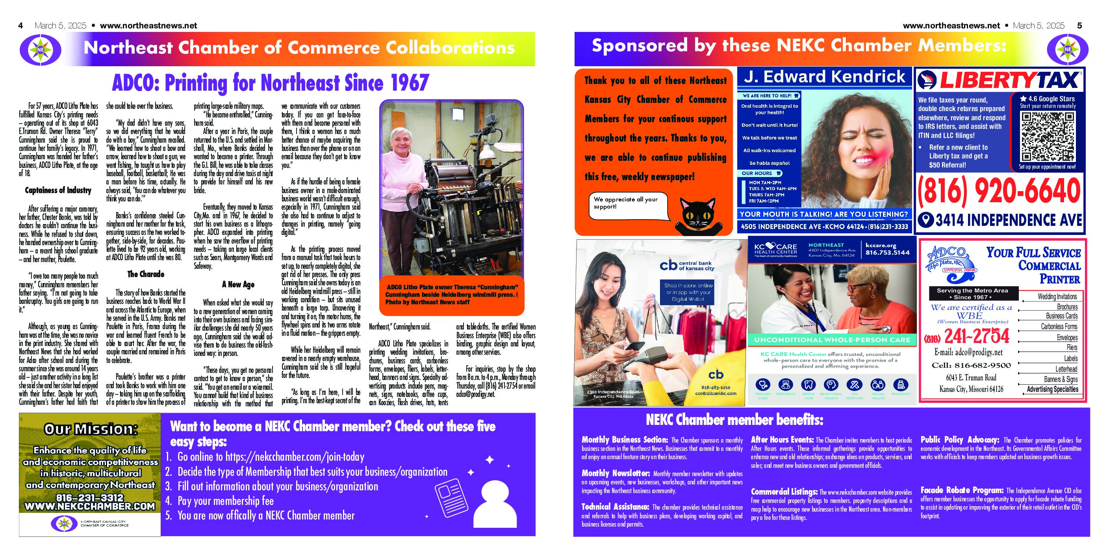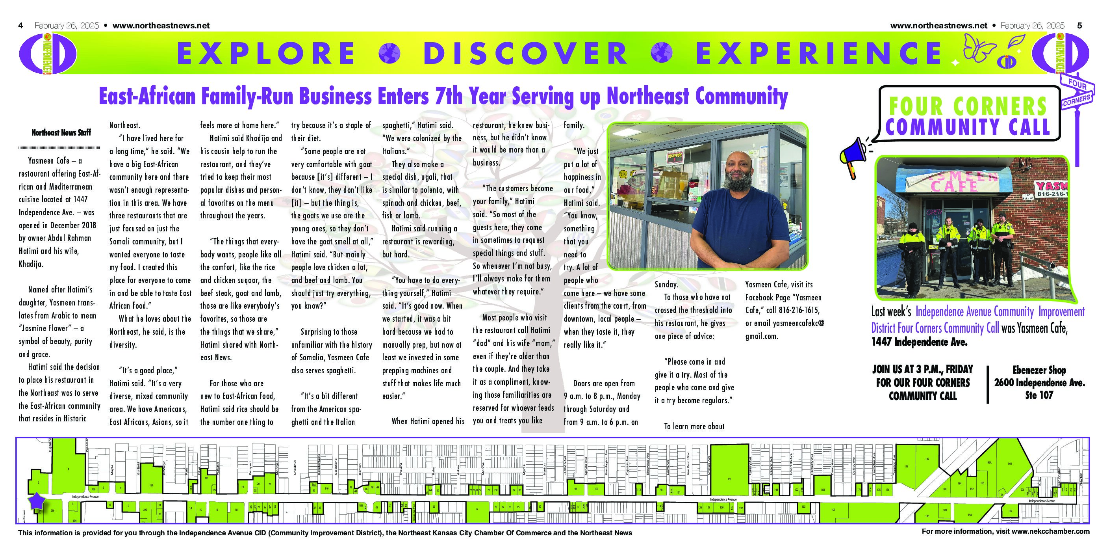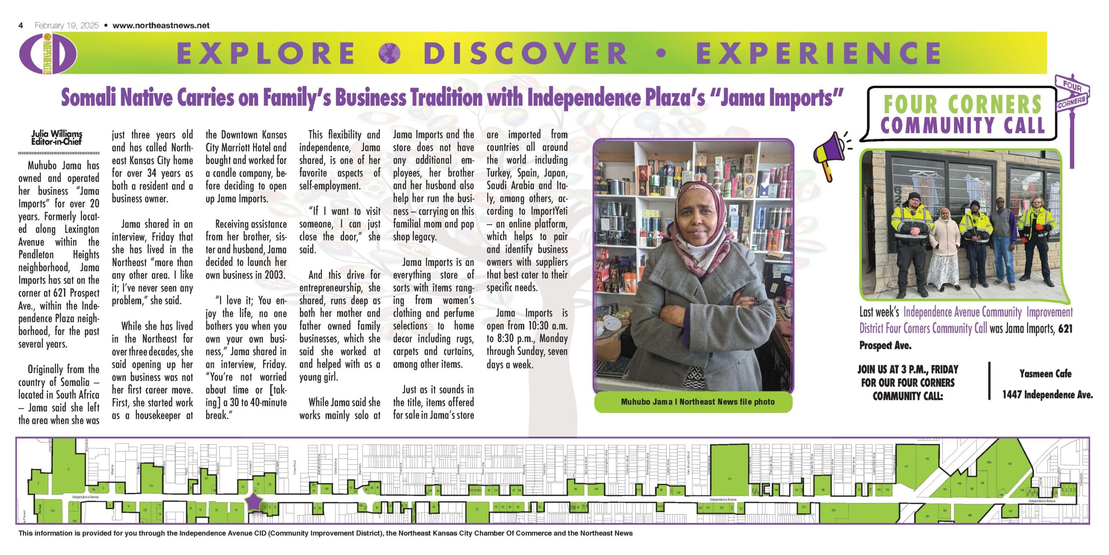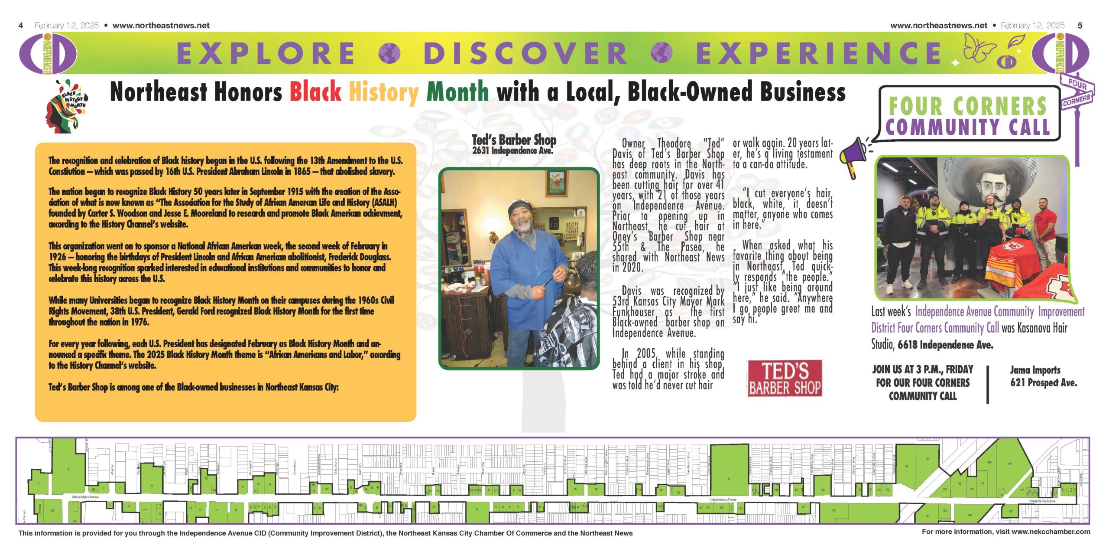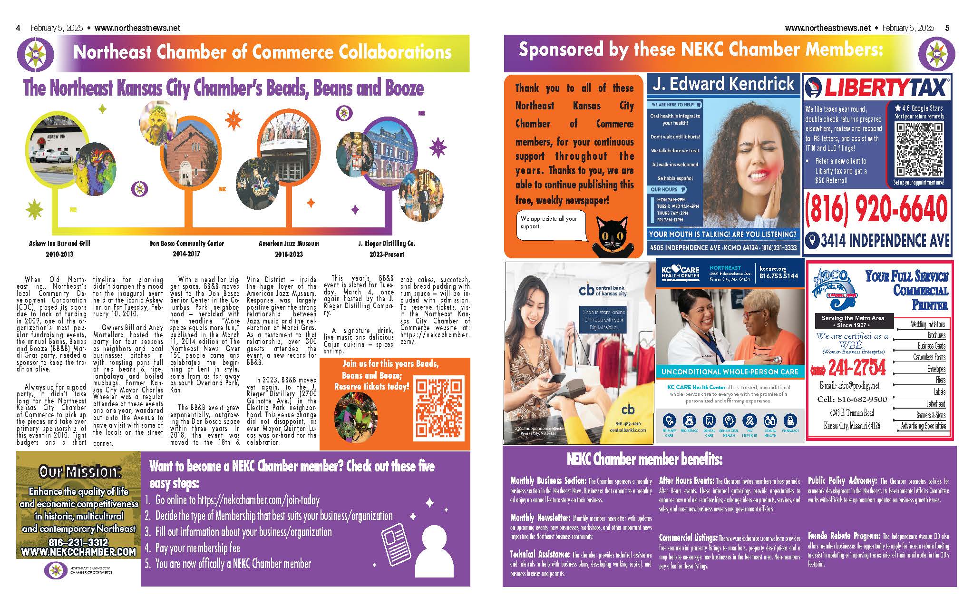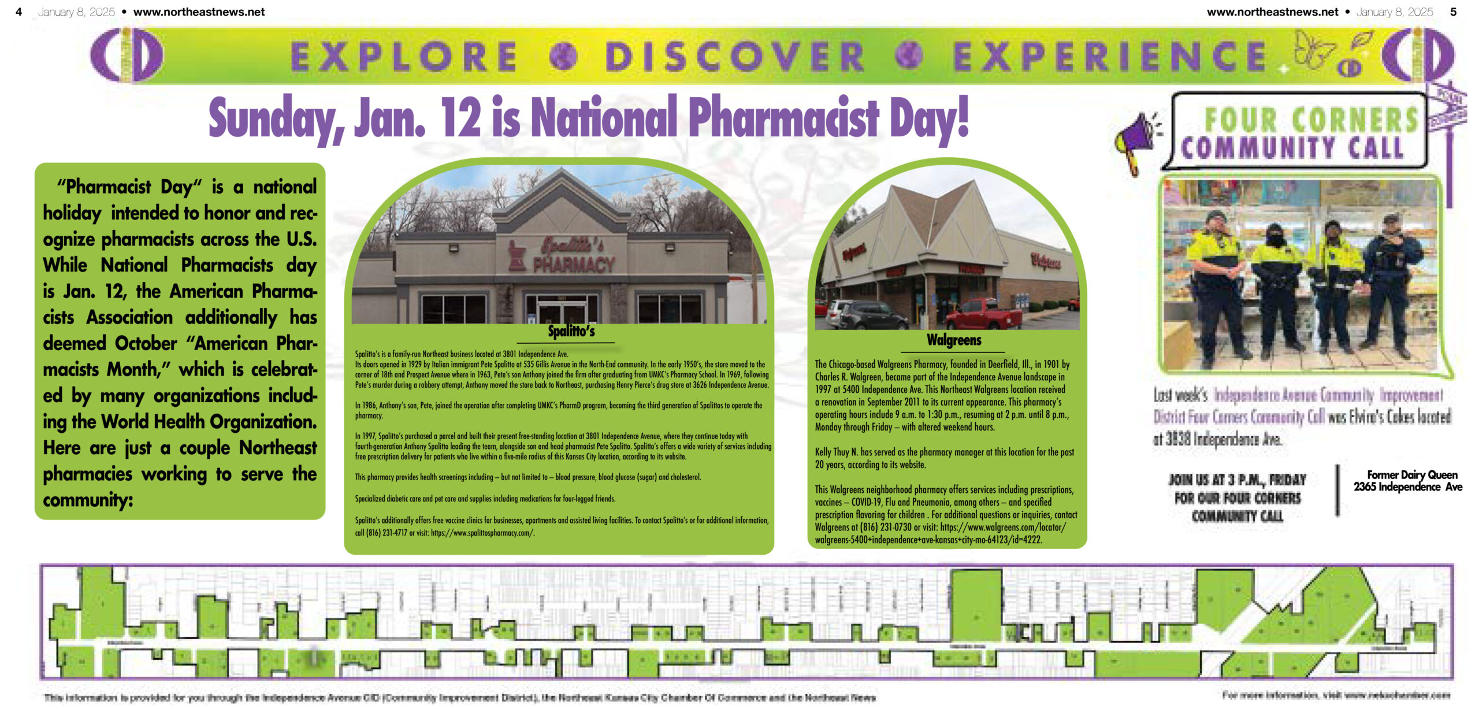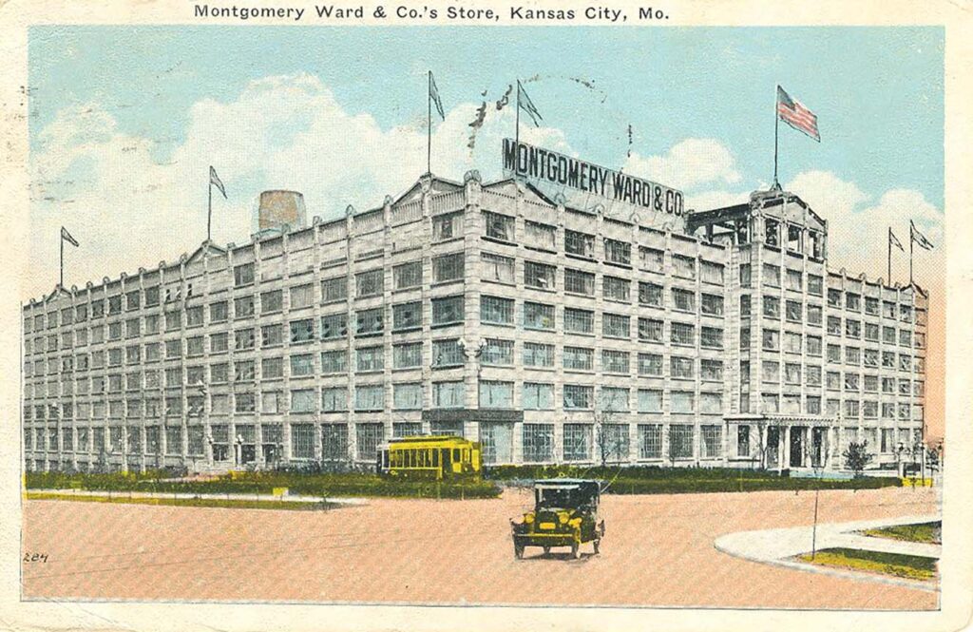
Michael Bushnell
Publisher
Upon its completion in 1914, the Montgomery Ward Distribution Center in Historic Northeast Kansas City was billed as the largest building west of the Mississippi River.
Measuring a half a mile around with 47,000 panes of glass, 22 miles of iron pipe and 35 miles of electrical wire, the J.W. McKecknie-designed structure was the third Ward’s facility in Kansas City to serve the burgeoning catalog warehouse operation.
Aaron Montgomery Ward quickly outgrew his Chicago warehouse and in 1904 established a Midwest distribution at 15th and Liberty streets in the West Bottoms. In 1907, Ward expanded again and constructed a new warehouse at 19th and Campbell streets. That building now operates as the Tension Envelope Company. In June 1913, a deal was struck for Ward to purchase a 22-acre tract of land at the eastern terminus of the St. John Avenue streetcar line at Belmont Avenue. A $750,000 Bond was let, and noted architect John W. McKecknie was hired to design the structure.
McKecknie was fast developing a reputation as a pioneer in the use of reinforced concrete construction, and the new Montgomery Ward building was to be one of his commercial design capstones. The Missouri Engineering and Construction Company was charged with the excavation of the property and employed more than 200 men, 75 mule teams and a myriad of heavy construction equipment capable of moving more than 97,000 cubic yards of earth in order to prepare the grounds. The Wells Construction Company then employed more than 1,000 men in construction of the building itself.
When construction of the imposing edifice was completed in the summer of 1914, it was one of the most technologically advanced buildings of its time. Railcars delivered coal to the center of the U-shaped building and dumped directly into a grate under the tracks that fed the huge boilers. The largest boiler in the building was fed not by coal, but by all the flammable waste sucked up by workers with vacuum cleaners. The building was equipped with its own post office, a hospital staffed by on-site doctors and surgeons, a barbershop, library, smoking room and a large parlor for company dances and activities.
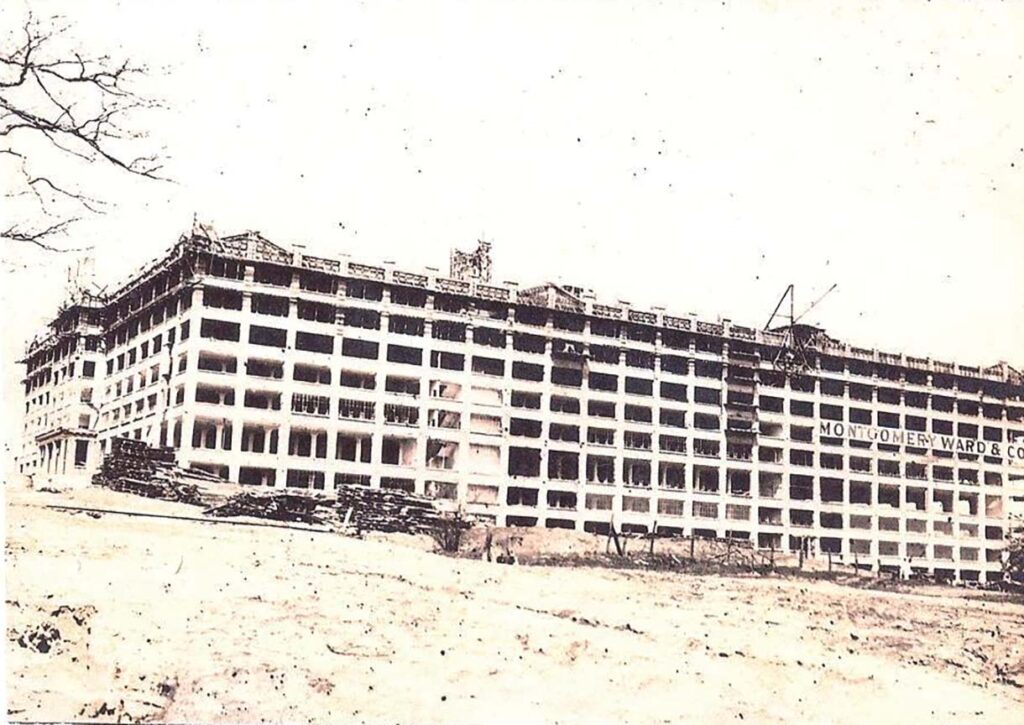
In 1928, a retail store was added to the facility, and the company rerouted the St. John streetcar to turn around on the property at its southwest corner. In 1964, the facility was remodeled again, parking structures were added to the south and a walkway was constructed across St. John Avenue. At its peak during the 1960s, the structure occupied a total of 44 acres and employed more than 3,000 people.
The photo of the construction phase was provided by Kansas City Fire Department Historian Ray Elder and is part of the Val B. Mintun collection. Additional information was provided by local historian Brad Finch.
Architect John McKecknie, designer of the huge facility, had offices in the New York Life Building, coming to Kansas City in 1896 to open an Architectural firm. McKecknie’s work can still be seen throughout Kansas City. Some of his other designs include the Gumbel building at 8th and Walnut built in 1903, Montgomery Ward’s first Kansas City warehouse at 19th and Campbell built in 1908, Siegrist Engraving at 924 Oak, and the Calvert Hunt residence at 3616 Gladstone Boulevard. McKecknie died in 1934 in Kansas City at the age of 82.
