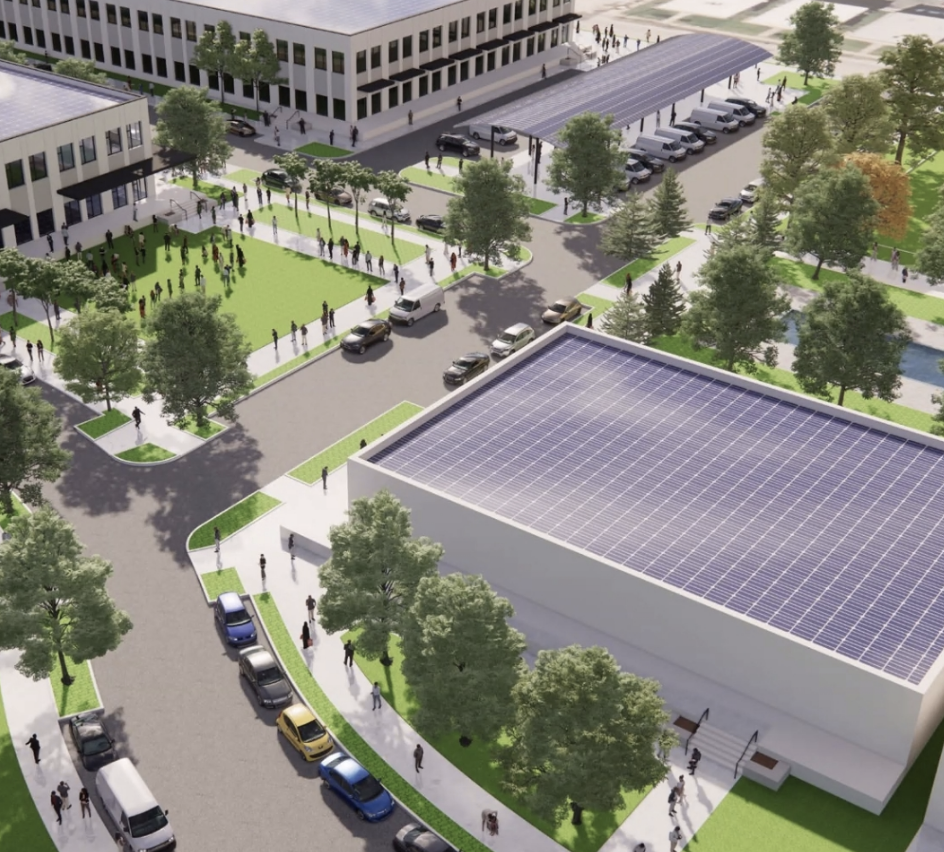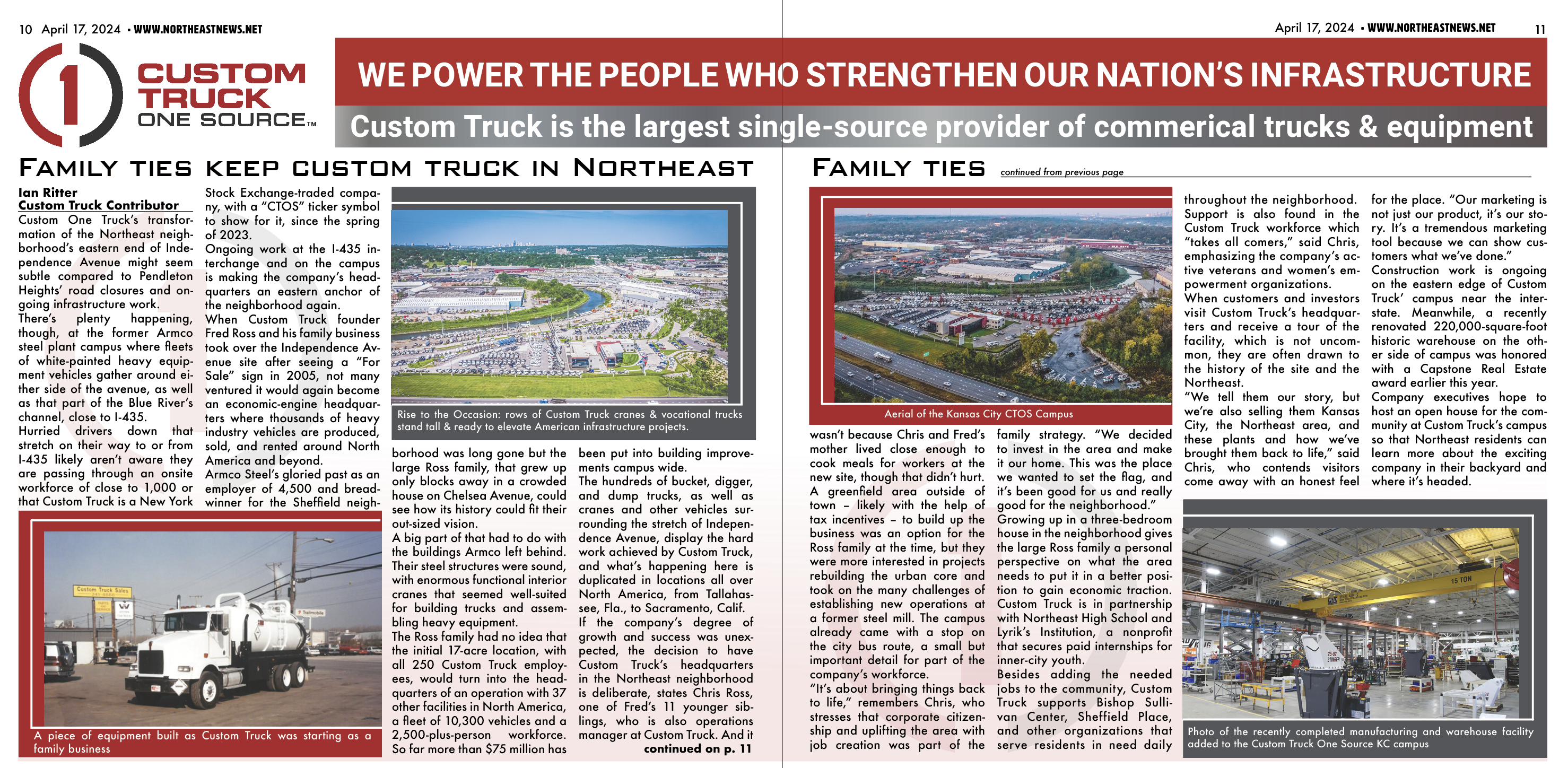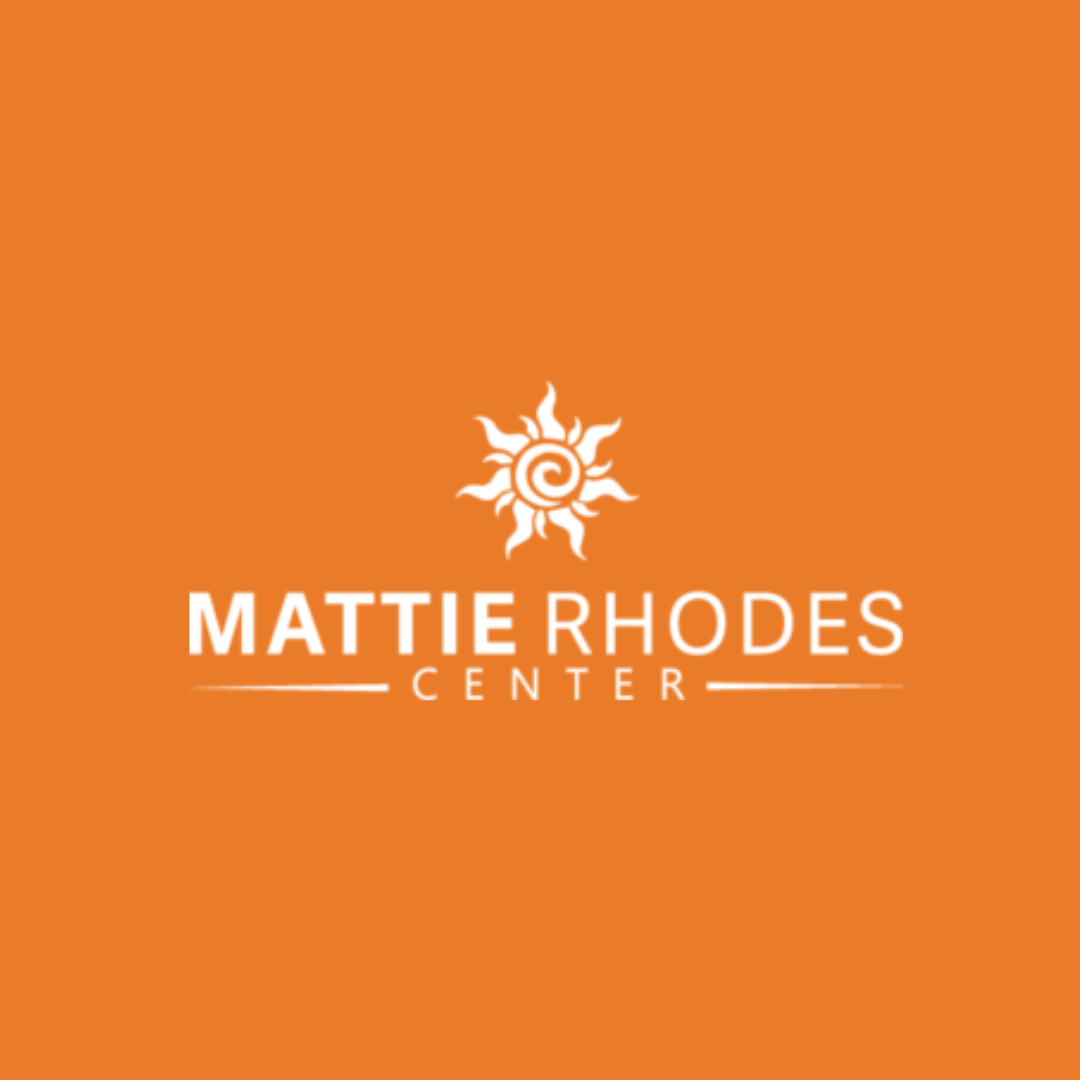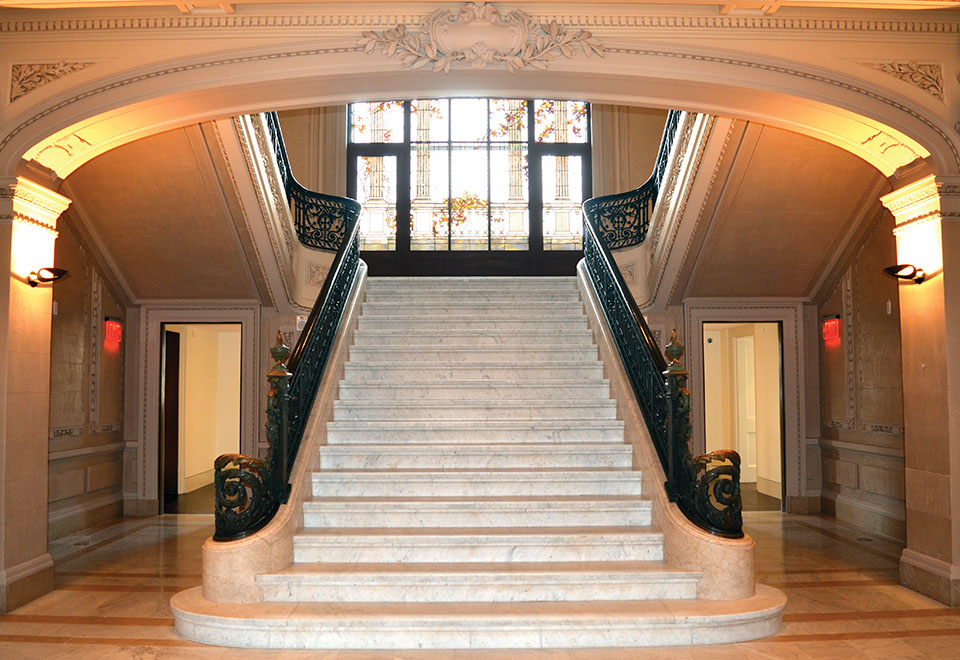
Elizabeth Orosco
Northeast News
After two years, architectural construction has been completed on the Kansas City Museum, moving the renovation progress along to the second phase. Corinthian Hall has been closed since 2017 to undergo a large-scale restoration project, transforming the space into a fully-functioning 21st Century museum with a completely updated guest experience.
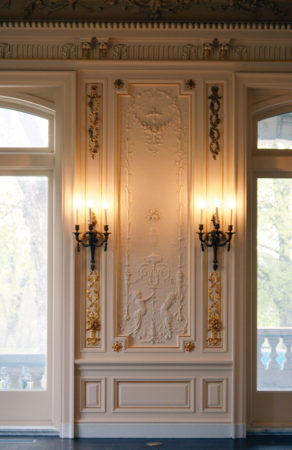
The home was originally built in 1910 as the Beaux-Arts style estate of lumber baron Robert Alexander Long, his wife Ella, and daughters Sallie America Long Ellis and Loula Long Combs. Long amassed a fortune in the lumber industry and one of his endeavors included the construction of his home in Northeast Kansas City that included the moving of three existing houses off the property to vacant lots adjacent to the Long parcel. The block features six structures designed by local architect Henry Hoit.
The private gated lot included Corinthian Hall, the four-story, 70-room mansion; the Carriage House that held daughter Loula’s horses, tack and trophies; the Conservatory; the Gate House, which served as the home for the horse trainer, and the Carpenter’s Shed.
After the death of Mr. Long in the spring of 1934, his two daughters held a two-day auction in the fall of the same year, selling most of their parent’s belongings. The house sat vacant until late 1939 when Sallie and Loula donated the mansion, the surrounding out-buildings, and the property to the Kansas City Museum Association for use in perpetuity as a public museum.
In May 1940, the home opened its doors as the Kansas City Museum, welcoming approximately 4,500 visitors.
Anna Marie Tutera, Executive Director of the Kansas City Museum, said the goal of the museum is to focus on Kansas City’s local and regional history and cultural heritage.
“We are doing that through the sharing of stories through Kansas City’s people, its communities, neighborhoods, and looking to find and share untold stories of Kansas City’s history.”
Tutera, who grew up in a house next to the Museum, is the only Museum Executive Director in Kansas City that is a native Kansas Citian.
Corinthian Hall, the 109-year-old building, is home to three floors of gallery space, a library, theatre room, billiards room, soda fountain, kitchen, and more.
The lower level of Corinthian Hall will include an architecturally-restored billiards room, a new interpretation of the museum’s former “soda fountain,” public restrooms, kitchen facilities, and administrative spaces.
The first floor includes the R.A. Long Foundation Grand Hall, the Betty Milbank Waldrop Salon, the Charles and Anna Milbank Library, a Museum Store, a Museum Cafe, and Demonstration Kitchen. These architecturally preserved, restored, recreated, and rehabilitated rooms will be used for programs, events, interpretive history exhibits, and contemporary thematic art installations.
The second floor will include the Freedom’s Frontier National Heritage Area Gallery that will showcase historical materials from the Museum’s permanent collection and a meeting room/education space for community use and board meetings.
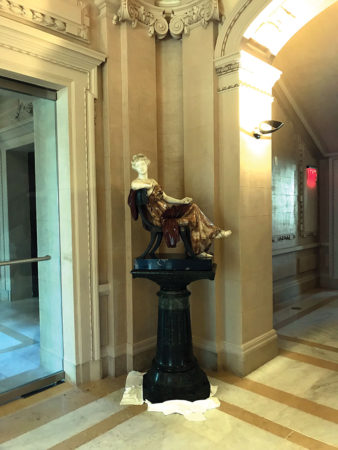
The third floor will include renovated gallery space, a theatre/auditorium, and an interactive space for recording and sharing stories.
Local Kansas City artists have also collaborated with the Museum to incorporate murals, time capsules, and other projects.
When the Museum reopens, all visitors will enter through the original front doors of Corinthian Hall, which have been made ADA (Americans with Disabilities Act) compliant during this renovation process, ensuring access for people with disabilities.
“The goal is that all guests entering will have the exact same experience,” said Tutera.
The first floor will hold two interpretive tracks: one detailing the history, legacy and impact of the Long family; the second will give the architectural history of the building and its evolution from a private residence to a public museum.
Tutera said the home’s original chandelier that once hung in the dining room has been restored, preserved, relamped, and is being prepped to be reinstalled in the dining room as a permanent fixture.
A marble statue original to the home is also making a reappearance. The statue, sold during the 1934 auction held by R.A. Long’s daughters, was donated back to the museum by the family who purchased it in that auction. The statue will be placed in the northwest corner of the R.A. Long Foundation Grand Hall, the exact spot it once sat when Corinthian Hall was Long’s private residence.
Andy Short, Senior Associate with International Architects Atelier, said the original color scheme was brought back in the breakfast room as well as the Betty Milbank Waldrop Salon by microscopically investigating the layers of paint. Short said one of the challenges during the restoration of the first floor was determining the best way to bring back the original look without being “deceiving” as to what was original and what was new.
“We were very distinct about preserving elements that were original to the building, bringing items back, giving a feel of what was originally there, and being true to the replication of the original element,” he said.
Tutera gave an overview of the flow of the gallery exhibits throughout the Museum that span across the three floors.
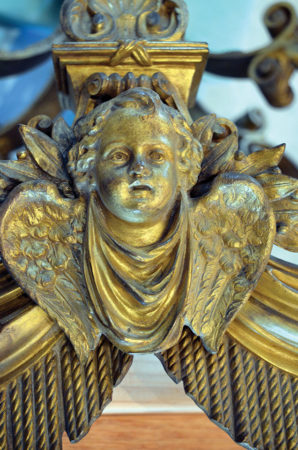
In addition to the two interpretive tracks on the first floor, the second floor will hold more permanent gallery space and will portray a timeline of Kansas City’s history.
The timeline begins with “Rivers to the 1870s” in the Freedom’s Frontier National Heritage Area Gallery, and then moves into a “1870s to 1890s” exhibit and beyond, into current and future developments of Kansas City.
Special exhibit space will also include St. Joseph’s Medical Center collection as well as the Dyer collection, which includes a fine compilation of Indian material accumulated by Colonel Daniel B. Dyer, a midwest pioneer.
Tutera said the decision to begin the exhibit of Kansas City history with rivers was a collaborative effort.
“It was decided during the process in creating the visitor plan. Three artists on our design team helped us determine we wanted to call it ‘Rivers’ to make sure that we were able to provide an understanding of the importance of the Missouri River and Kansas River and to be able to have a theme of rivers throughout. Whether seen as a transportation system, highways, as boundaries and borders, or a lifesource, we will see that our rivers play a prominent role in the understanding of Kansas City’s history.”
Elizabeth Amirahmadi with International Architects Atelier has been working on various renovation projects with the Museum since 1996.
“When doing restorations, it’s kind of like a CSI investigation,” she said, “finding out how things were built. It has been great to see how they did everything.”
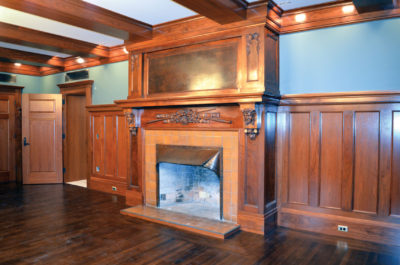
The Museum’s architectural construction was completed through public funding, including $8 million in GO Bonds.
“We are super excited to say we are the first project in a public building section to be completed using GO Bond monies,” said Tutera. “We are so thankful we got that funding. It’s absolutely significant.”
Tutera said they are working with the Kansas City Museum Foundation to raise the rest of funds for the Museum design components, which is a $6 million project. She said they have currently raised $3.7 million and have secured funding to begin phase two which includes renovations to the Carriage House and Caretaker’s Home.
Behind the blueprints and funding plans, Tutera said this is all about people, and she envisions an entire family-friendly guest experience with each visitor that walks through the doors.
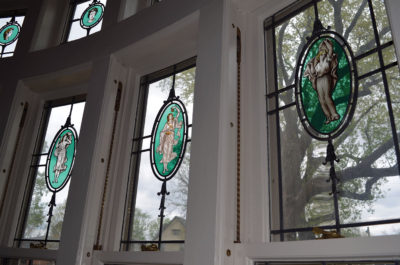
“From architectural design to Museum design, it is being designed to be a very multi-cultural and inter-generational experience,” said Tutera. “We want people to come to the Kansas City Museum and have many points of entry into learning about Kansas City history and experiencing Kansas City. We hope that visitors will come and have a chance to explore gallery spaces, get something to eat at the restaurant and soda fountain, to be able to come to this [Billiards] room and take a break from all learning and be in dialogue and meet other Kansas Citians and tourists coming to the Kansas City Museum, and then go back into the gallery spaces and learning environments. We hope to create a dynamic environment where Kansas Citians see themselves reflected in the stories we present through exhibits and interactive digital technologies and through all the layers of programming… we will offer a multi-layered learning environment that offers opportunities for visitors to learn however they learn best.”
Corinthian Hall is expected to reopen to the public in late 2020. To see a video sneak peak of the Museum, produced by the Northeast News, visit northeastnews.net. To learn more about the Kansas City Museum, visit kansascitymuseum.org.


