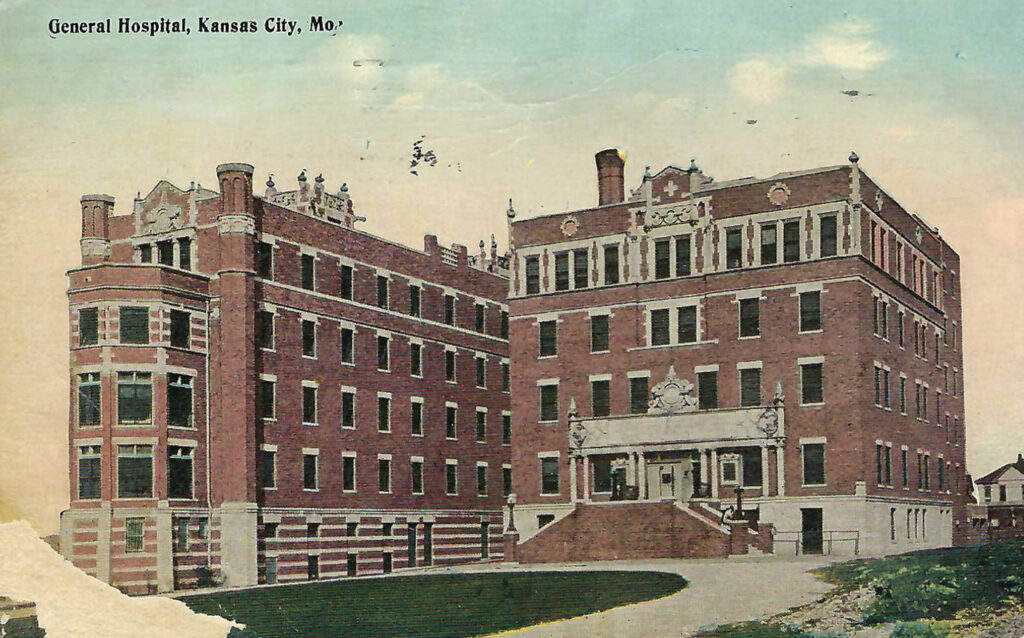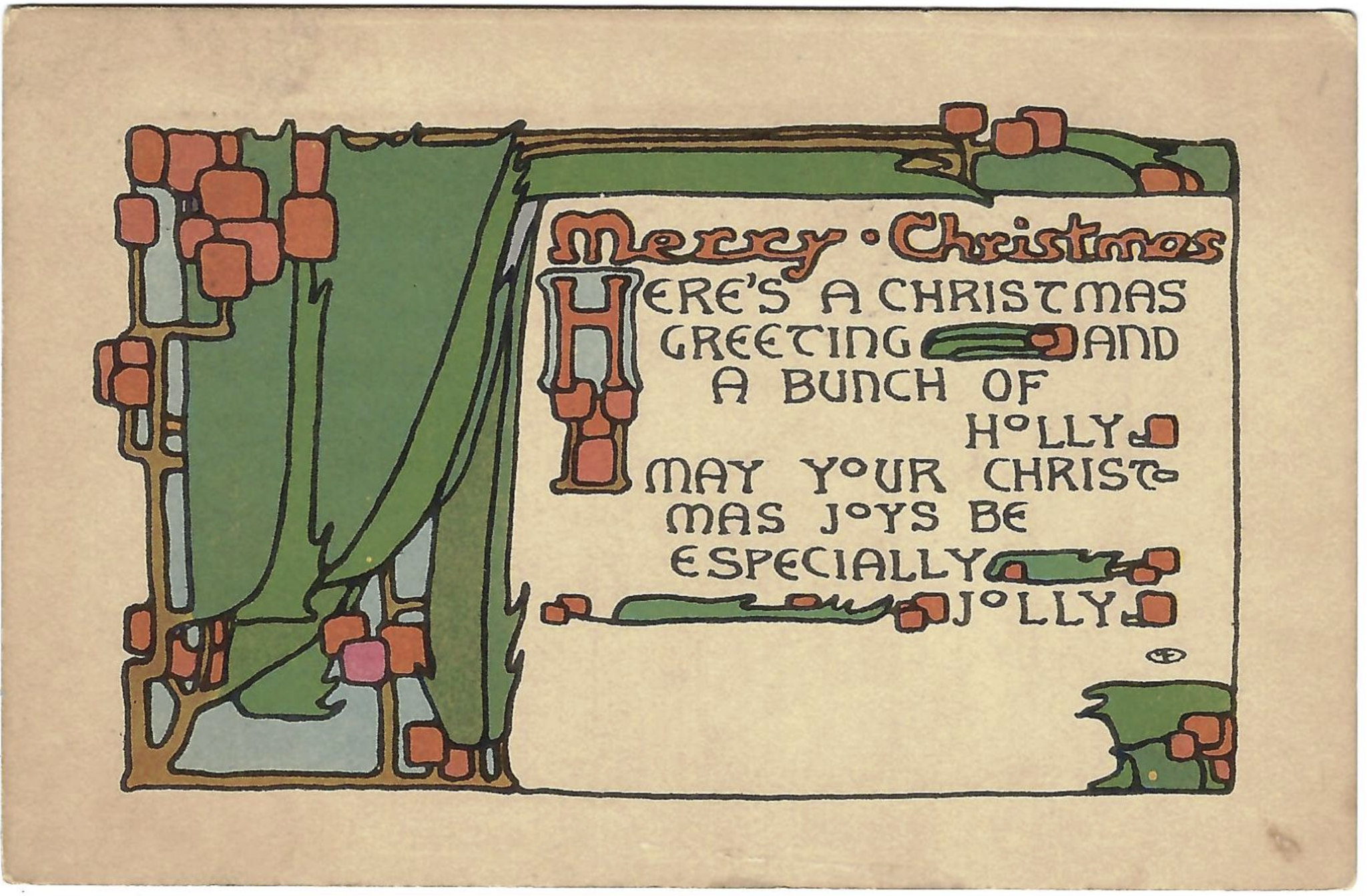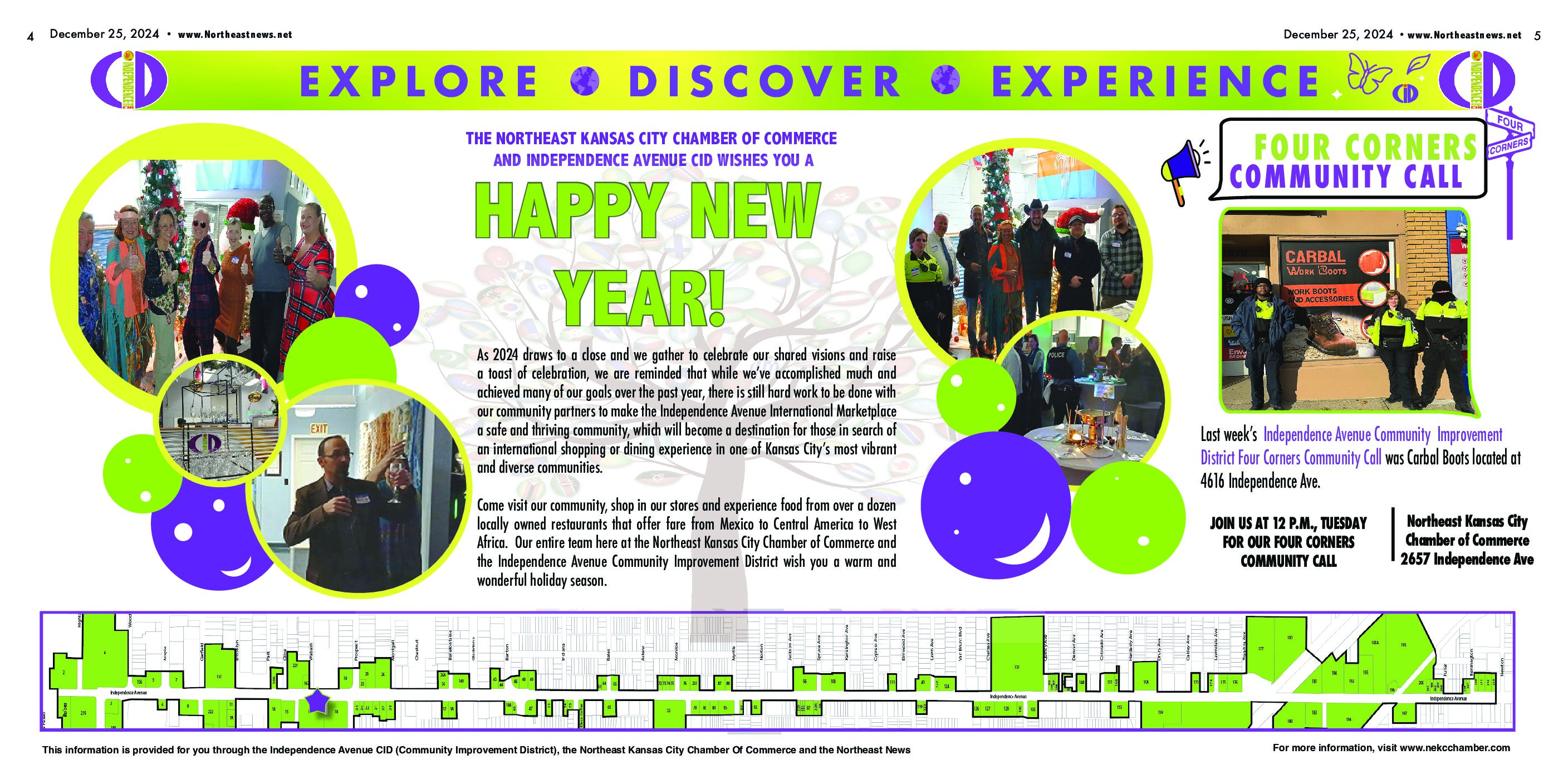
Michael Bushnell
Publisher
General Hospital, or City Hospital as it was originally referred to, got its start in 1870 on a hill overlooking OK Creek near 22nd Street and McCoy Avenue, just off what was to become Robert Gillham Road. McCoy Avenue was later renamed Kenwood. The small frame structure only had space for a few beds, tended to by a handful of doctors and nurses in conditions that were less than ideal. By 1875, two additional structures were erected, increasing bed space to 75, but conditions were still archaic at best. Over the next 20 years the City funded various expansions and in 1897 a clinical amphitheater was added, seating 150 medical students.
In the early 1900’s the city voted for $225,000 in bond funding for the construction of a new hospital but architects Root & Siemens reported that another $175,000 would be needed in order to construct a modern, fireproof hospital adequate for the city’s future needs. The 4.5 acre tract of land was donated by Thomas F. Swope for the construction of a new hospital building dedicated as a charitable institution under the control of the City. The final tab for the new hospital was over $475,000, a princely sum in those days. The building shown on the left in this hand colored postcard published in 1914 was the newly constructed General Hospital that opened in 1908 at roughly 24th & Kenwood Avenue, two blocks south of the original frame structure. It was five stories high, fireproof, and featured a ventilating system that “washed” the air. Roughly a dozen sun parlors for the convalescents were also part of the new hospital that had the capacity to care for over 350 patients.
The city’s explosive growth during that time warranted the construction of a south wing, pictured on the right side of the postcard. A newspaper account of the new hospital noted its many features: “The hospital has an ice plant with a daily capacity of 1,000 pounds of ice. The building has an electric light plant and a complete laundry. Two electric elevators have been installed. The vacuum cleaning system will be used. The private switchboard has connection with 32 telephones in the building. The floors are hardwood laid on concrete and the window sills are all marble. The corners on the floor are round. In summertime the air will be cooled and in the winter heated by hot blast and steam, the degree of warmth to be regulated by thermostat.”
To the right of the main entrance a bronze tablet was erected honoring Colonel Swope and to the left of the entrance a bronze tablet bore this inscription: “Built by the people of Kansas City, her officials, her physicians, her architects, her artisans – each doing his part with loving thought of the good uses of these buildings.”
A terra cotta frieze over the front door of the new wing quotes Shakespeare’s “Merchant of Venice,” reading, “The quality of mercy is not strained, it droppeth as the gentle rain from heaven upon the place beneath.”
In the 1930’s it was renamed General Hospital No. 1 to distinguish it from the newly constructed General Hospital No. 2 that served the city’s African American population. The two operated autonomously until 1957 when they were merged to save money and achieve integration.
Budget cuts in the late 1960’s forced the hospital to turn away patients but also kickstarted the dialogue that ultimately led to the development of the University of Missouri – Kansas City (UMKC) Medical School, the relocation of Children’s Mercy Hospital to Hospital Hill and the construction of what was to become Truman Medical Center (TMC).
The old facility closed in 1976 upon the opening of TMC. In 1991 most of the old hospital was razed to make way for new construction. Growth and progress in 1992 then claimed the old north wing of the hospital despite the cries of historic preservationists to save the old facility. The only part of the old hospital that exists today is the frieze that was over the front door that now is mounted as a monument sign facing Holmes at 23rd Street. It was dedicated on September 23, 1995.



















