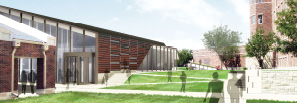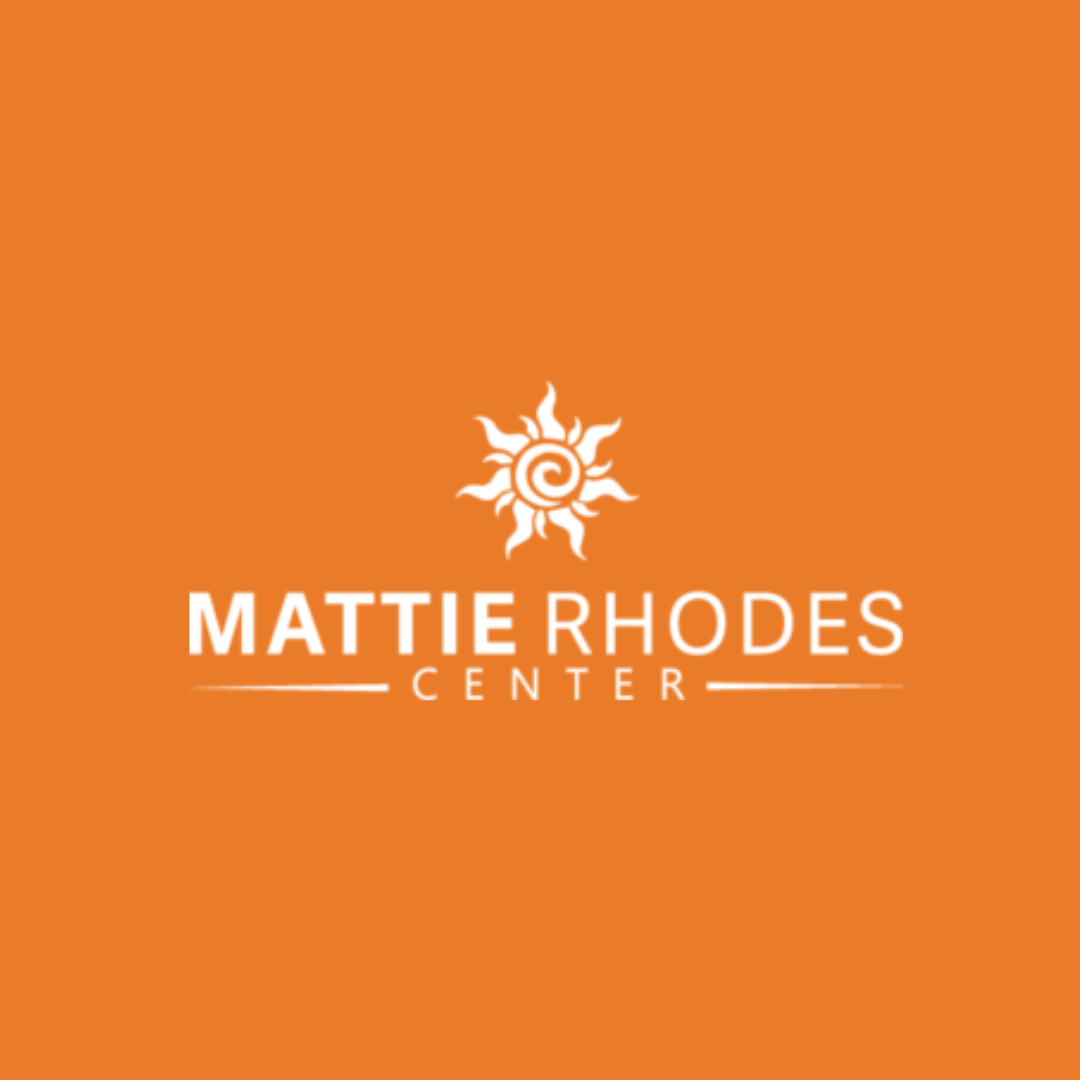
By LESLIE COLLINS
Northeast News
November 13, 2013
Changes are happening at the Kansas City University of Medicine and Biosciences (KCUMB), and it’s all part of the master plan.
One change that’s immediately visible to the public is the closure of Highland Avenue to through traffic.
“One of the reasons (for the closure) is to maintain and preserve the safety of our students and provide them with a walkway through the entire campus without having to go through a thoroughfare,” Lisa Cambridge of KCUMB said.
As part of the agreement with the city to vacate Highland, KCUMB installed six-foot wide sidewalks facing The Paseo between Missouri and Independence Avenue to further promote pedestrian safety.
The $60 million five-year plan incorporates several other initiatives, including transforming Weaver Auditorium into an academic center with two lecture halls.
Weaver had been used infrequently, Cambridge said, and remodeling the space is more cost effective than building a new education pavilion.
Renovations to the 1,600 seat auditorium began Oct. 1 and should be completed by July of 2014. Each classroom will feature tiered seating, with one to accommodate more than 300 students on the first floor and the other to accommodate more than 400 students on the second floor. Break-out rooms will also be incorporated into the design to allow students to collaborate with one another and study. Each break-out room will accommodate 10 to 15 students and will feature 52-inch to 72-inch computer monitors for students to link their iPads to for PowerPoint presentations and other projects.
“I think technology is a big piece in what we’re striving to move forward with,” said Allen Mays, KCUMB director of facilities. “The introduction of iPads for our students and all the technology that these new classrooms will accommodate is a big part of our vision moving forward.”
KCUMB also plans to build a 33,000 square foot medical simulation center, which is currently in the schematic design phase. The current facility totals about 5,000 square feet.
“I think the demands of education are growing, the expectations are increasing, and therefore we’re going to have to have expanded facilities to be able to do that,” Cambridge said.
Inside the medical simulation center will be 24 standardized patient exam rooms (currently there’s 11), 10 human patient simulator rooms, larger control and monitoring areas and six debriefing rooms where students will receive critiques from professors.
“Not only will this allow our students to have more in-depth training opportunities, but it’s also going to allow us to partner with a variety of our constituents and medical organizations in the community to do different projects,” Cambridge said.
That collaboration could include inter-professional education, training and continuing education for allied health professions. KCUMB’s goal is to become a regional medical simulation facility, and the university plans to partner with Rockhurst University, Avila College and Children’s Mercy Hospital, among others, Cambridge said.
Another advantage of the new facility is that it will be LEED (Leadership in Energy and Environmental Design) certified. To qualify for LEED certification, a building must meet benchmarks in the following areas: water efficiency, energy and atmosphere, materials and resources and indoor environmental quality.
“One of our institutional goals is to develop a comprehensive sustainability plan and focus on our sustainability efforts,” Cambridge said. “Having as many LEED certified facilities as possible would help us achieve that.”
“Really it’s a commitment that impacts everything that we do, in my opinion,” Mays said. “With our master plan initiatives, there’s a LEED building process that we’ll be going through on all of the renovations and our new buildings.”
As part of the five-year master plan, the Safety and Emergency Management Office will move from the administration building to the first floor of Smith Hall, which will give security a clearer view of Independence Avenue.
Other initiatives include renovating all four floors of the administration building to reflect KCUMB’s “forward thinking”; remodeling the classroom annex to provide temporary classroom space and accommodate current class sizes; building faculty and staff offices inside the Strickland Education Pavilion; and building a larger health and wellness center.
“Our investment of nearly $60 million to renovate existing structures and build new facilities makes a strong statement about our commitment to both our academic programs and our community,” said KCUMB President and Chief Executive Officer Marc Hahn, D.O. “This five-year campus master plan will create a state-of-the-art medical and health sciences campus in the Northeast neighborhood to support the academic, research and clinical missions of the university. As the second-largest provider of physicians for both Kansas and Missouri, this investment will assure that we continue to graduate some of the finest physicians and scientists in the nation.”
















