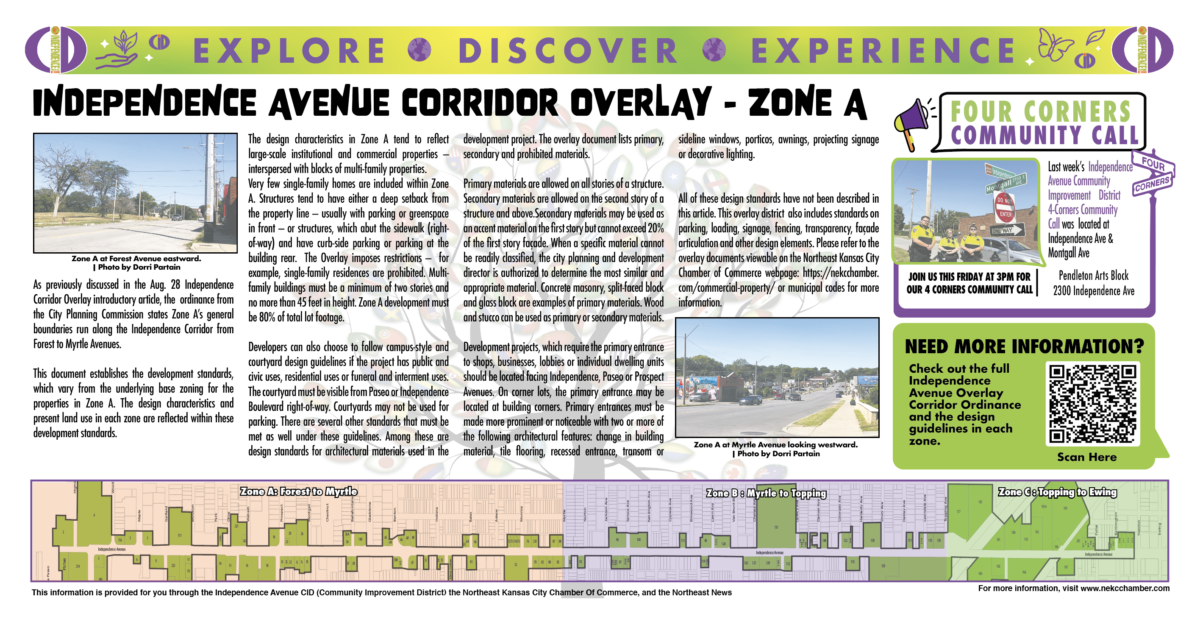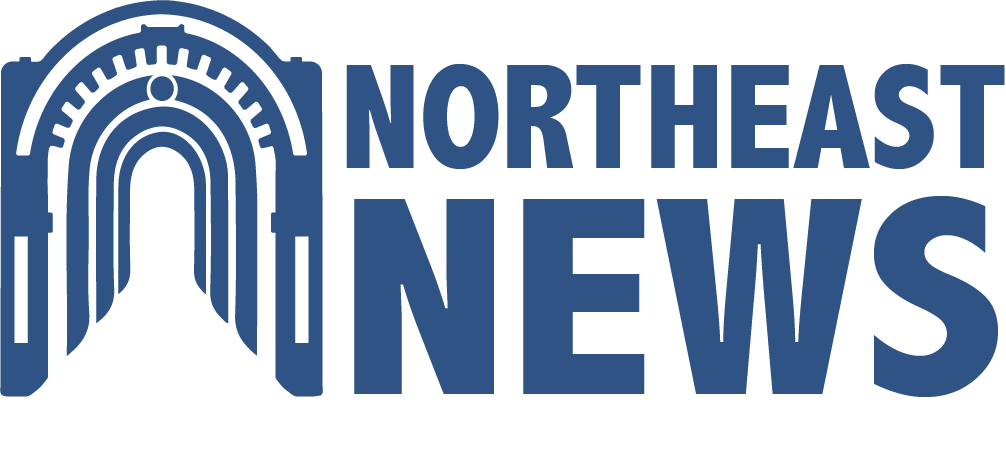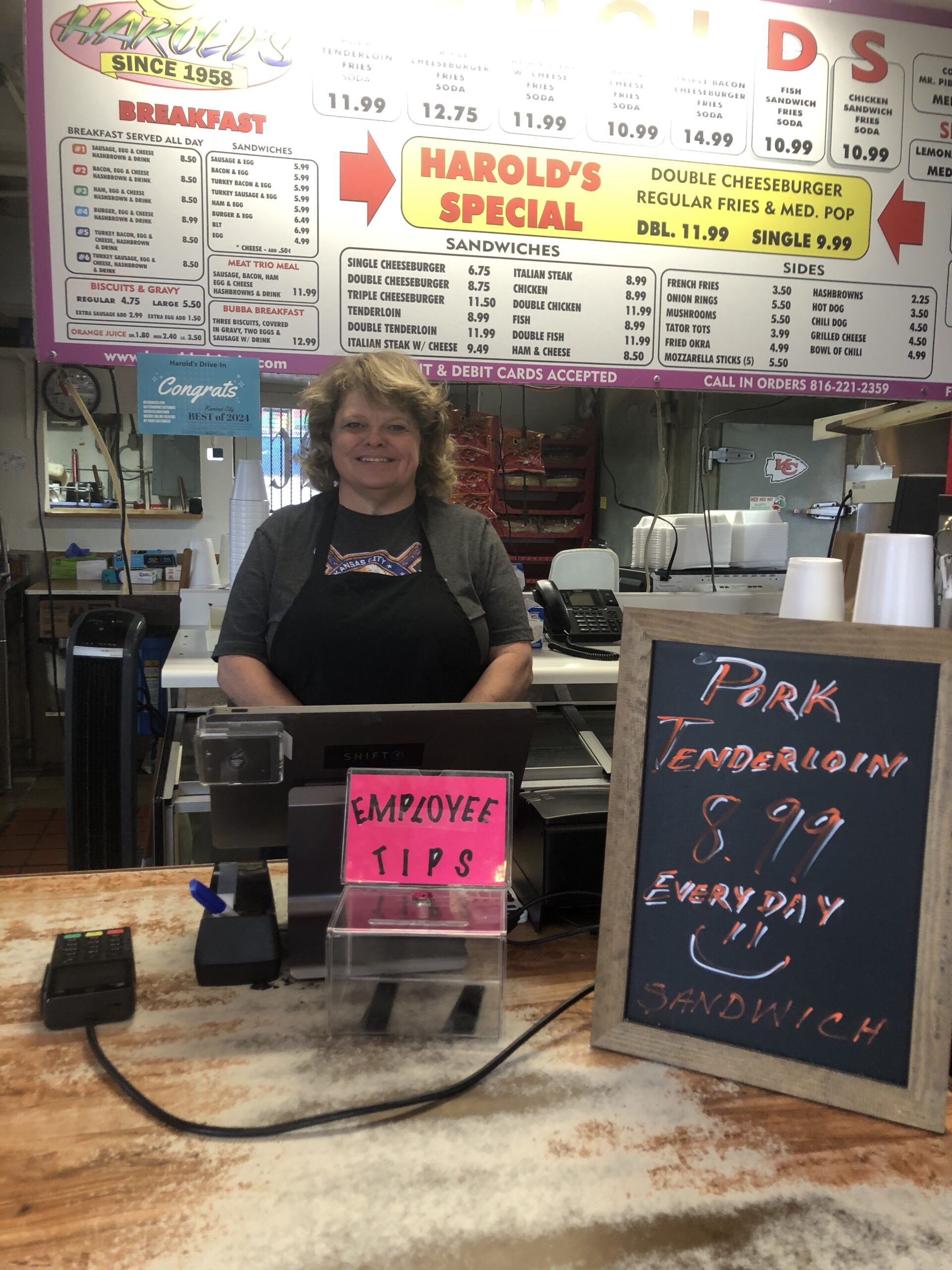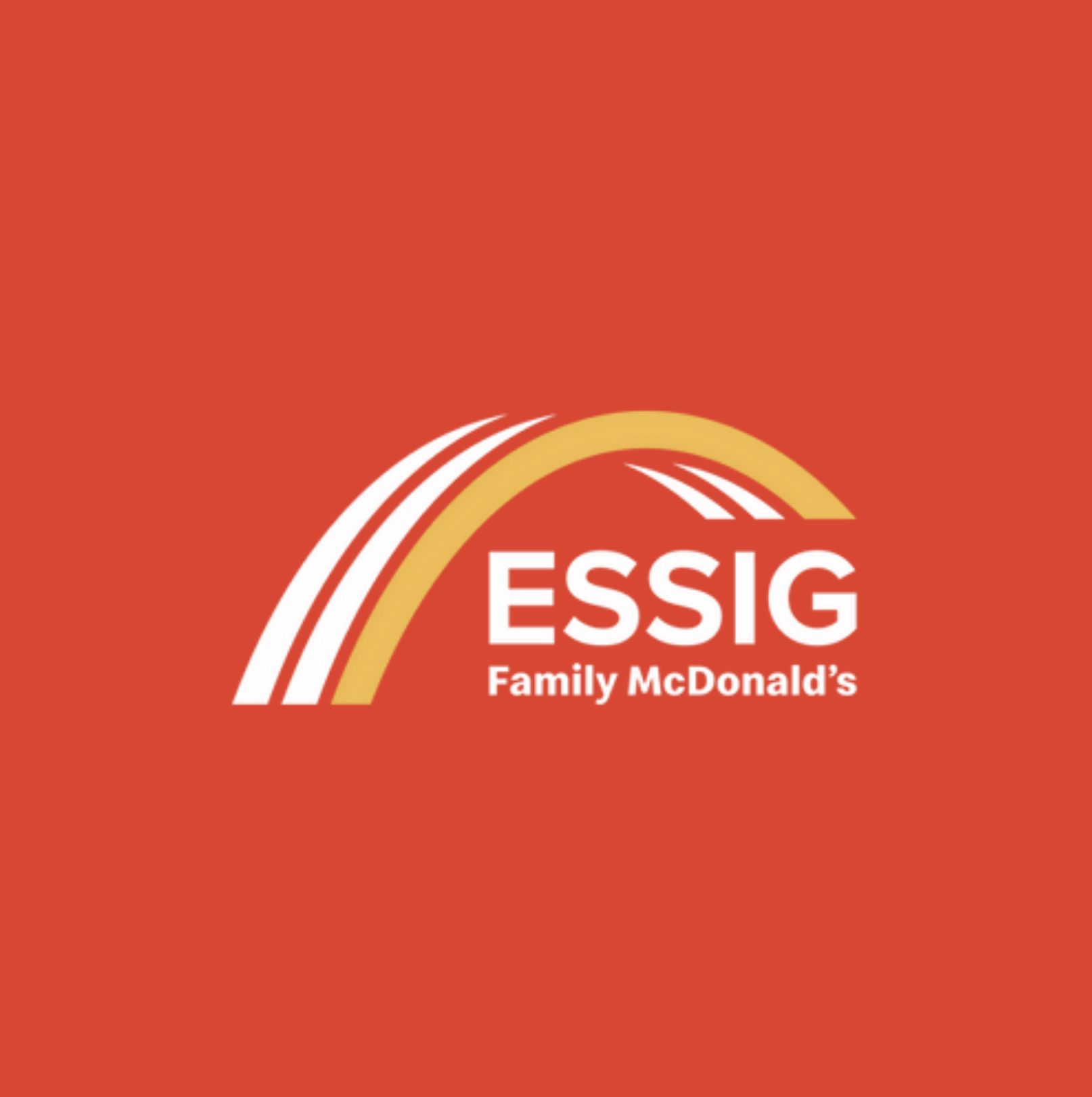
As previously discussed in the Aug. 28 Independence Corridor Overlay introductory article, the ordinance from the City Planning Commission states Zone A’s general boundaries run along the Independence Corridor from Forest to Myrtle Avenues.
This document establishes the development standards, which vary from the underlying base zoning for the properties in Zone A. The design characteristics and present land use in each zone are reflected within these development standards.
The design characteristics in Zone A tend to reflect large-scale institutional and commercial properties — interspersed with blocks of multi-family properties.
Very few single-family homes are included within Zone A. Structures tend to have either a deep setback from the property line — usually with parking or greenspace in front — or structures, which abut the sidewalk (right-of-way) and have curb-side parking or parking at the building rear. The Overlay imposes restrictions — for example, single-family residences are prohibited. Multi-family buildings must be a minimum of two stories and no more than 45 feet in height. Zone A development must be 80% of total lot footage.
Developers can also choose to follow campus-style and courtyard design guidelines if the project has public and civic uses, residential uses or funeral and interment uses. The courtyard must be visible from Paseo or Independence Boulevard right-of-way. Courtyards may not be used for parking. There are several other standards that must be met as well under these guidelines. Among these are design standards for architectural materials used in the development project. The overlay document lists primary, secondary and prohibited materials.
Primary materials are allowed on all stories of a structure. Secondary materials are allowed on the second story of a structure and above.Secondary materials may be used as an accent material on the first story but cannot exceed 20% of the first story façade. When a specific material cannot be readily classified, the city planning and development director is authorized to determine the most similar and appropriate material. Concrete masonry, split-faced block and glass block are examples of primary materials. Wood and stucco can be used as primary or secondary materials.
Development projects, which require the primary entrance to shops, businesses, lobbies or individual dwelling units should be located facing Independence, Paseo or Prospect Avenues. On corner lots, the primary entrance may be located at building corners. Primary entrances must be made more prominent or noticeable with two or more of the following architectural features: change in building material, tile flooring, recessed entrance, transom or sideline windows, porticos, awnings, projecting signage or decorative lighting.
All of these design standards have not been described in this article. This overlay district also includes standards on parking, loading, signage, fencing, transparency, façade articulation and other design elements. Please refer to the overlay documents viewable on the Northeast Kansas City Chamber of Commerce webpage: https://nekcchamber.com/commercial-property/ or municipal codes for more information.

















