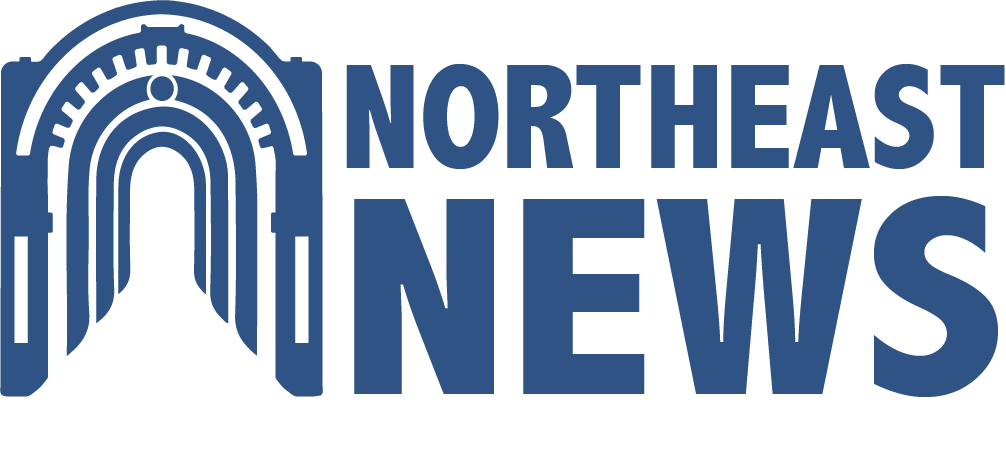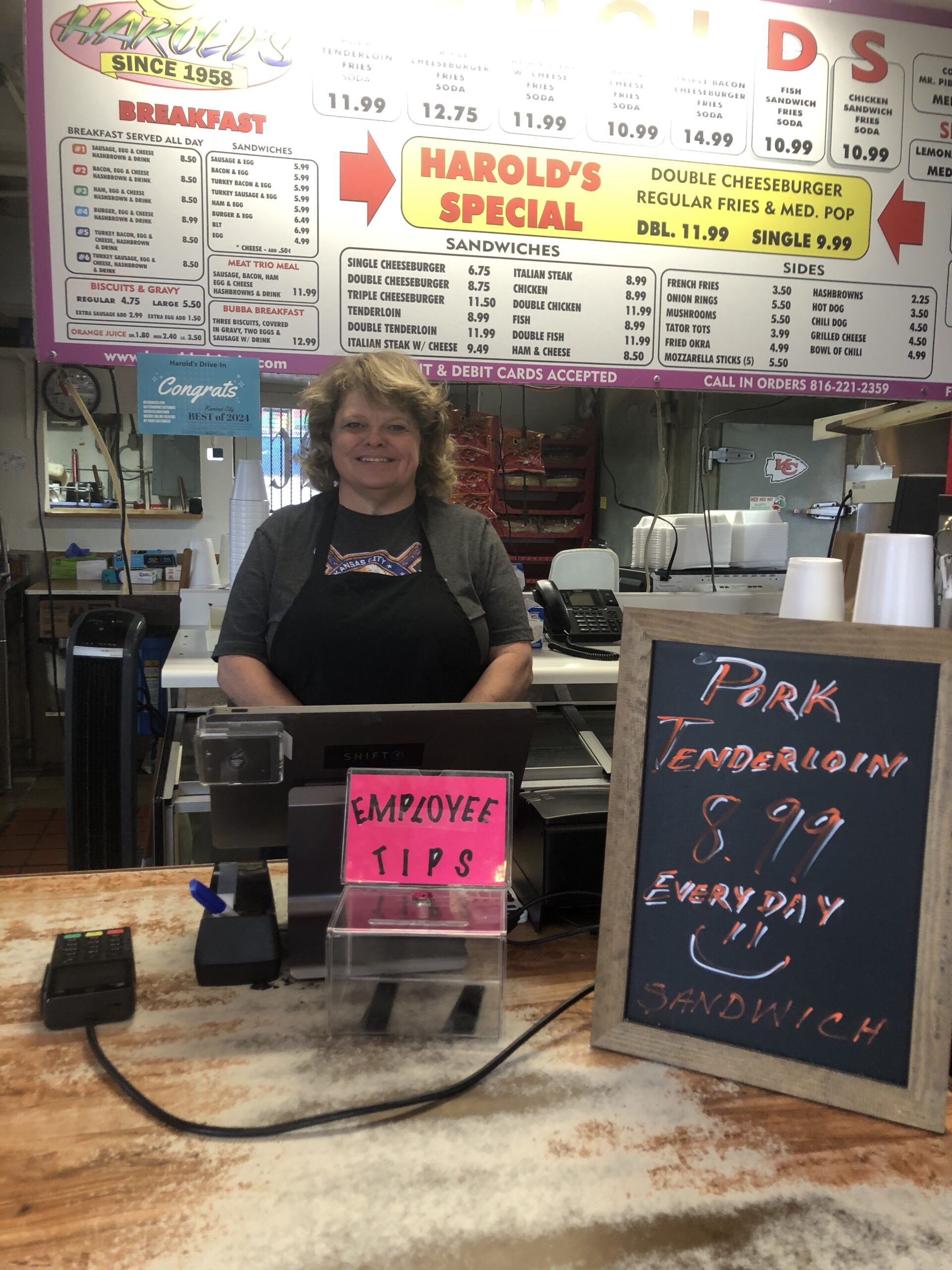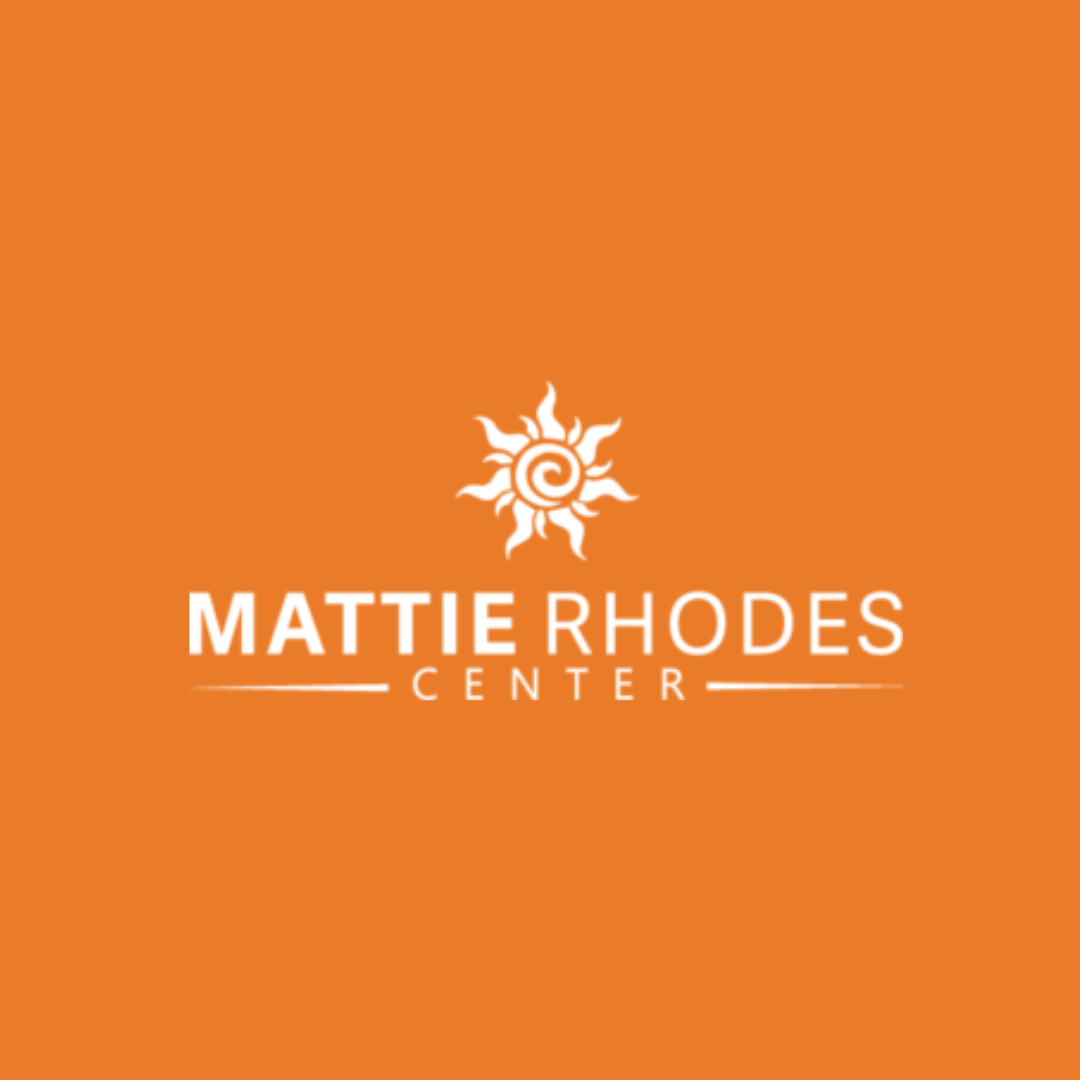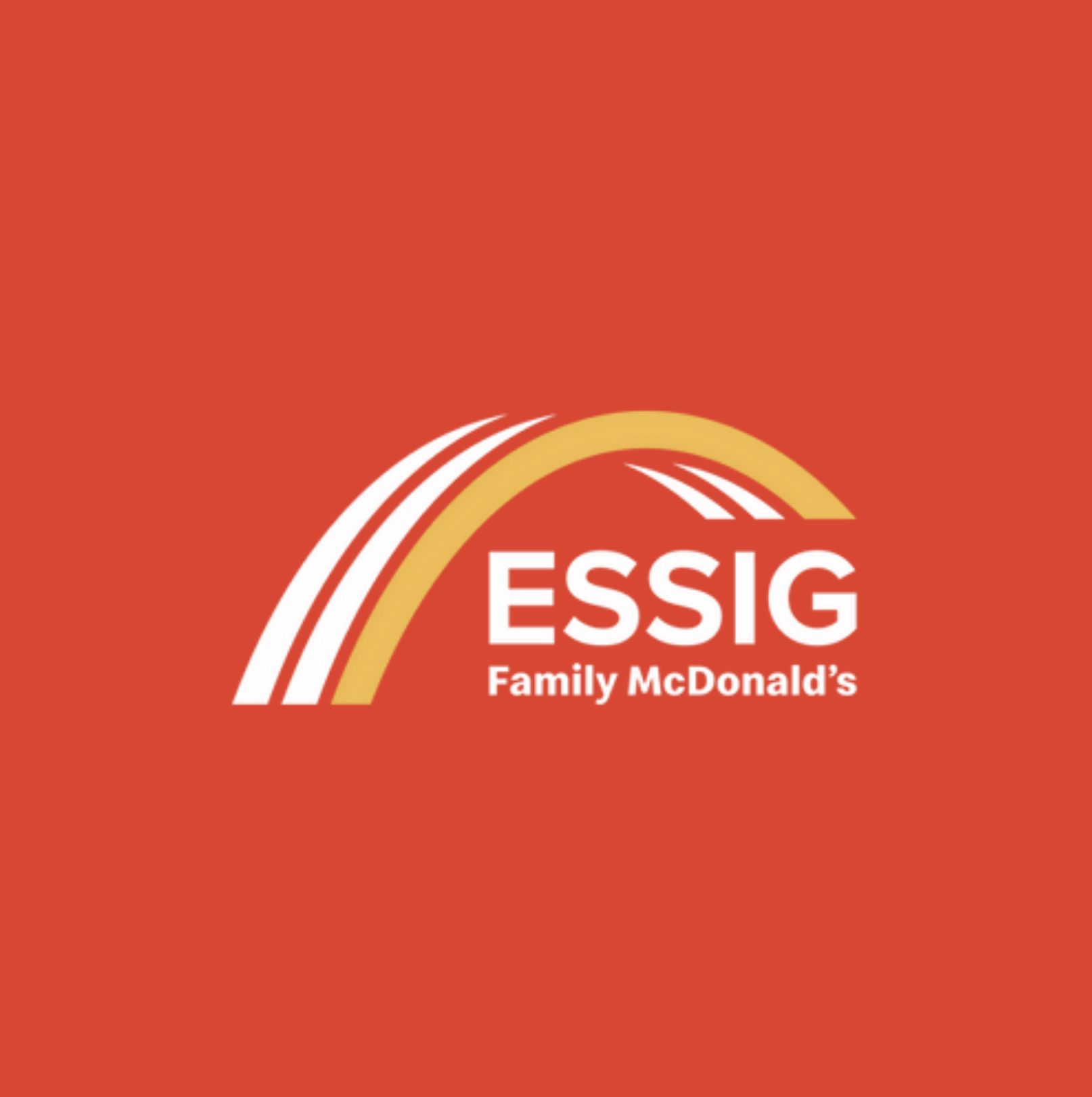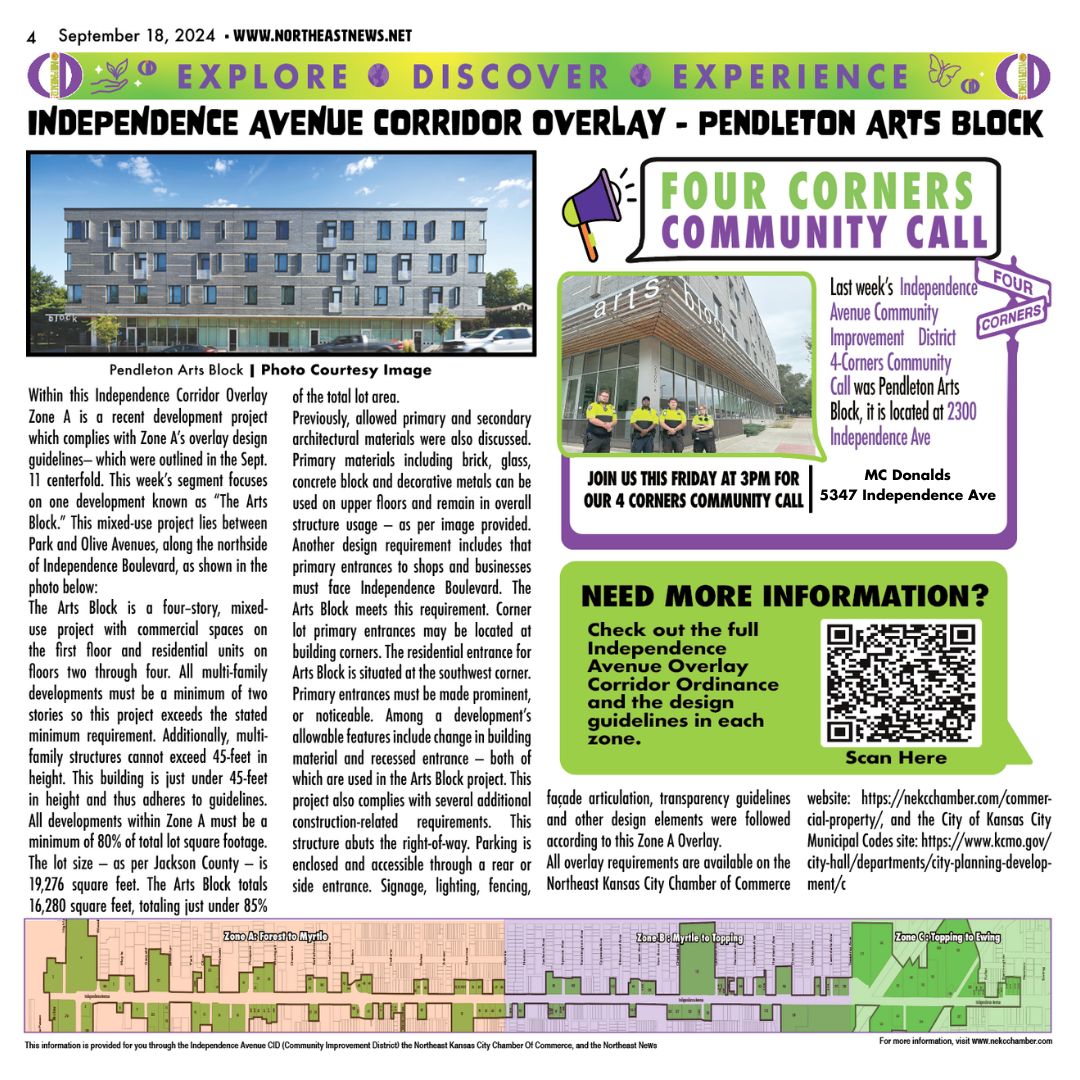
Within this Independence Avenue Corridor Overlay Zone A is a recent development project which complies with Zone A’s overlay design guidelines— which were outlined in the Sept. 11 centerfold. This week’s segment focuses on one development known as “The Arts Block.” This mixed-use project lies between Park and Olive Avenues, along the northside of Independence Boulevard, as shown in the photo below:
The Arts Block is a four–story, mixed-use project with commercial spaces on the first floor and residential units on floors two through four. All multi-family developments must be a minimum of two stories so this project exceeds the stated minimum requirement. Additionally, multi-family structures cannot exceed 45-feet in height. This building is just under 45-feet in height and thus adheres to guidelines. All developments within Zone A must be a minimum of 80% of total lot square footage. The lot size — as per Jackson County — is 19,276 square feet. The Arts Block totals 16,280 square feet, totaling just under 85% of the total lot area.
Previously, allowed primary and secondary architectural materials were also discussed. Primary materials including brick, glass, concrete block and decorative metals can be used on upper floors and remain in overall structure usage — as per image provided. Another design requirement includes that primary entrances to shops and businesses must face Independence Boulevard. The Arts Block meets this requirement. Corner lot primary entrances may be located at building corners. The residential entrance for Arts Block is situated at the southwest corner.
Primary entrances must be made prominent, or noticeable. Among a development’s allowable features include change in building material and recessed entrance — both of which are used in the Arts Block project. This project also complies with several additional construction-related requirements. This structure abuts the right-of-way. Parking is enclosed and accessible through a rear or side entrance. Signage, lighting, fencing, façade articulation, transparency guidelines and other design elements were followed according to this Zone A Overlay.All overlay requirements are available on the Northeast Kansas City Chamber of Commerce website: https://nekcchamber.com/commercial-property/, and the City of Kansas City Municipal Codes site: https://www.kcmo.gov/city-hall/departments/city-planning-development/codes-and-ordinances/.
