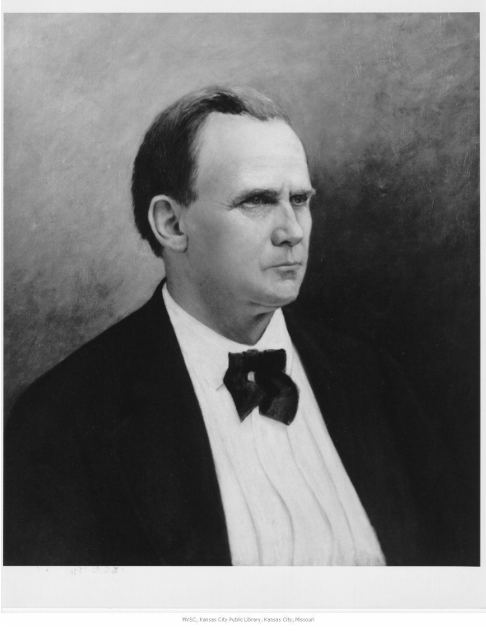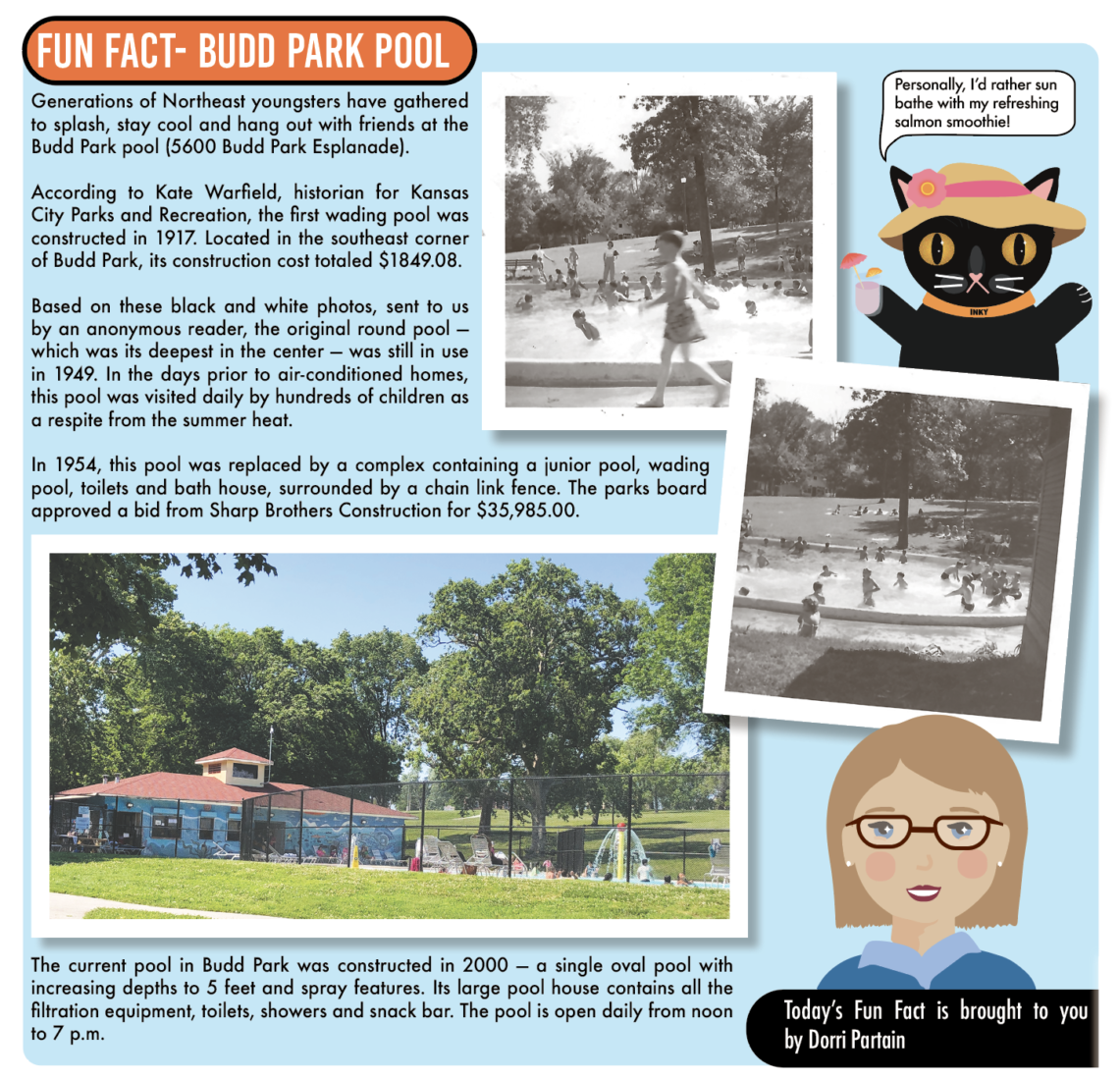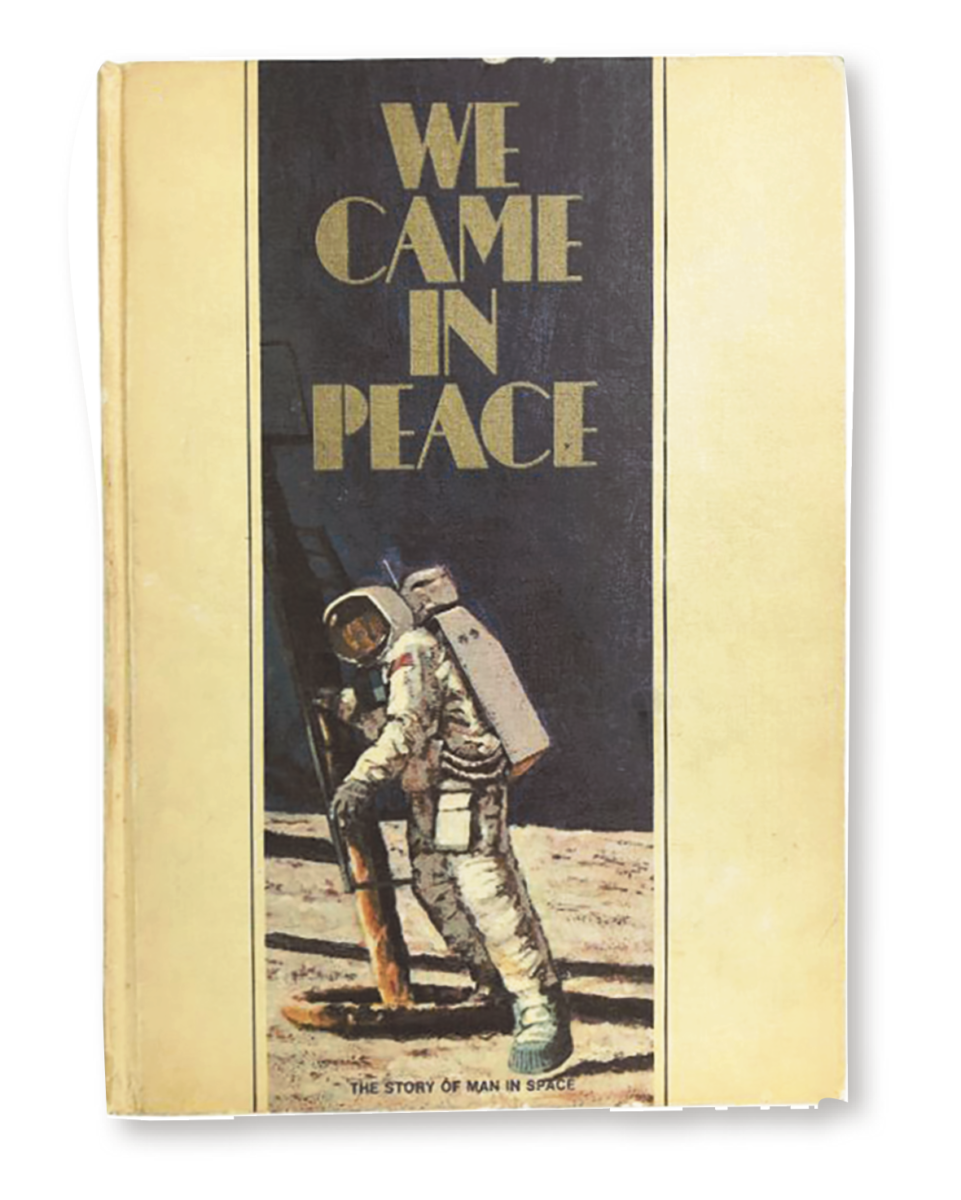
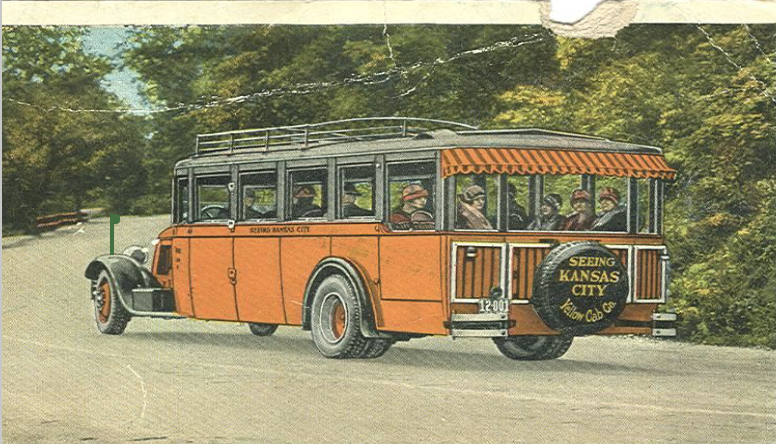
Scarritt Point North National Register Historic District as seen
through Historic Postcards
Seeing Kansas City
Scarritt Renaissance gets its name and its beginnings from Methodist minister, Reverend Nathan Scarritt. To avoid the growing hostilities of border warfare during the Civil War, he moved out of his home in West Port, Missouri with his wife and children onto his farm, about a mile and a half east of the Kansas City city limits near the rugged limestone cliffs overlooking the Missouri River. A pink Granite marker just North-West of the Kansas City Museum now marks the area in which Scarritt built his cabin. In 1886, most of Scarritt’s land was annexed into Kansas City and he began selling parcels to be platted.
The Reverend Nathan Scarritt was born on April 14, 1821 in Edwardsville, Illinois of Scotch and Irish heritage. He worked on the family farm until the age of sixteen. He left the farm to attend McKendree College in Lebanon, Illinois, paying tuition by working odd jobs around the college, graduating in the summer of 1842. Scarritt began his chosen work in the fall of 1848 with Reverend Thomas Johnson in what is now the state of Kansas. He taught and preached in the Missions of the Shawnee, Delaware, Wyandotte and Kickapoo, and then was appointed to the churches in Lexington and Westport Missouri. In 1855, he went back to work in the Kansas Missions, returning to his home in Westport regularly. Scarritt passed away in 1890 at the age of 69, leaving a fortune of several million dollars to his children.
North Terrace Park – Cliff Drive State Scenic By-Way
When the plan for North Terrace Park was first submitted to the Board of Park Commissioners by Landscape Architect George E. Kessler in 1893, one of the main objectives was to retain as much of the land’s natural beauty as possible. Although those that opposed the park derided the area’s steep and rocky landscape as “a squirrel pasture” that was “too rugged for a goat to climb,” a great majority of Kansas Citians favored the plan.
North Terrace Park was to be linked with other parks by a system of broad boulevards, one of which would be Gladstone Boulevard.
From 1899 to 1920, nine tracts were acquired, bringing the total area of North Terrace Park to over 282 acres, costing $1,031,845.94. The park’s focal point was, and is, Cliff Drive. The drive was intended for leisurely carriage rides through the rugged landscape overlooking the Missouri River valley below. The following description of Cliff Drive comes from a 1914 brochure published by the Kansas City Park’s Department called, “The Park and Boulevard System of Kansas City, with itineraries for one, two and three hour trips for visitors to Kansas City.”
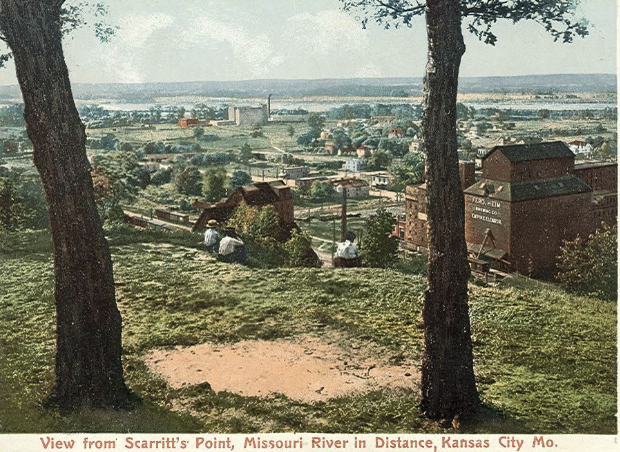
“Cliff Drive – the drive that has made Kansas City’s park and boulevard system famous – meanders through the park for its entire length and, when completed to Indian Mound, will be, with its approaches, 5.98 miles in length. The first 0.46 miles of this drive was completed in 1900. When all the drives in this park, as planned, are completed, there will be 7.91 miles of the most picturesque drives in this country, every foot of which will be a surprise and a delight to the visitor, and a pride to the resident of the City.”
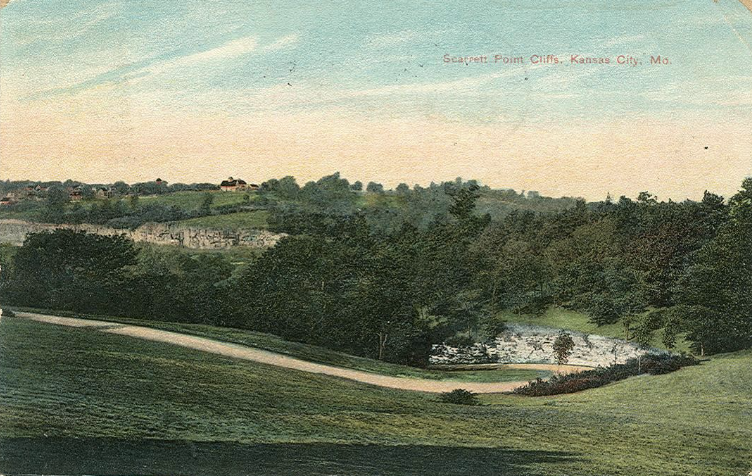
3200 Norledge.
Robert A. Long wanted the lot at Gladstone Blvd. & Walrond so much, he actually paid to have three houses moved off the property so he could construct what we now know as Conrinthian Hall. Two of the houses are now located at 321 N. Indiana and 3401 Gladstone. The third, then owned by Judge William Hockaday Wallace was a little more of a challenge. Wallace agreed to Long’s movement of the home, but on one stipulation. The brick and shingle Queen-Anne style home would have to be totally remodeled, inside and out. Long reluctantly agreed and the result is what we see before us at 3200 Norledge. The home was faced in native limestone and was extensively enlarged by architect L. Grant Middaugh who nearly doubled its size. The three-year project cost more than $75,000 and the end result bore little resemblance to the original home. Two large ballrooms were located on the third floor, the library featured huge leaded glass book cases built in to the wall. Guests entered the home on the lower level under the massive porch on the left hand side of the house. Judge Wallace and his wife Elizabeth Chiles Wallace of Independence resided in the home until their deaths in 1936. The home was acquired by the Kansas City Museum in 1972 and used as administrative offices until 2003 when it was purchased by its present owner.
3400 Norledge
This impressive residence was built in 1899 for Elliott M. and Martha Scarritt-Jones. Mrs. Jones was the youngest daughter of the Reverend Nathan Scarritt who’s vast holdings in Northeast and what was to become downtown made him a millionaire when he died. His Northeast holdings extended from what is now Cliff Drive on the north to Independence Ave. on the south, and from roughly Elmwood Ave. to Chestnut. Local architecture firm Root & Siemens, responsible for over 600 other buildings in Kansas and Missouri at the time designed the home.
The design influence was taken largely from the secluded lot on which the home sits, overlooking the Missouri River Valley, Kessler Park, and what was to become Cliff Drive. The Jones family occupied the home until 1931. The home Boasts Carthage Limestone walls over two-feet thick and built in the Romanesque style. Following WW II, it was, like so many other larger homes in the city, divided up in to 16 apartments housing at one time over 47
people. In 1972 it was rescued from the wrecking ball as it had fallen into disrepair. The new owner began the painstaking removal of various makeshift walls and partitions and found that most of the original woodwork was still intact. The next owner continued the restoration and the current owners have nearly completed (which is relative) the house…almost !
3400 Gladstone Blvd.
Designed by prominent architectural firm Root & Seimens, this native limestone Mission style house was built in 1901 for the president of the Townley Hardware Company.
The home features a massive original mantle in the main living room and a sweeping staircase to the second floor. Featuring four bedrooms, a third floor ballroom, a nursery, six fireplaces and the original features in the bathroom on the second floor.
3500 Gladstone
This beautiful Colonial Revival – Shingle style mansion, built in 1897-99 for Edward “Lucky” Scarritt, founder of the Kansas City School of Law. The oldest son of the Rev. Nathan Scarritt, Edward was the judge for the circuit court and a member of the board of freeholders, the group who drafted Kansas City’s first constitutional charter.
Several Scarritt brides have descended the red carpeted stairs to be married in the front room of the home. It is the only home in Kansas City of its vintage to still be in the same family for which it was built.
The home is roughly 6,000 square feet and features a number of original elements still intact. Judge Scarritt’s roll-top desk in his law library is still in the home as are a few George Caleb Bingham original paintings. Over the mantle in the study hangs a portrait of the Reverend Scarritt, founder of the Melrose Methodist Church at Windsor & Bales. It is part of the Scarritt Point National Register District and was placed on the National Register of Historic Places in 1977.
It is currently owned by Will Royster. Royster is the son of William Reid Royster, a former city councilman and state representative.
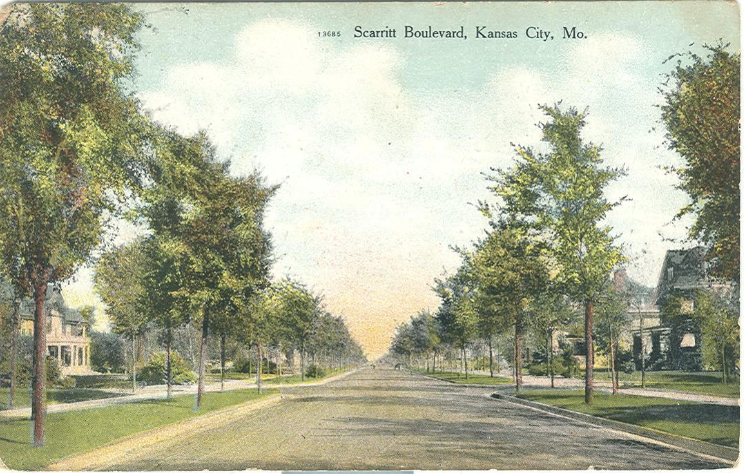
3510 Gladstone Blvd.
This three-story, brick, Greek/Colonial Revival home was designed by architect Herman J. Storeh for Walter and Jennie Knowles Powell in 1909. Four massive Corinthian, fluted columns mark the front portico and ascend majestically to the third floor where they support the ballustraded porch. Built around a central hall plan, the home features 18 inch thick walls of solid brick, three gas burning fireplaces, original leaded glass pocket-doors, five bedrooms and a ballroom on the third floor.
Walter Powell came to Kansas City from Delaware in 1879. After being admitted to the Jackson County Bar in 1881, he practiced law in Kansas City until 1914. He was elected as a circuit court judge in 1906 and served in that capacity until 1914. The second owners of the home were Howard and Edith Lowe-Peters who purchased the home in 1914 and lived there over 60 years. Mrs. Peters owned Peters Publishing Company and was a city Park Commissioner and charter member of the board of the Kansas City Museum.
3511 Gladstone Blvd.
Built in 1905 for Mr. Nathan English on land purchased from the Reverend Nathan Scarritt, 3511 is an excellent example of upper class living in Kansas City at the turn of the 20th century. English, a banker by trade, moved to Kansas City from Danville IL in the late 1800’s. He became the Vice President of the Traders National Bank and was also an officer in the Produce Exchange Bank, organized in 1893.
The all brick home is built in the Prairie Style and is by and large a four-square by nature. Its distinguished by three tall chimneys and features a massive front portico and a wrap around porch. The basement also features a large room in the rear of the home that has a ramp in back for carriage storage. Through the years, various homeowners have updated the home throughout adding more efficient HVAC systems and have continued to restore the home’s lush interior that features roughly eight bedrooms, 2.5 baths and a fireplace on every floor.
3501 Gladstone
This massive Shingle style home was built in 1900 for Rollins M. Hockaday, a partner in the firm of Hockaday & Roe, wholesale merchants of hats, caps and gloves. Rusticated stone and shake shingles give the house a natural feeling. The grounds once held tennis courts and a stable with horses for the Hockaday children. Today, an in-ground pool provides recreation. Inside, elegance abounds with decorative oak paneling, original art glass windows, a basement billiards room and eight fireplaces scattered throughout the home. The present owners have carefully reconstructed the garage after a devastating fire a few years back. As is the case with most older homes of the day, restoration is an ongoing activity and you are truly, never really done.
3425 Gladstone Blvd.
This stately 3-story Italianate-Renaissance was designed by architect Fred Michaelis and built in 1909 for Mrs. Margaret L.R. Brower, widow of Harvey Brower, owner of a local cooperage business. It is the only home on Gladstone Blvd that was commissioned and completely built for a woman. It features stunning leaded glass entry doors, oak floors throughout, seventeen rooms, five bathrooms and one fireplace. The interior also features a carved oak double staircase, heavy oak crown molding and leaded and beveled glass throughout the home.
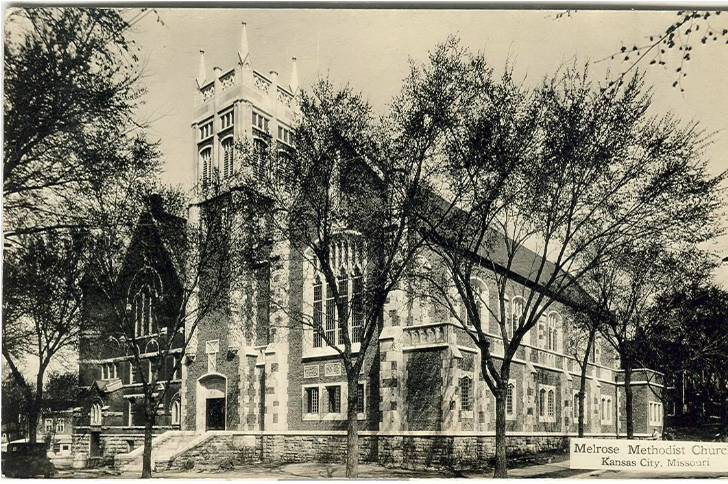
Melrose United Methodist Methodist Church
On a stormy Sunday in May of 1888, under a rain soaked canvas tent with 13 drenched parishioners participating, the Reverend Nathan Scarritt christened the ground for the new Melrose Methodist Church. Construction of the original building had begun in 1887 and was completed in 1889 for a cost of $30,000, most of it donated by the Rev. Scarritt.
Named for the Melrose Abby in Scotland, the imposing Gothic structure housed a rapidly growing congregation during the later years of the 1800’s. In 1928, a new east wing
was added, housing the new sanctuary, a Pastor’s Study and the Memory Tower. The Great Depression hit less than a year later and the church’s congregation was soon unable to pay the note on the new building so it was boarded up and barricaded from the inside. Services were held in the old building that was paid for.
Undaunted, congregation members worked diligently to re-purchase the new wing – something they accomplished in 1936. The note on the new building was fully paid in 1946 and the church continued to thrive.
Neighborhoods change however and in the 1960’s and 70’s population shifted to the suburbs and the congregation began to decline. Conference officials in 1995 actually sent a new Pastor to oversee the shuttering of the church. In 2011 the congregation made the difficult decision to close. The building is now used by New Beginnings Pentecostal Church.
3305 Windsor Ave.
Built in 1906 for Ulyssys Hosterman, a Vice President of the Fort Stockton Mining Company, this Prairie Style Shirtwaist is virtually unchanged from when it was built in 1906. Thomas Spencer and his family purchased the home in 1915 and the home remained in the Spencer family until it was purchased by the present owners in 1996.
Following the idea that “truth is beauty”, original oak floors, an original “Tudor Rose” stained glass window in the music room and other Craftsman elements offer visitors the ways of the early Craftsman movement in the city.
The present owners are also in proud possession of the home’s original abstract that documents the land the home stands on back to the early 1840’s.
The home is part of the Scarritt Point National Register District and has been featured on HGTV’s If Walls Could Talk.
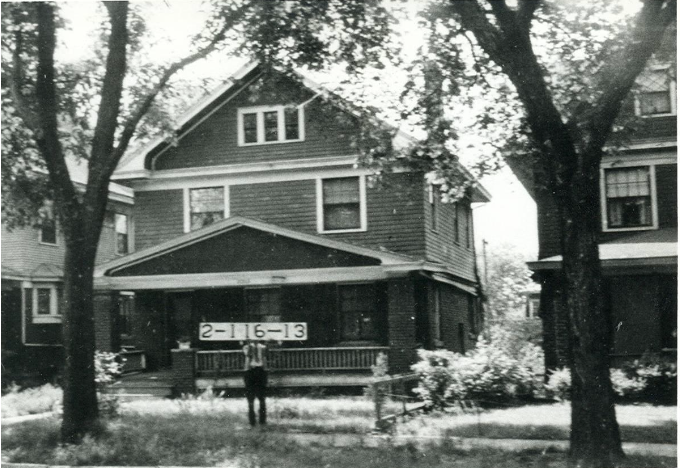
3240 Windsor Avenue
“The Blakesley Block”.
This two story brick home was built in 1905 and was designed by architect Francis J Plym and built for George M. Blakesley and his family. At the same time, his brother Alpheus Blakesley was building his almost identical home right next door at 3236 Windsor Ave. Soon after, another Blakesley brother, Theodore, moved in to the Mission style home at 3232 Windsor. George Blakesley was the Secretary/Treasurer of the Blakesley-Tuttle Stove Company which later became the Security Manufacturing Company, maker of commercial and residential heating and cooling systems. George, his wife Alice lived at this address for sixty years, from 1905 to 1965. Their daughter Gladys lived there as well until her death in 1979, ending almost 75 years of single-family occupation.
Both of the brick homes were, at the time of their construction, designed for central air conditioning.
The homes are built in the Prairie style and features deep eves and details emphasizing horizontal lines. Frank Lloyd Wright was among those who worked in this style that has become known as Prairie School. The home as well as its “twin” next door were built in 1905.
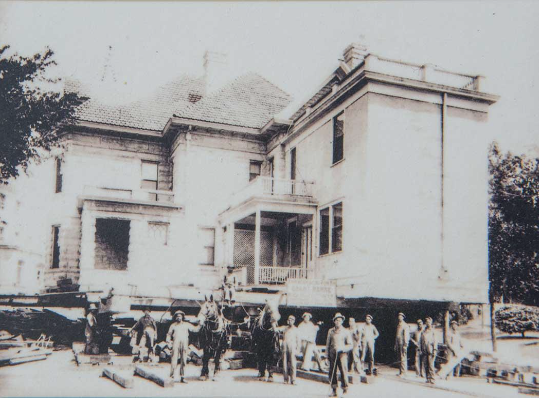
3401 Gladstone Blvd.
This stately, cut limestone home was originally constructed in 1900 at 3218 Gladstone Blvd for Herman & Emma Schmelzer, President of the Schmelzer Arms & Sporting Goods Company. At the time it was the world’s largest exclusive sporting goods company.
Robert A. Long however had other ideas for the home. He purchased it in 1907 for the princely sum of $23,250, the promptly hired the Grant Renne company to move it caddy-corner across the street to its present location.
In the process however, a large portion of the back side of the house had to be removed as it would not fit on the lot.
In 1911, the home was offered as a rental, then subdivided in to apartments That configuration remained through the early 2,000’s until the present owner purchased out of foreclosure and began a museum quality restoration of the home from top to bottom, painstakingly recreating details that were original to the home, including the addition of a period-perfect, cut limestone carriage house.
The same homeowners also purchased the old Long carriage house and are in the process of restoring that property as well.
Some quick construction work was completed, removing the rear wing of the home (see above) in order to make the house fit on the lot.
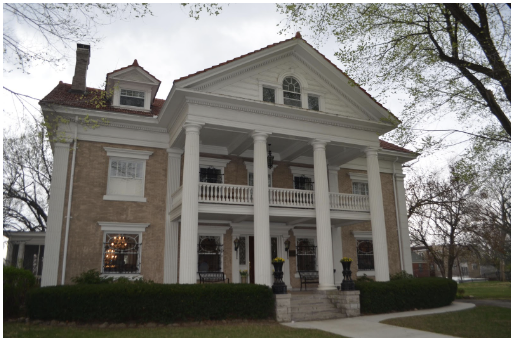
3223 Gladstone Blvd.
Built in 1902 for Edward A. Stevens, a prominent Kansas City attorney, it stands on land formerly owned by Nathan Scarritt. The home is designed by L. Grant Middaugh, a local architect who designed a number of other homes on Gladstone & Benton Boulevards here in the Scarritt Neighborhood.
The stone, brick and shingle mansion features five bedrooms, 3.5 baths, eight fireplaces and a ballroom on the third level of the home. The grand entry hall features box-beamed ceilings and leads to a sweeping grand staircase
that divides at the landing level where an elaborate six-panel Tiffany stained glass window overlooks the carriage house and the yard below.
Sadly, Mr. Stevens died only six months after moving in to the house. His widow continued to live in the house until her death. Stevens’ daughter Aileen and her husband Herbert lived in the house until 1925.
The MO Valley Room contains a complete file on the building of the home, including every receipt, work order and ledger. Long approached Mrs. Stevens many times, attempting to purchase the home to have it demolished, and use the vacant lot for a paddock for his daughter’s prize show horses.
To his chagrin, Mrs. Stevens always refused to sell, often angering Mr. Long who was relegated to using the vacant lot immediately behind his motor-garage as an exercise area.


