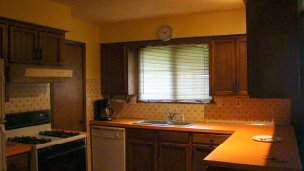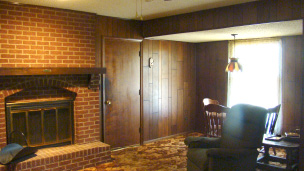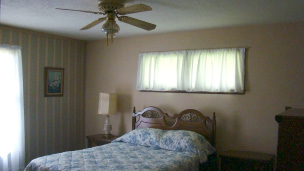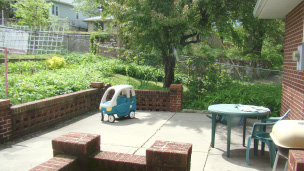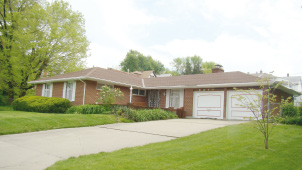
June 8, 2011
With a stunning view of Reservoir Park and the Cliff Drive State Scenic ByWay, this week’s Feature Home from Northeast Realty may take the cake in just about every way. Long-time pride of ownership really shines through in every room of this all-brick Ranch at 2277 St. John Ave. in beautiful Pendleton Heights.
From the front patio, the view looks over the beautiful Cliff Drive Scenic ByWay and Reservoir Park. Inside, a unique floor plan combines kitchen, living and formal dining spaces in the front of the home. A huge brick, wood-burning fireplace and hearth dominates the west wall of the family room, complete with built-in bookshelves and rich, dark oak paneling. A small inglenook lies opposite the family room and would be a perfect breakfast room that looks out over the historic park.
Down the hall, there’s another family room or music room that could double as a home office or a cozy library.
The full basement is huge and features a second fireplace, a summer kitchen, and enough space to entertain even the largest family gatherings. Out back, there’s a lovely patio and a screened in porch – great for sippin’ a cold one on a summer afternoon.
The home was built in the late 1950s or early 1960s when all-brick Ranch homes were all the rage. All of the plumbing and electrical systems are top-shelf and have been maintained expertly over the years to ensure trouble-free operation.
There’s an oversized two-car attached garage for secure vehicle storage and the interior climate is controlled by a high efficiency, forced air gas furnace and central air. There’s even a new roof to protect the entire investment from the elements.
Listed at a modest $142,000, this house won’t spend much time on the market. If you’d like Bill or Jim at Northeast Realty to give you a private showing, call them at 816/231-8442.
– Michael Bushnell
