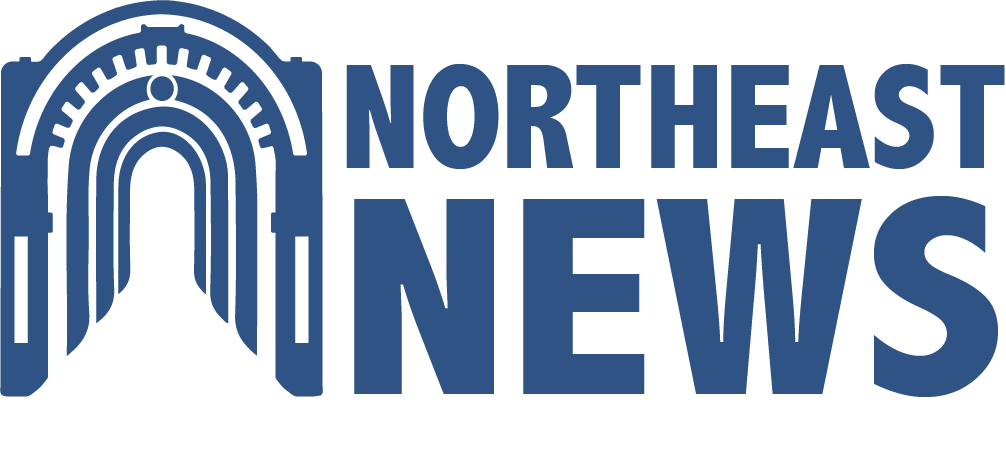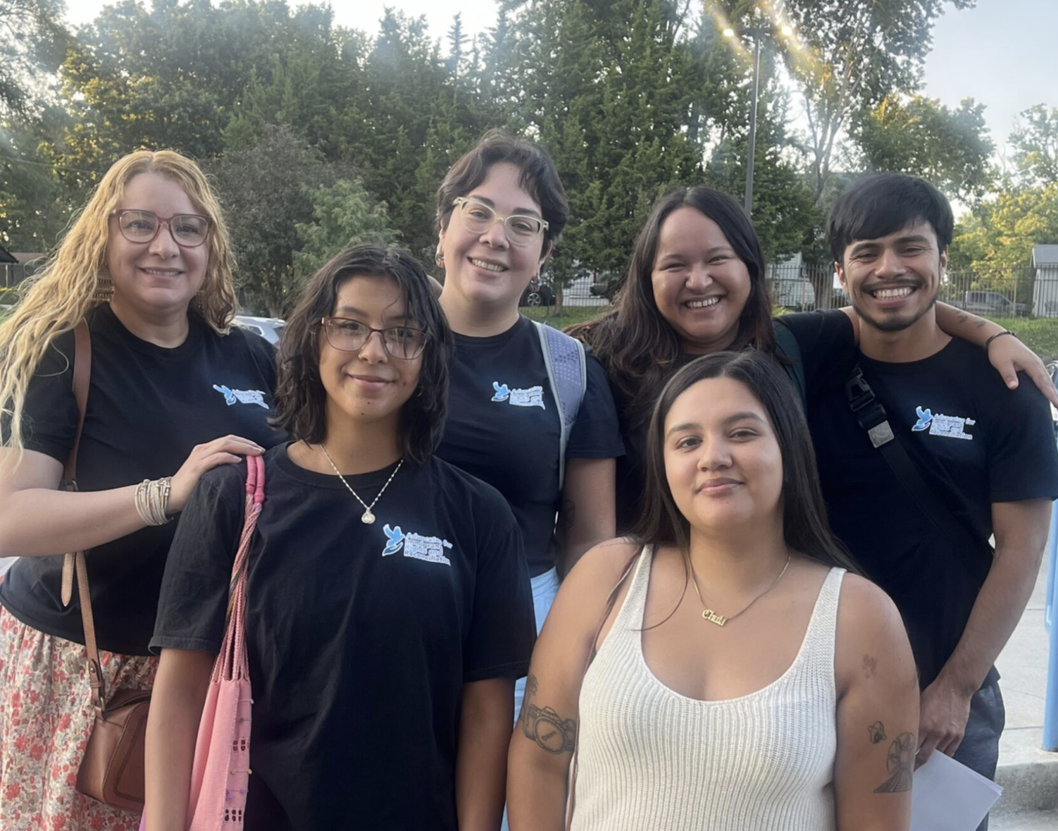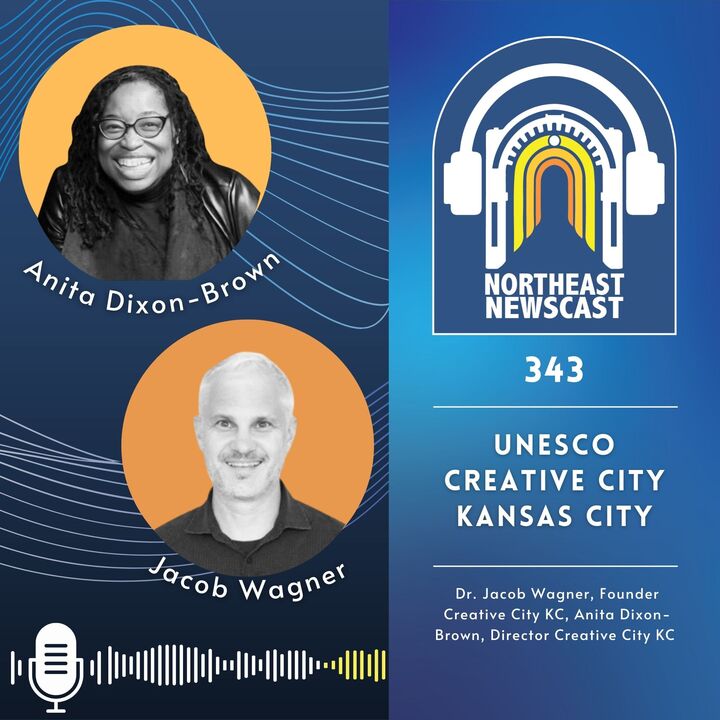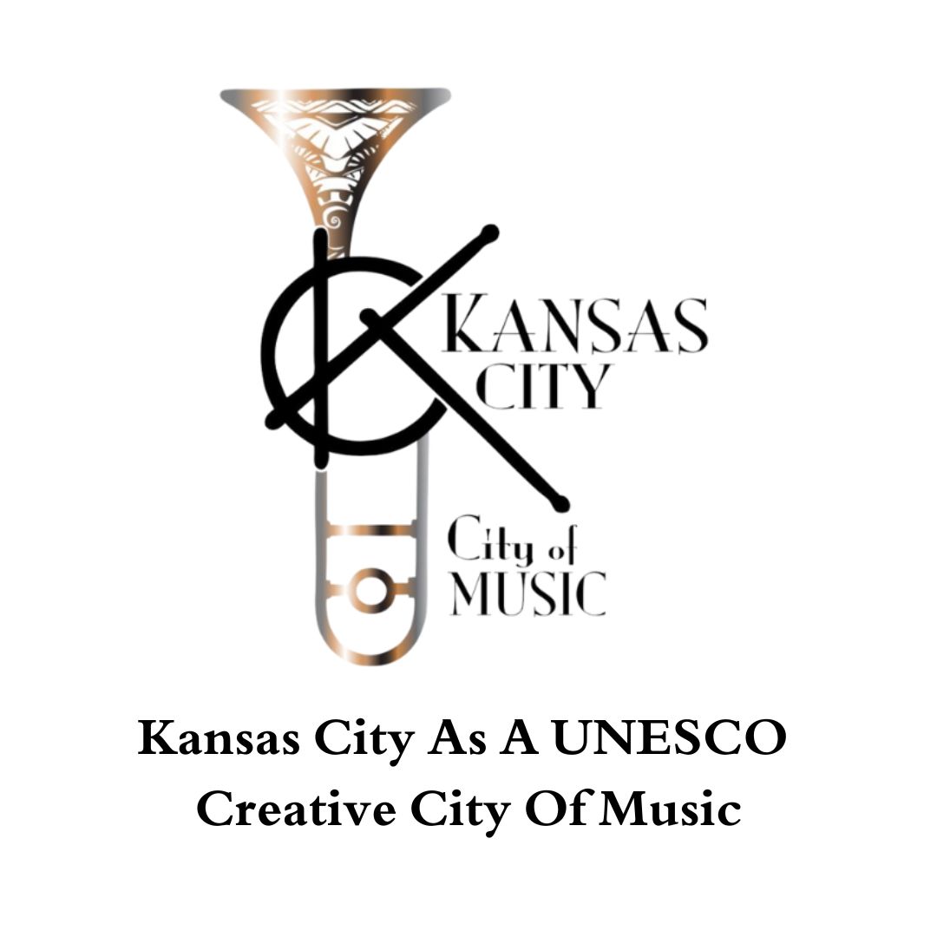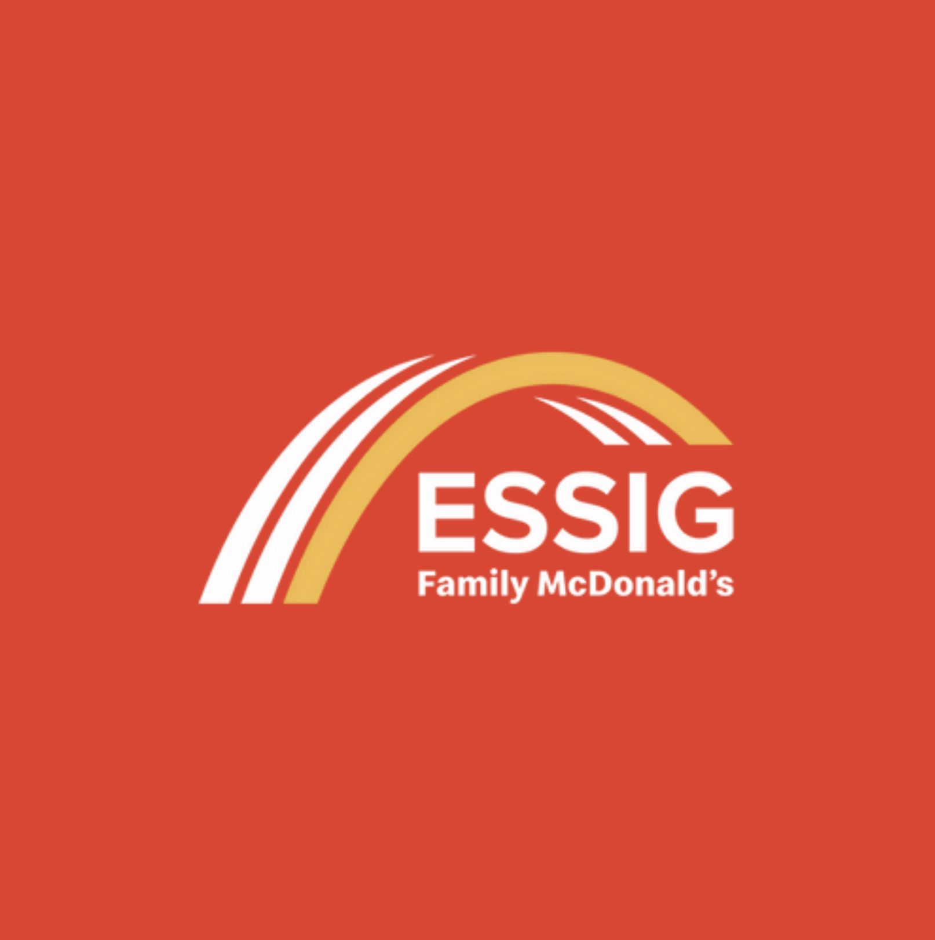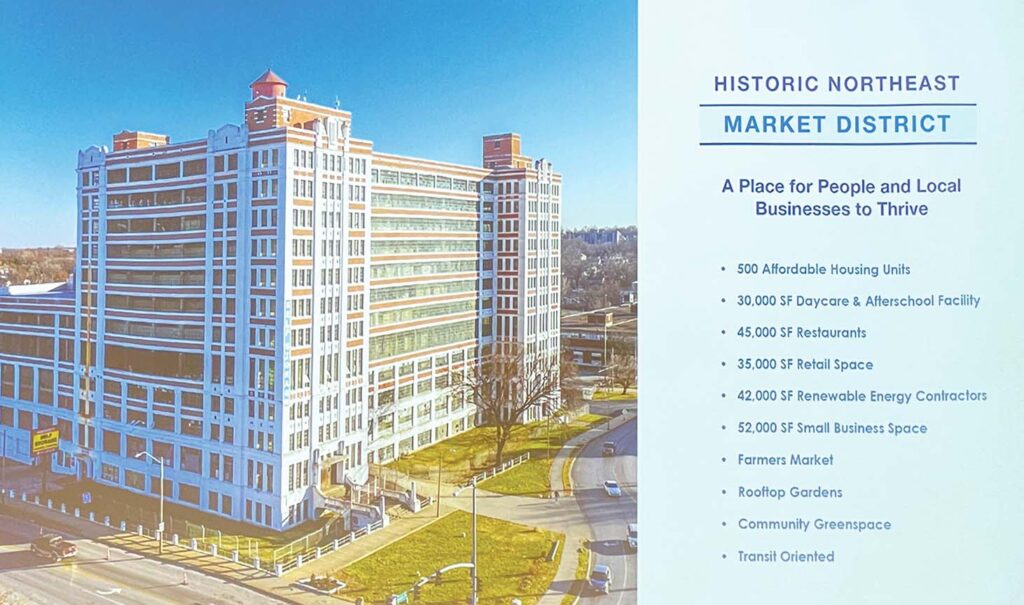
Abby Hoover
Managing Editor
Developers shared their vision for a 500-unit mixed-income apartment complex at Independence Avenue and Hardesty Avenue with neighbors on March 27.
Arnold Development Group plans to renovate the 12-story Hardesty Self Storage building and the lower buildings around it into housing, while addressing high carbon emissions and low quality construction, meeting the needs of families with children in an urban environment, and lowering transportation costs for residents.
Originally built in 1919, the tall building on the corner and the surrounding property has been utilized as National Cloak and Suit, then later National Bellas Hess Co. During and after WWII, the Hardesty complex was used as a quartermaster’s depot and included a unit that processed personal effects of military personnel killed in action. In 1948, the Army established the Kansas City Records Center in the building, consolidating five record centers located in other cities into the Hardesty location. The federal government operated the site through the early 1980s until it was purchased by Megaspace Inc., a self storage and warehousing company. In 2011 the site was purchased by Asian Americans for Equality out of New York City and the entire site was prepared for redevelopment as a mixed use facility that included residential space combined with small business incubator services and urban agricultural spaces, which never materialized. It is currently Hardesty Self-Storage and a U-Haul operator.
“Arnold Development Group is a benefit corporation, which means that we look out for not only our shareholders that are investors, but we also look out for the needs of the community and the environment,” said developer Jonathan Arnold. “And as a benefit corporation, we’re looking for not just a project that is financially sustainable, but also has other positive impacts, impacts the community and the environment.”
The Indian Mound, Sheffield and Lykins neighborhoods invited Arnold Development to the North-East Branch of the Kansas City Public Library for a Community Listening Session, where developer Jonathan Arnold shared the details of their plan and took questions from neighbors.
Mark Morales, president of Sheffield Neighborhood Association and longtime resident of Historic Northeast, welcomed neighbors from across the Northeast.
“We have a housing epidemic in this country and we think that mixed-income housing is a really good way to do this where you’re not creating concentrations of poverty, but you’re addressing a broad spectrum of affordability,” Arnold said.
The Historic Northeast Lofts will offer 414 of the 500 apartments at affordable rates for households making 30 to 80% of the Metro Area Median Income (AMI). There will be no difference between the affordable and market rate units.
“We have 90 units that meet the 30 to 40% threshold, 134 in the 50 to 60%, 151 in the 70% and then 39 at 80%,” Arnold said. “We’ll be able to be flexible, but everything has to be below 60% on average. We have studios to four bedrooms.”
Some neighbors were concerned that the affordable rates were based off of a metro-wide AMI, rather than the income in surrounding neighborhoods, which is significantly lower.
“What we’ve tried to do here is include in the building a wide range of affordability so that it’s not all of one demographic,” Arnold said. “We have pushed and pushed and pushed to try to get it done. There’s not a lot of developers that I know that are getting down to 30% AMI.”
Arnold said, due to regulations from some of the project’s partners like Missouri Housing Development Commission (MHDC), the Metro AMI was required. They have not decided whether to accept Section 8 Housing Choice Vouchers.
The developers are already in contact with KC Tenants, the city-wide tenant union, and would be open to having some sort of resident board.
The fifth floor of the main building will have the only two-story “live-work” apartment units. There will be housing in every building on the property. A 30,000-square foot daycare will be located on the ground floor of the main building. Arnold Development estimates the third-party business will be able to care for 300 children per year. In addition, the property can rent out 45,000 square feet of restaurant space, 35,000 square feet of retail and shopping space, 42,000 square feet to renewable energy sales, and 52,000 square feet of space for small businesses.
“Our goal here is to create a center for the surrounding communities to be able to go – and hopefully walk to, this is a very walkable neighborhood – and to create an environment that feels like the City Market in the fact that it’s very active ground floor with great diversity of local businesses, and everything on the second floor and above our residences,” Arnold said. “Our hope is that we can create a space for local operators to have some sort of restaurant, food place that is where you go to socialize, get some good food and be with friends.”
There will be a pool, and fitness center open to residents. While amenities will be for residents only, businesses on site like the daycare and restaurants will be open to the public. Arnold Development will welcome small businesses ahead of corporate chains, and has promised not to lease to predatory businesses or let units be used as short-term rentals.
The project will likely utilize Historic Preservation Tax Credits, Low Income Housing Tax Credits, property tax abatements, Solar Investment Tax Credits, Planned Industrial Expansion Authority incentives, and Tax Increment Financing (TIF) to specifically address infrastructure in buildings 9, 10 and 11, which have no utilities currently, and streets throughout the property.
“Buildings are responsible for 63% of our carbon emissions in Kansas City, and there are cost effective ways to reduce those emissions significantly,” Arnold said. “So we feel that that’s a problem that we can address.”
Arnold Development follows the best practices of what developers have been doing in Europe, which is building green buildings with really good windows and really thick walls to reduce energy consumption. Solar panels will provide 50% of the building’s electricity.
“By basically putting a sweater around the building, you can reduce your energy consumption by 70 to 90%,” Arnold said. “We just finished a project downtown in Kansas City. It was one of the largest of its type in the world and we’re hoping to replicate that in parts here at Hardesty.”
They will use precast concrete to reclad some of the building’s walls, and insulate everything. Their design will significantly lower utility costs, which are built into the rent.
“We don’t need as many air conditioners and heaters,” Arnold said. “You know, sometimes you look at these roofs and they’re just filled up with mechanical equipment. We only need a few small boxes to provide heating and cooling to our projects. So we can take the roofs and put raised planting beds and allow people to grow food and it’s a great way to bring the community together as well.”
They want to integrate green space everywhere they can, even on the roof of the 104-year-old building. The property will have pedestrian friendly streets throughout that have lots of landscaping.
“Fortunately, these buildings that are at Hardesty and Independence, they were built right the first time. They’re incredibly stout,” Arnold said. “We have the honor of being a steward of them now for a period of time and breathe new life into them. So all of these sort of disposable apartment buildings that get built and end in water infiltration and rot, and then people get sick inside the buildings, we try to avoid that by doing it right.”
The property, now known as Historic Northeast Market District, will include an outdoor farmer’s market, community green space, and two rooftop gardens.
In 1919, when the building was built at the corner of Independence and Hardesty avenues, the average American spent 3.1% of their income on transportation. Now, that number is 26%. Arnold Development is focused on lowering transportation costs for residents. The property is close to Kansas City’s free bus routes and walking distance to many necessities.
“By developing mixed-income housing near transit, you would have the ability to let people maybe drop the car, if they can get to their job, and so one of the ways of addressing income inequality and inability to build wealth is allow people to live near a place where they can use transit and rely less on automobile transportation,” Arnold said. “And so if you can drop a car and use more rideshare or transit, you could potentially save $400 a month.”
As transportation costs continue to rise, Arnold knows it may not be possible for everyone, but it has potential to save residents money. For those with vehicles and visitors, there will be 500 spaces in the basements of buildings 9, 10 and 11, and 120 surface spaces throughout the property.
“If you add up the reduction in rents that the affordable housing has over the first 15 years, it adds up to $72 million being kept either in people’s pockets or in the community,” Arnold said. “And if you take the transportation savings that’s another $70 million that potentially could stay in families, allowing them to build wealth and not spend everything on transportation.”
Contamination at buildings 9, 10 and 11 has been remediated. The interiors had lead paint removed or encapsulated and asbestos removed. The main building still has a lot of lead paint in it, and a minimal amount of asbestos, according to Arnold.
The building to the east along Independence Avenue that was removed still has contamination from dry cleaning materials, but it will be remediated by the federal government over the next few years.
“The only thing that is happening underneath this ground that could impact building 9 is vapor that comes in through the soil, and so we will have an active ventilation system that makes sure that the basement is super ventilated and this will all be done through the Missouri Department of Natural Resources and the EPA,” Arnold said.
Arnold Development has planned self-storage units on the backside of some of the lower buildings to replace some of what will be lost at the current storage facility. He said it may not be a seamless transition while they work through construction logistics, but they want to allow people to stay and give them priority.
Neighborhood leaders advocated for their residents, and Arnold Development agreed that priority should go to locals first.
“We want to have meetings with all the community groups, give them all the information, give them priority, so that people that are nearby – let’s say you’re in a house and you don’t want to maintain a house, but you want to stay in the neighborhood – that’s our goal, we don’t want lots of people coming in from everywhere else and then everyone’s like, ‘Hey, I never got a shot!’ So we will rely on neighborhood groups and community groups and our representatives that are helping us in that.”
Some neighbors were excited about the idea of a Kansas City Police Department (KCPD) presence on-site. However, others cautioned that it may make neighbors from marginalized groups feel uncomfortable and unsafe. Arnold said there will be 24/7 security on-site, whether that’s KCPD or a private company.
Arnold said as long as the project is still financially viable, they plan to proceed.
“There’s probably 50 things that could make it financially not viable between now and when we break ground and when we finish,” Arnold said. “So we have a lot of work to do to keep crossing T’s and dotting I’s, but that’s our lot in life. That’s kind of what we do.”
If all goes according to plan, Arnold Development plans to break ground in January 2024 and open in early 2026.
