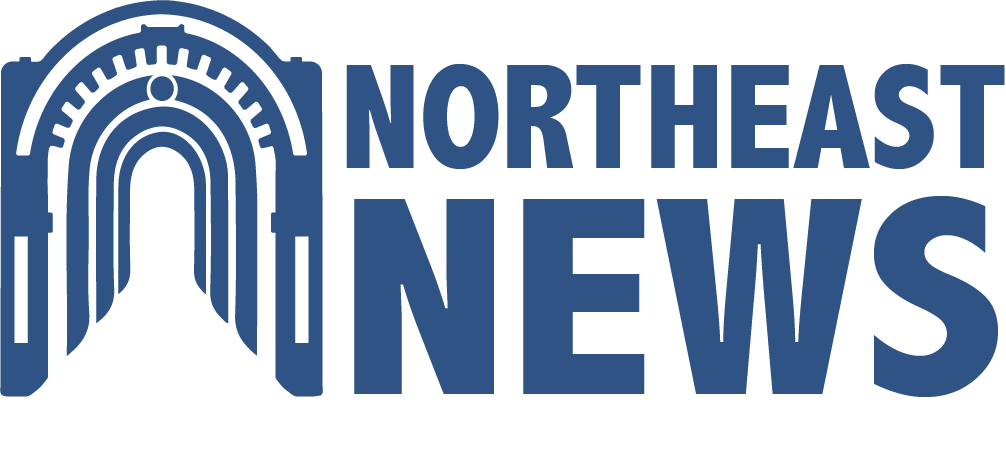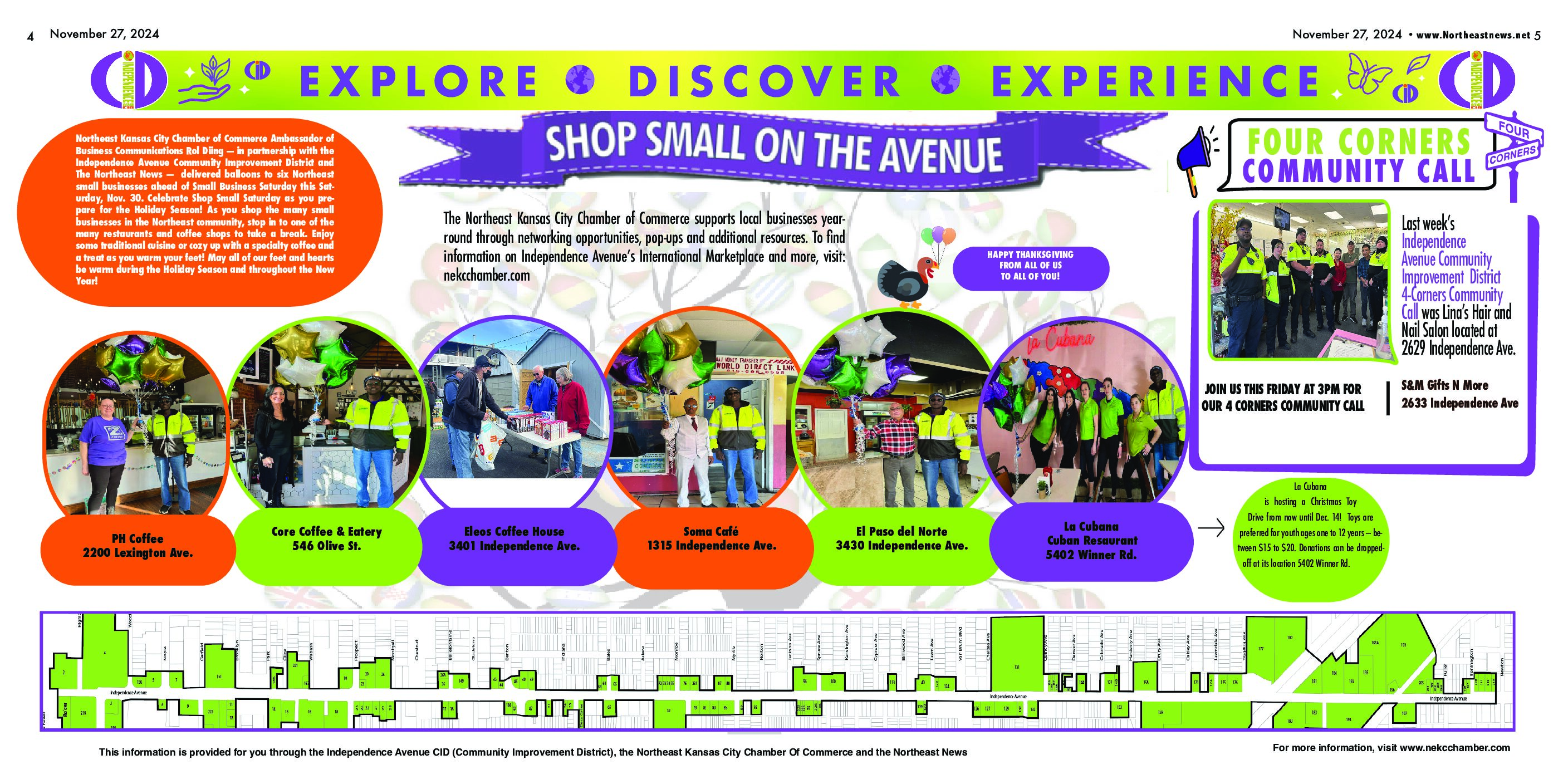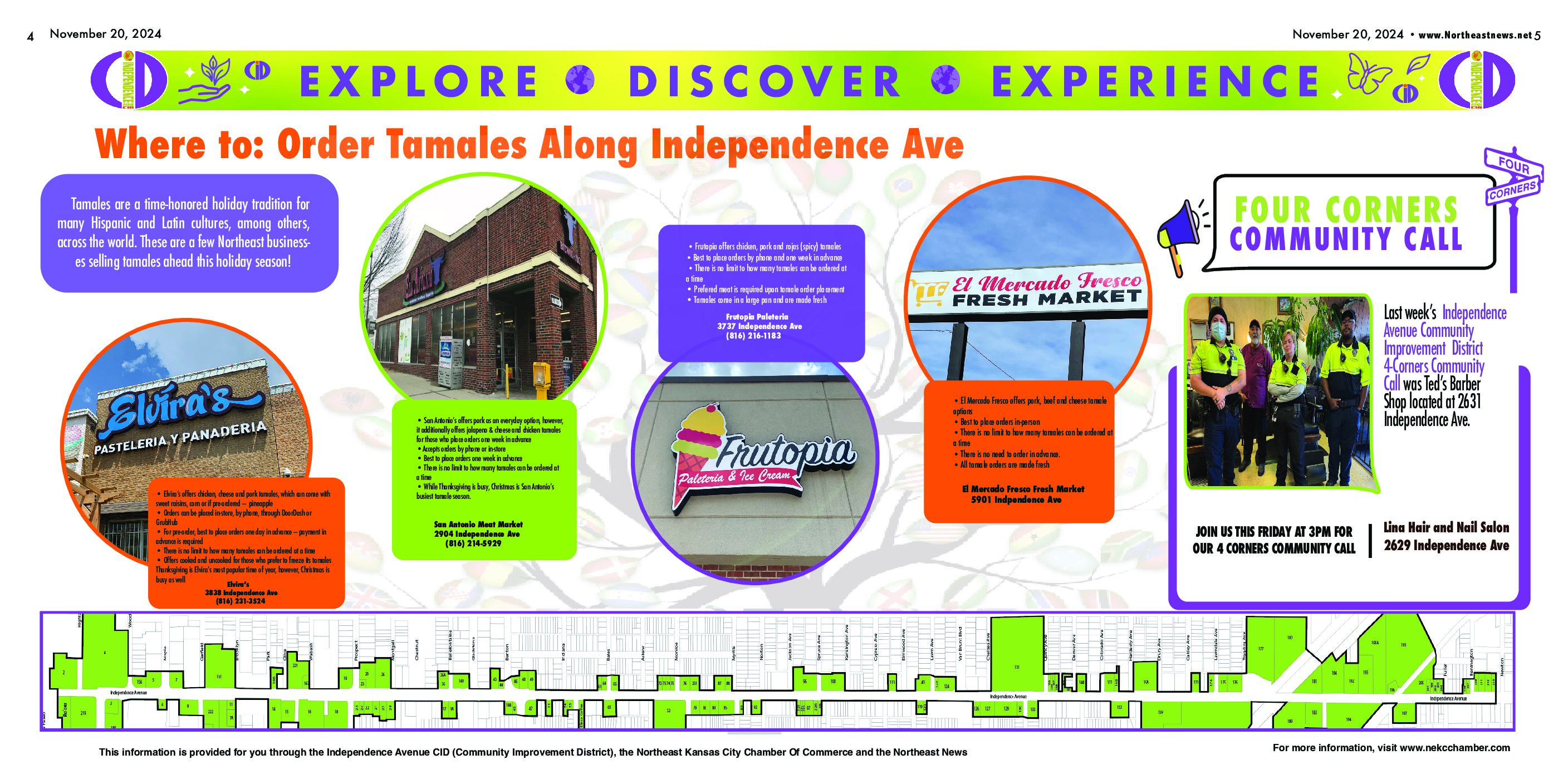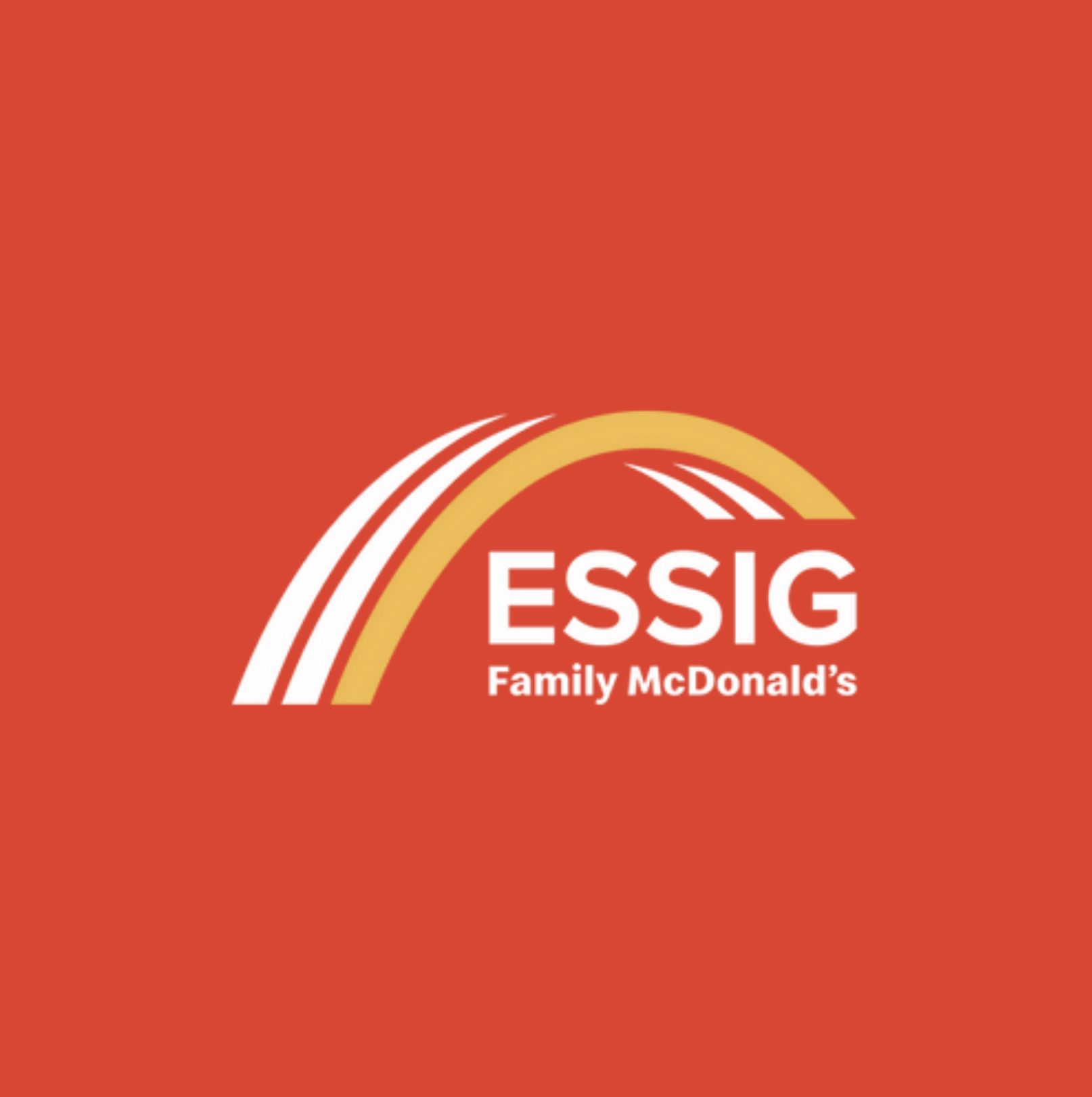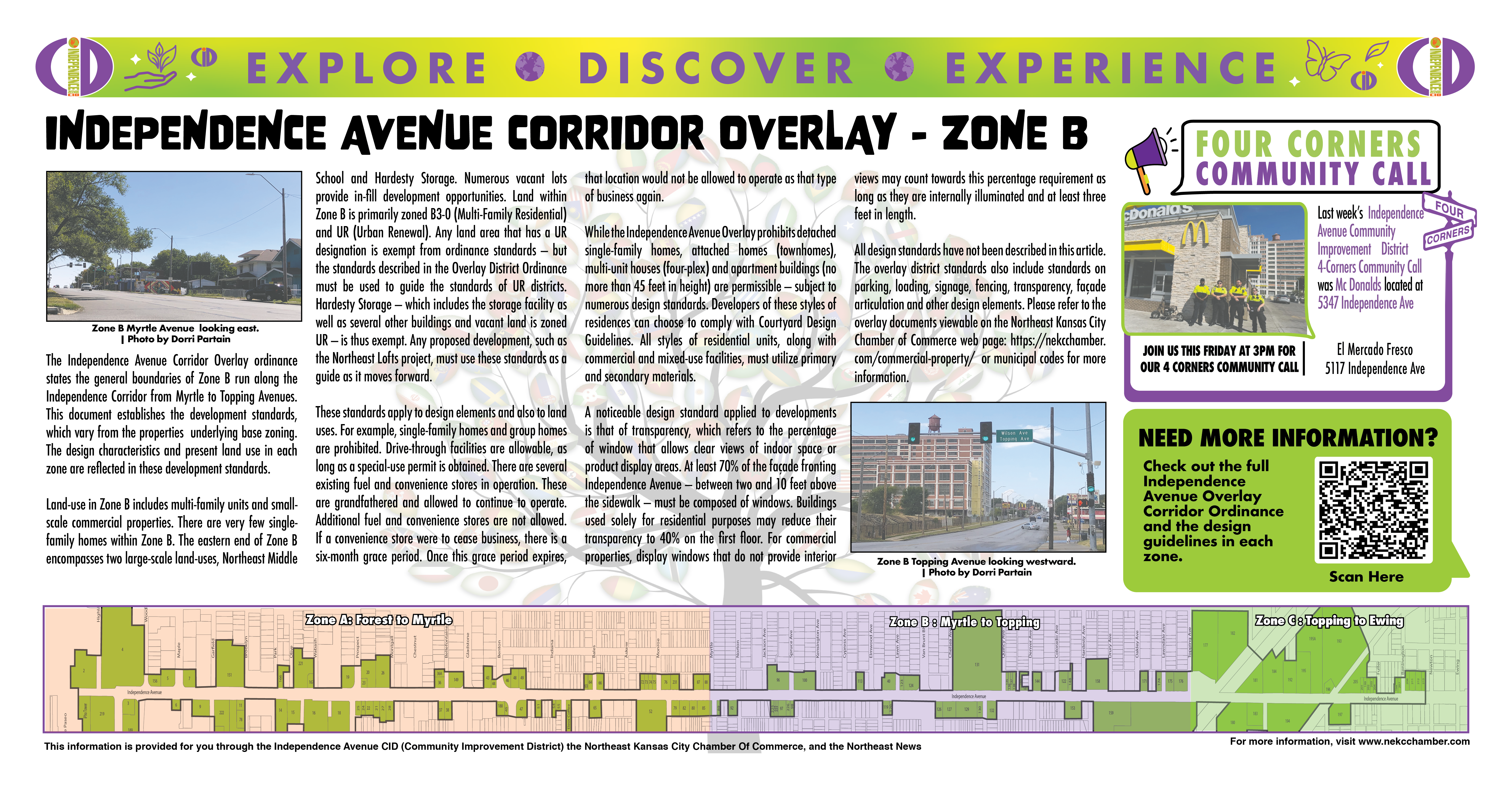
This week’s Northeast News centerfold highlights a development project at Independence Ave. and Hardesty — within Zone B — and how it complies with the Zone B overlay design guidelines that were discussed in the Sept. 25 edition. This single-use project — McDonald’s restaurant and parking lot — was completed prior to the implementation of the Independence Avenue Corridor Overlay. The restaurant owners complied with the Independence Avenue East Special Review District that preceded the Overlay. These guidelines were imported into the Overlay District. The recent expansion of the restaurant parking lot required compliance with the Overlay District — as shown in the following photos.
This McDonald’s restaurant includes a drive-thru, which is allowed via a special use permit. However, as the drive thru was in existence prior to the establishment of the overlay district, it was grandfathered in and continues to function today. The underlying zoning of this land plays an important role, and in this case, the owners complied with Chapter 88-340 of the Kansas City Development Code when the restaurant was rebuilt in 2015 and also when the parking lot was expanded earlier this year. Among the underlying standards are lot and building standards, floor area ratio and minimum rear yard setback. The development code for the entire set of standards is available on-line at https://library.municode.com/mo/kansas_city/codes/zoning_and_development_code?nodeId=ZODECOKAMI_300_SERIESUSRE_88-340DRROFA.
Among the standards of this overlay district that the development meets are building signage and façade articulation. This structure utilizes primary and secondary materials. Building element standards apply to front and street side facades. There are two or more exterior finishes and awnings. The primary entrance includes a change in building materials and a recessed entrance. Roof signs are permitted as long as the sign does not exceed fifty percent of the width of the wall and cannot exceed 6 feet in height. The McDonalds sign above the primary entrance complies with these standards. This overlay district also includes standards on vehicular access points (curb cuts) and the entrances comply with these standards.
This project synopsis is not meant to be an all- inclusive discussion of the Independence Avenue Corridor Overlay District. All of the requirements are viewable on the NEKC Chamber of Commerce web page [please include link as in prior issues, https://nekcchamber.com/commercial-property/] and the City of Kansas City Municipal Codes web page.
Next week’s Northeast News article will address Zone C standards of the overlay district.
