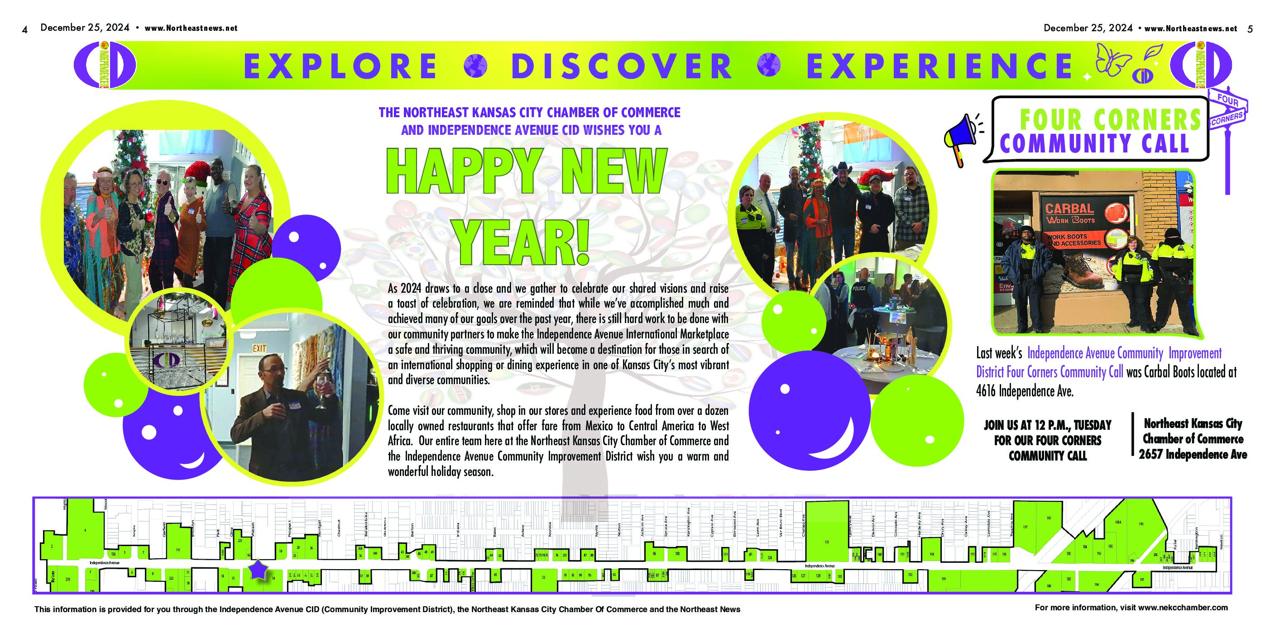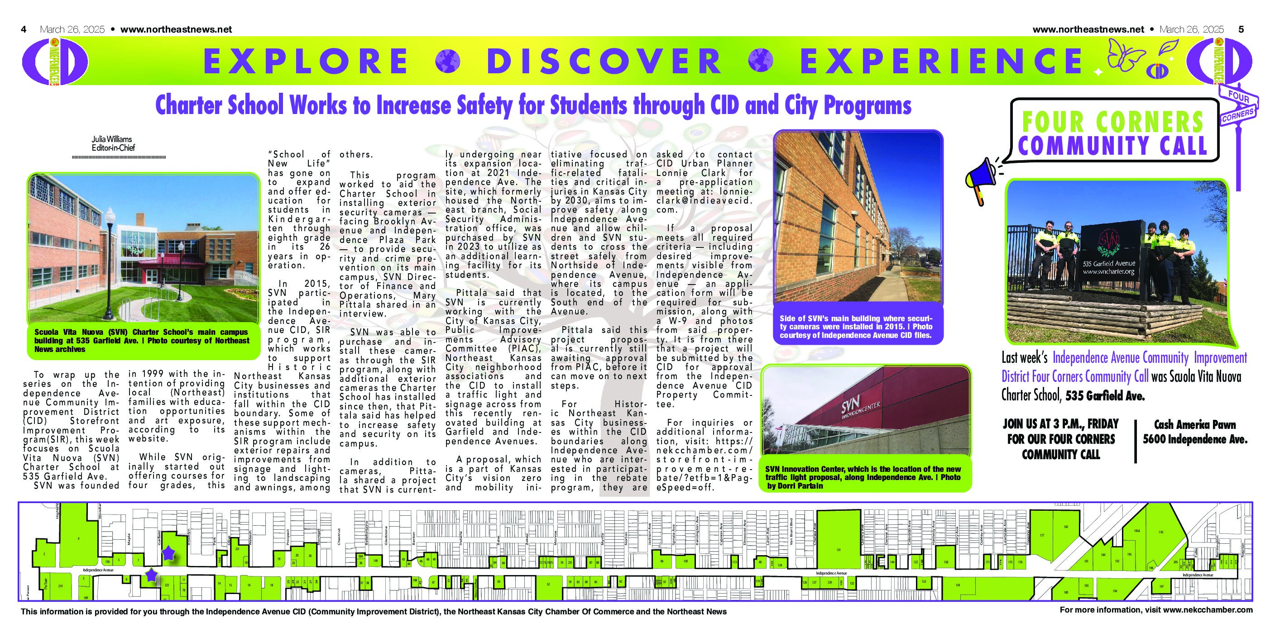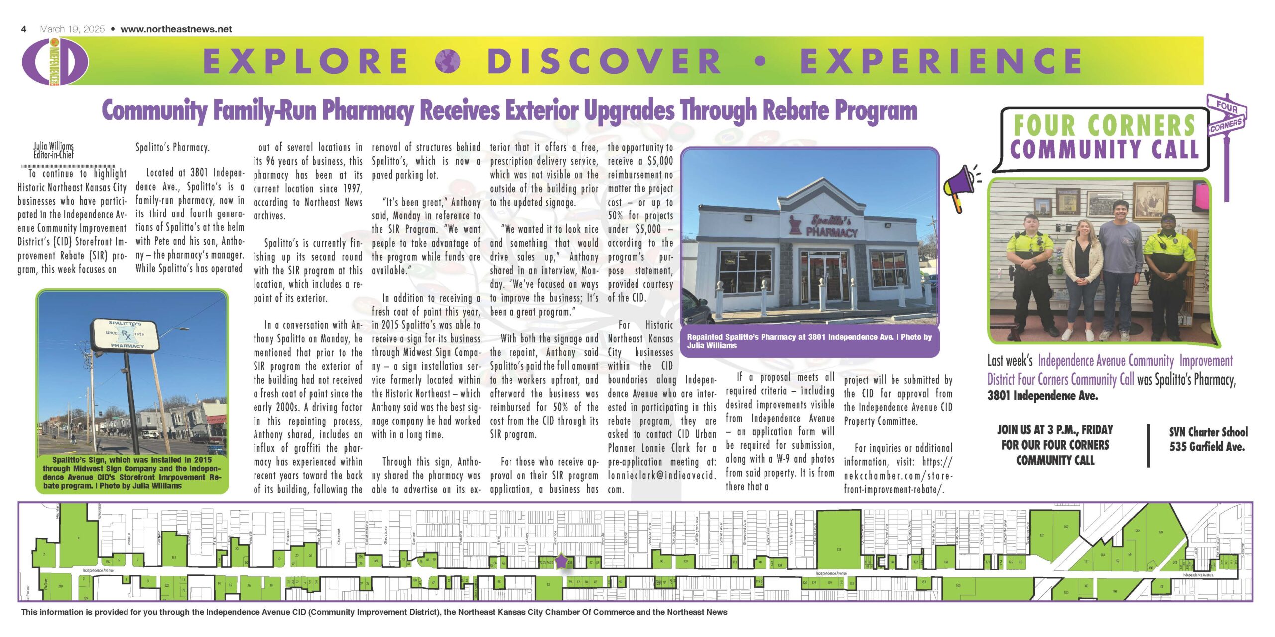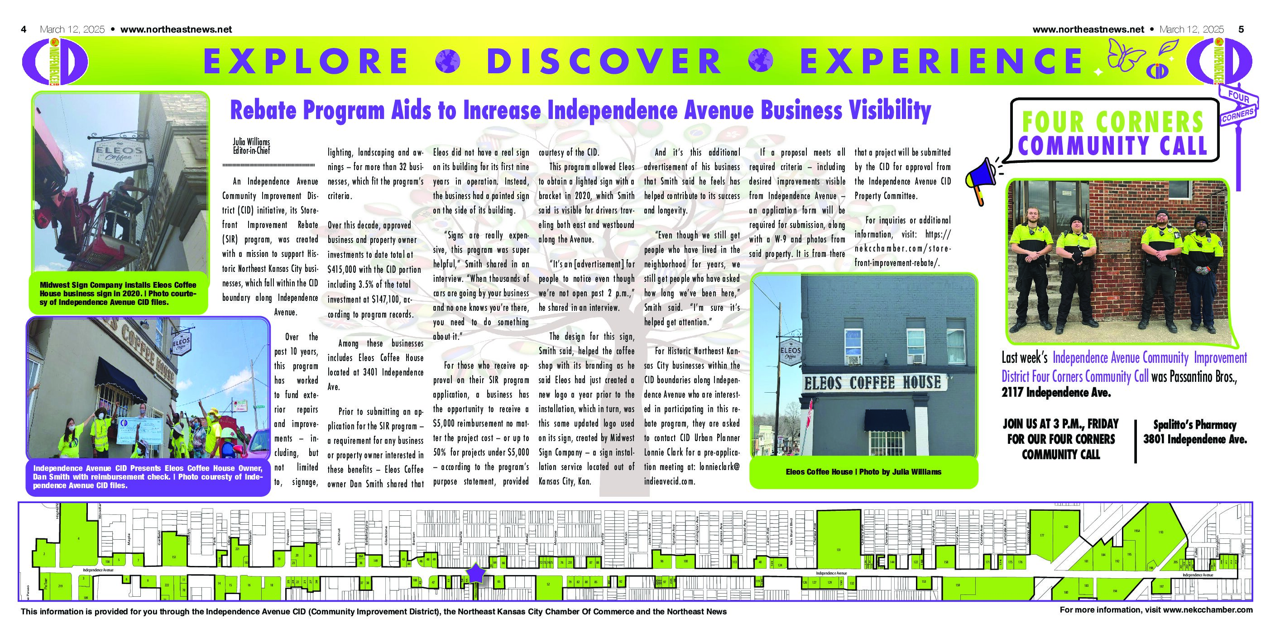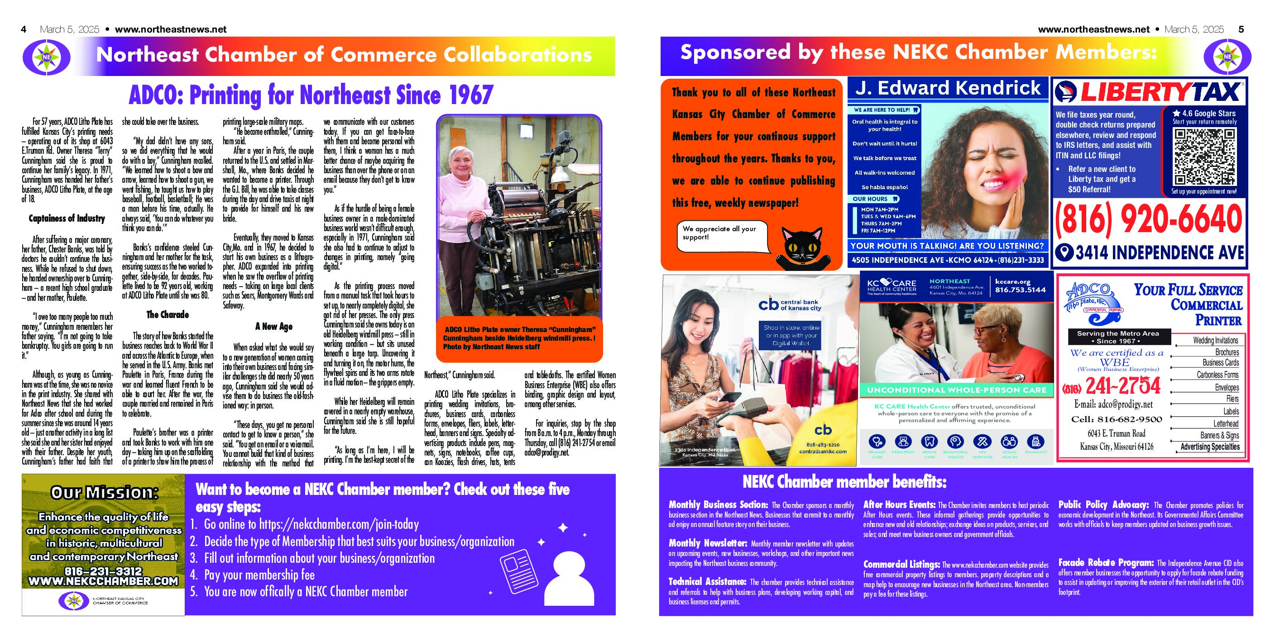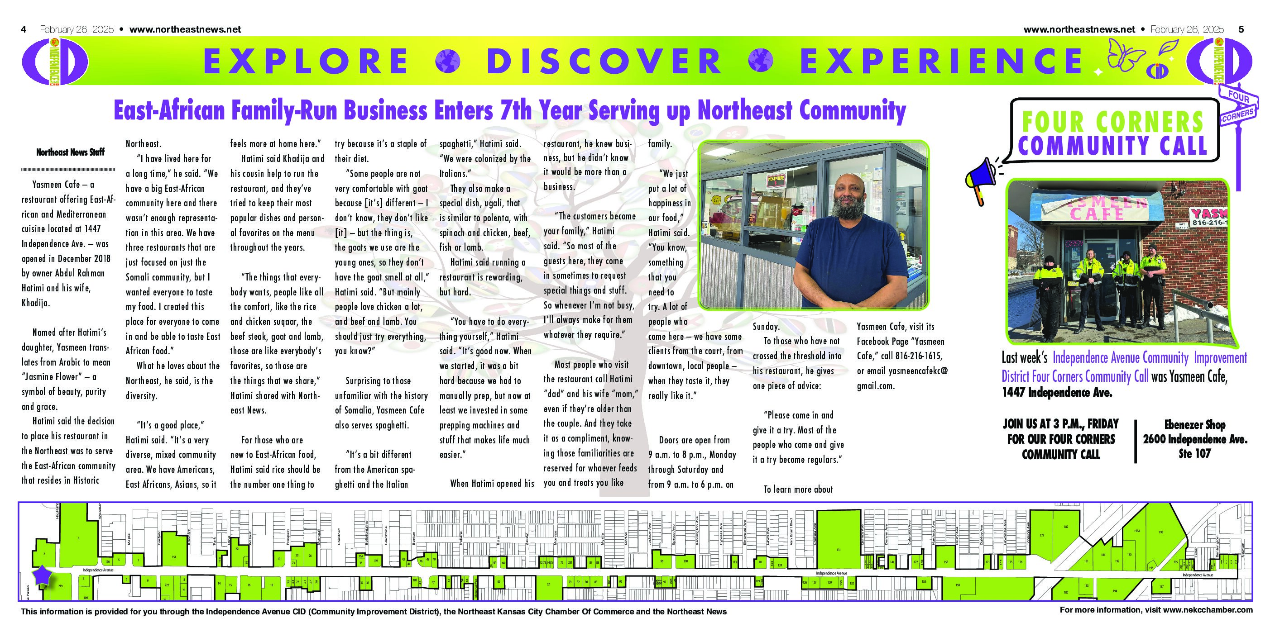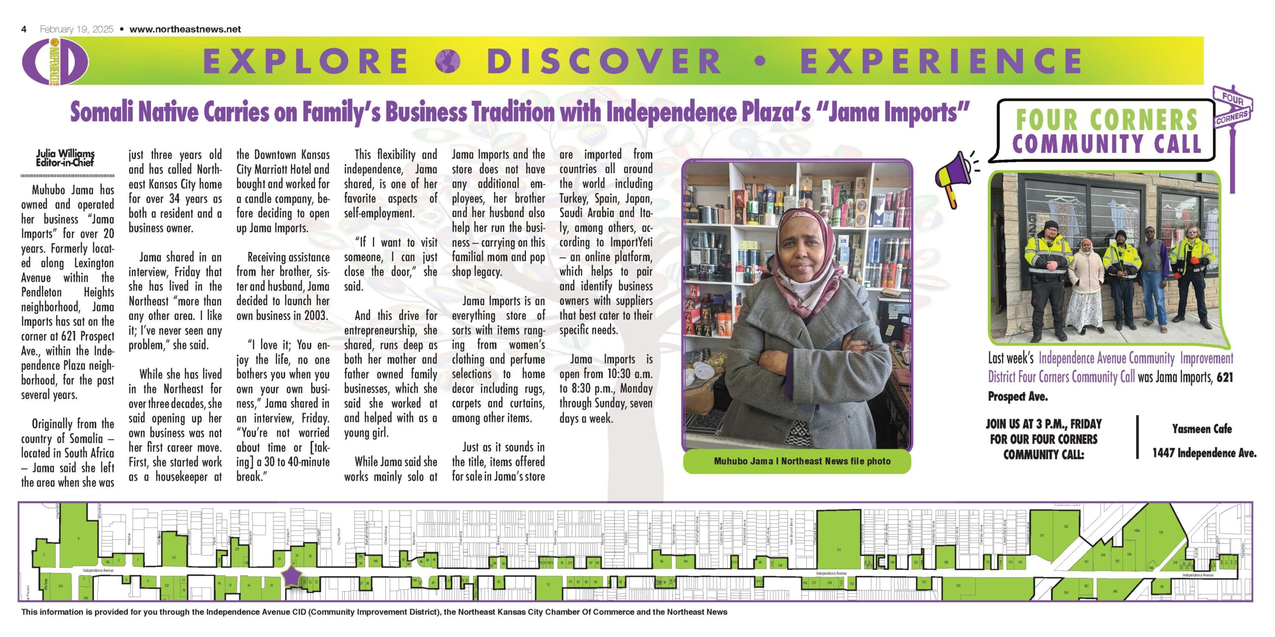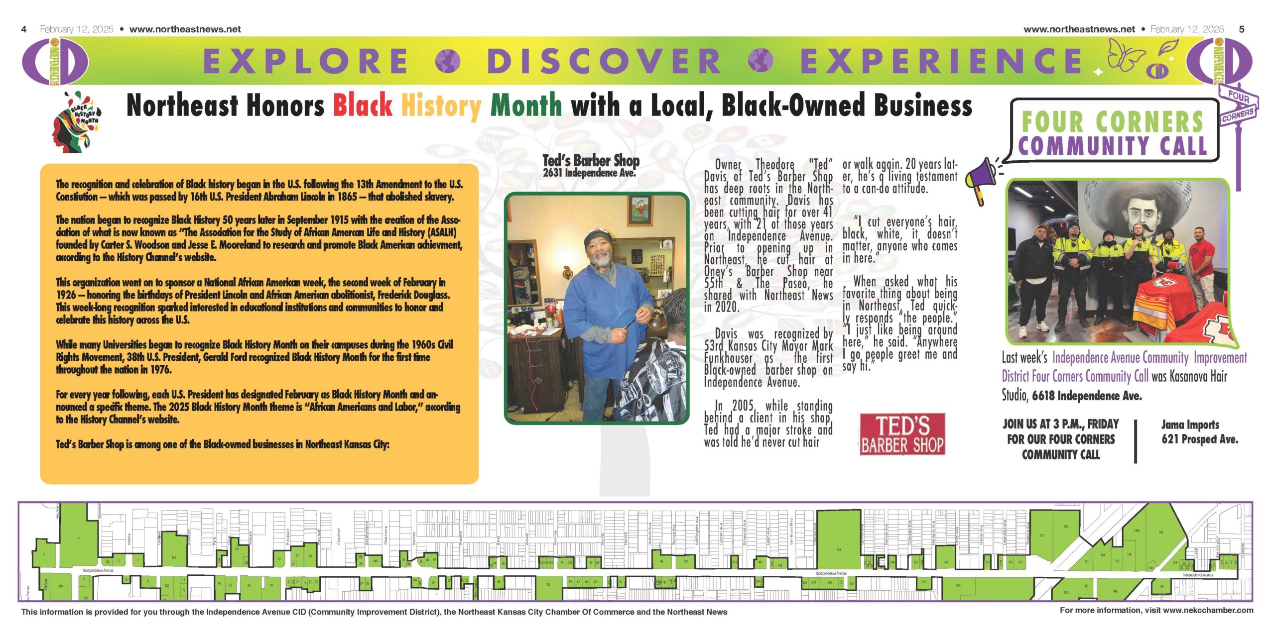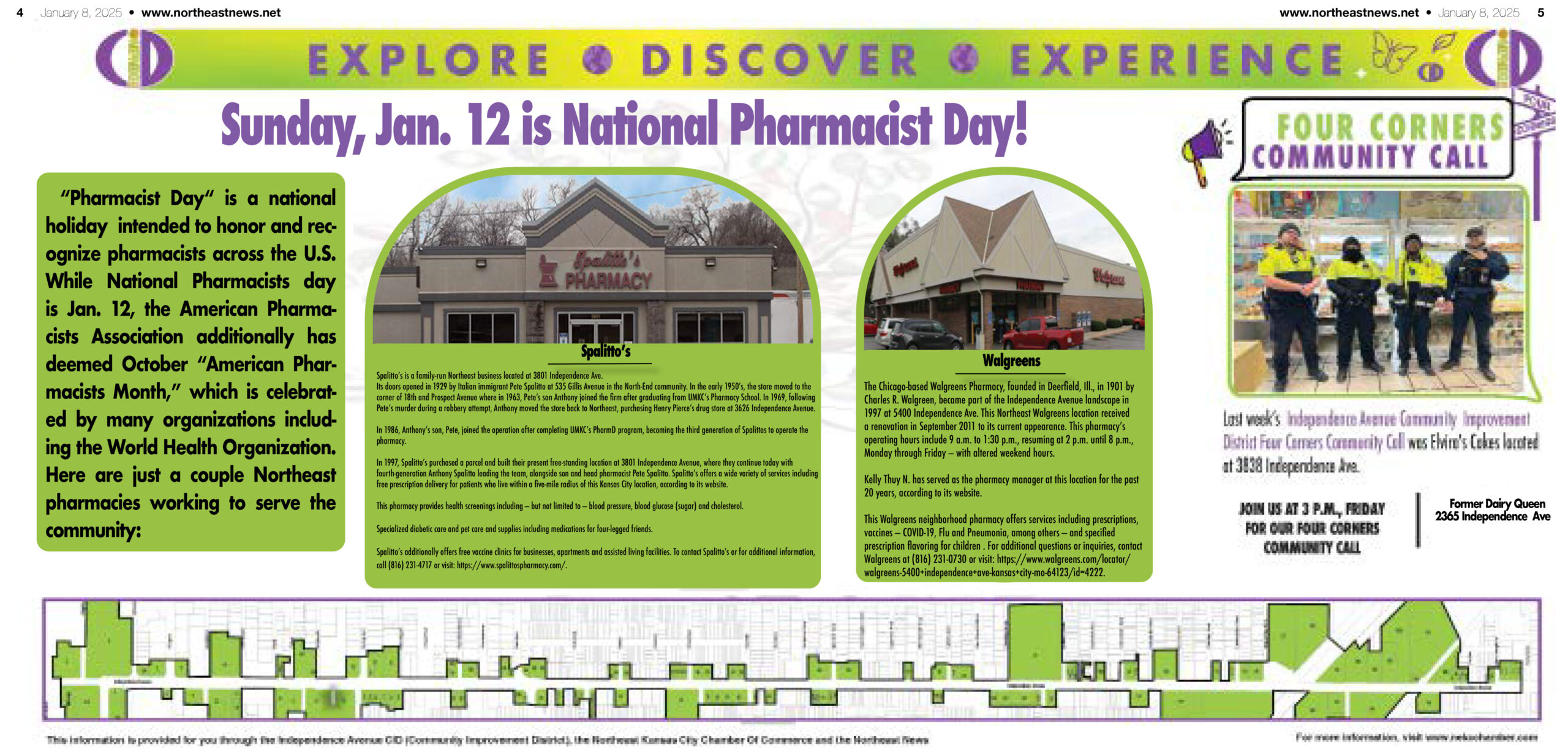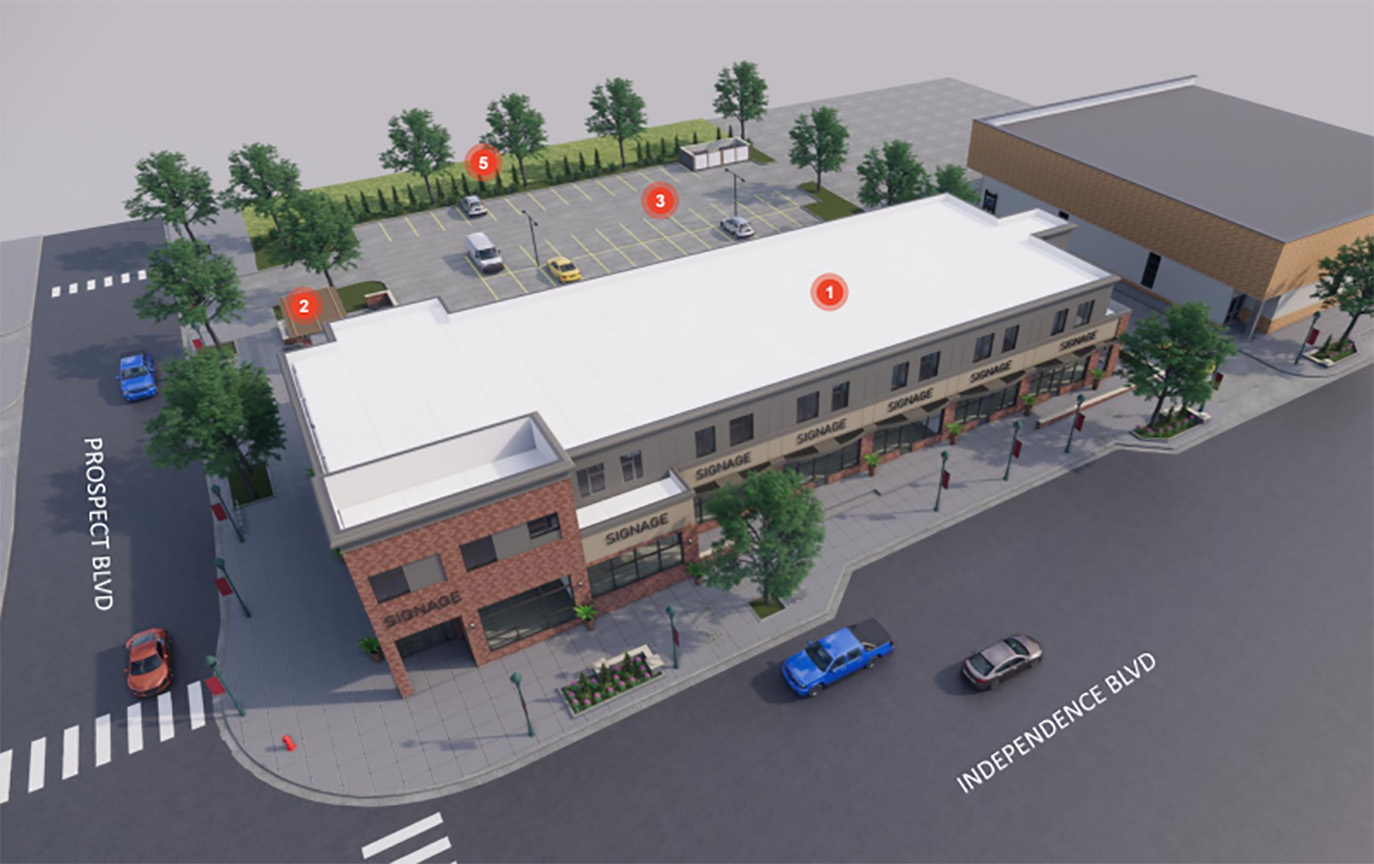
Elizabeth Orosco
Northeast News
The vacant property on the northeast corner of Independence Avenue and Prospect Avenue will be undergoing new development in the near future.
Brett Cox, project manager with Renaissance Infrastructure Consulting and Thong Thai, associate architect with B&A Architecture gave a presentation of the new site plans at a meeting Tuesday, December 3.

A 20,500 square-foot, two-story, mixed-use development has been proposed with approval from the surrounding Pendleton Heights and Northeast neighborhoods.
The site of a deadly fire that claimed the lives of fire fighters John Mesh and Larry Leggio in 2015 and destroyed the mixed-use structure that once stood there, the property has sat vacant since the incident, despite discussions the last few years to build a new development.
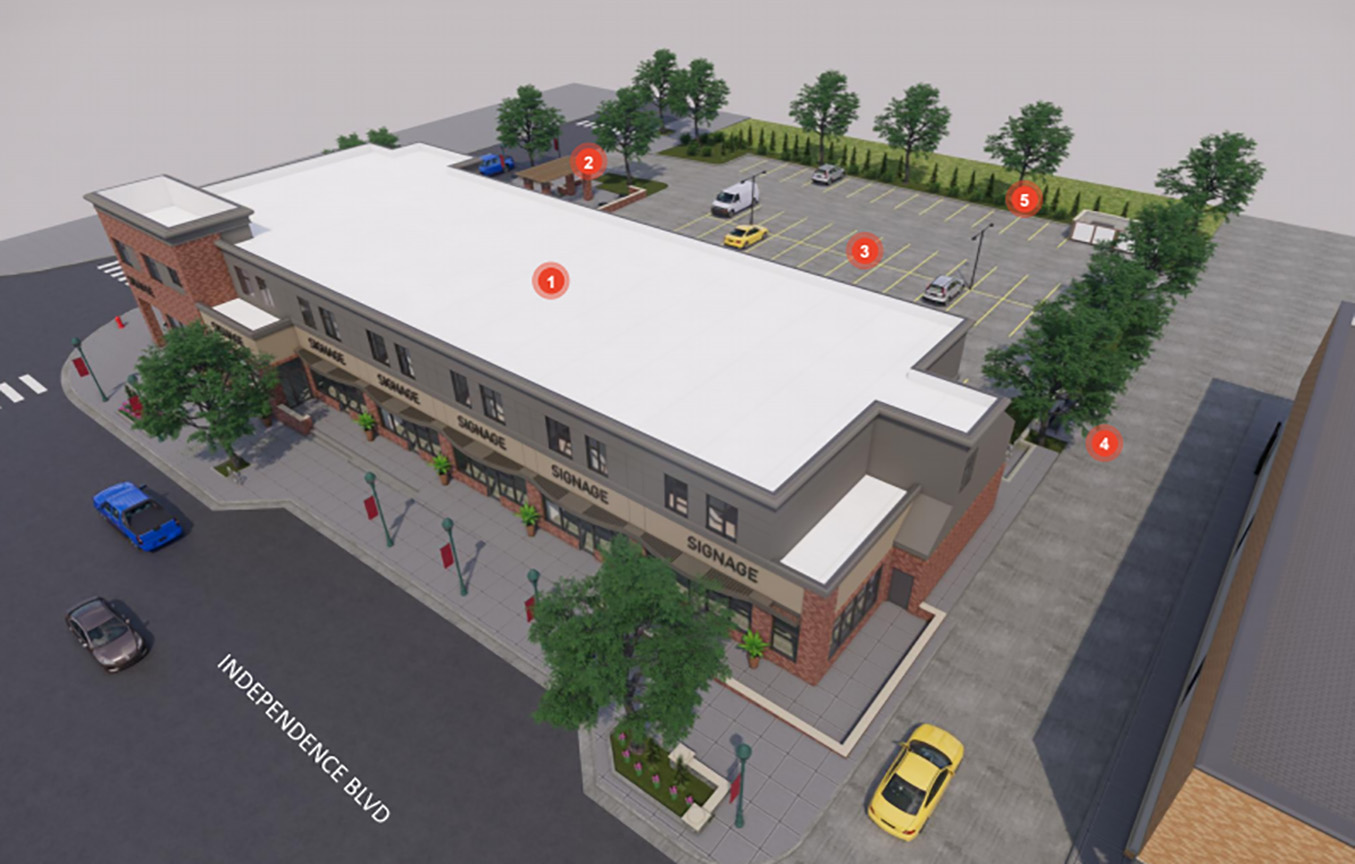
Previously, M.A.C. Corporation proposed site plans that did not meet certain criteria from the surrounding neighborhoods and received heavy pushback.
But now, Pendleton Heights President Whitney Barnardo said she is happy at the proposed plans and partnership between the neighborhood and the new developers who have been willing to work alongside the community on this project.
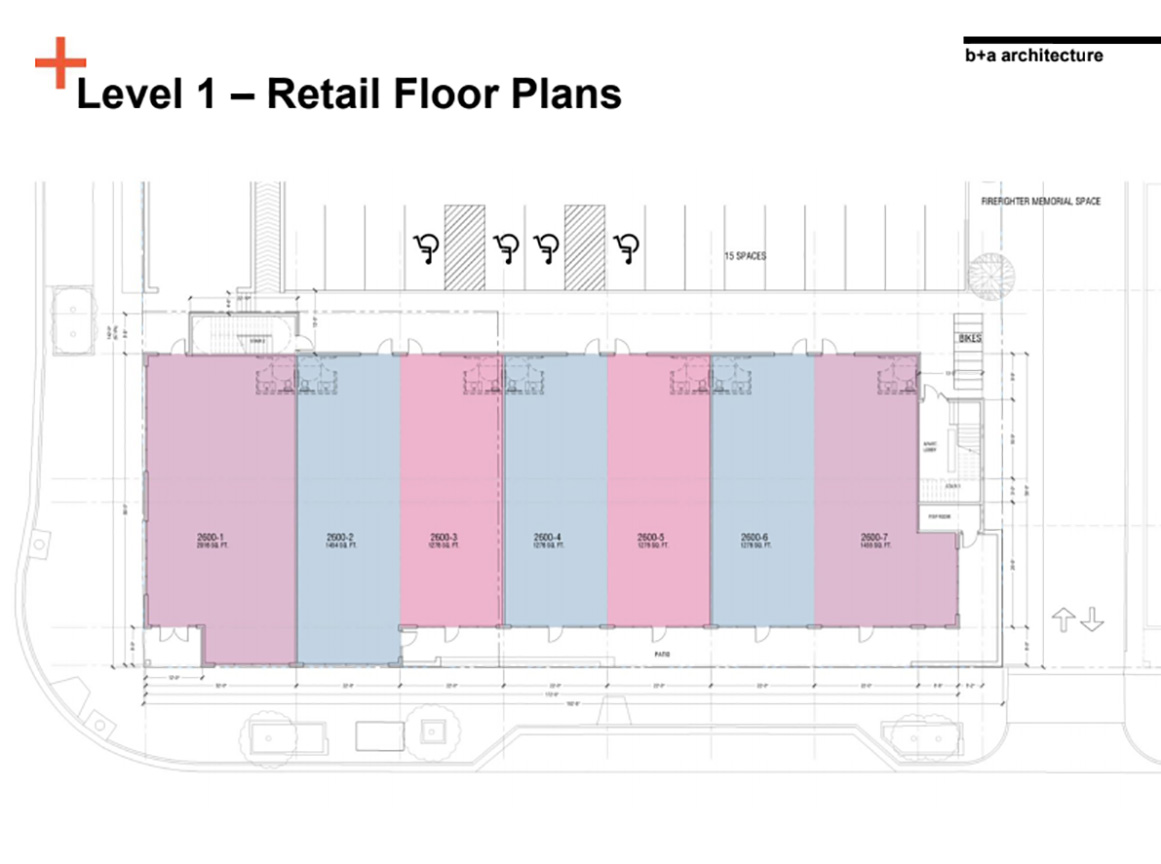
The building will be comprised of both commercial and residential spaces.
The 10,887 square-foot lower level will house seven commercial spaces, including a restaurant on the far west end of the structure.
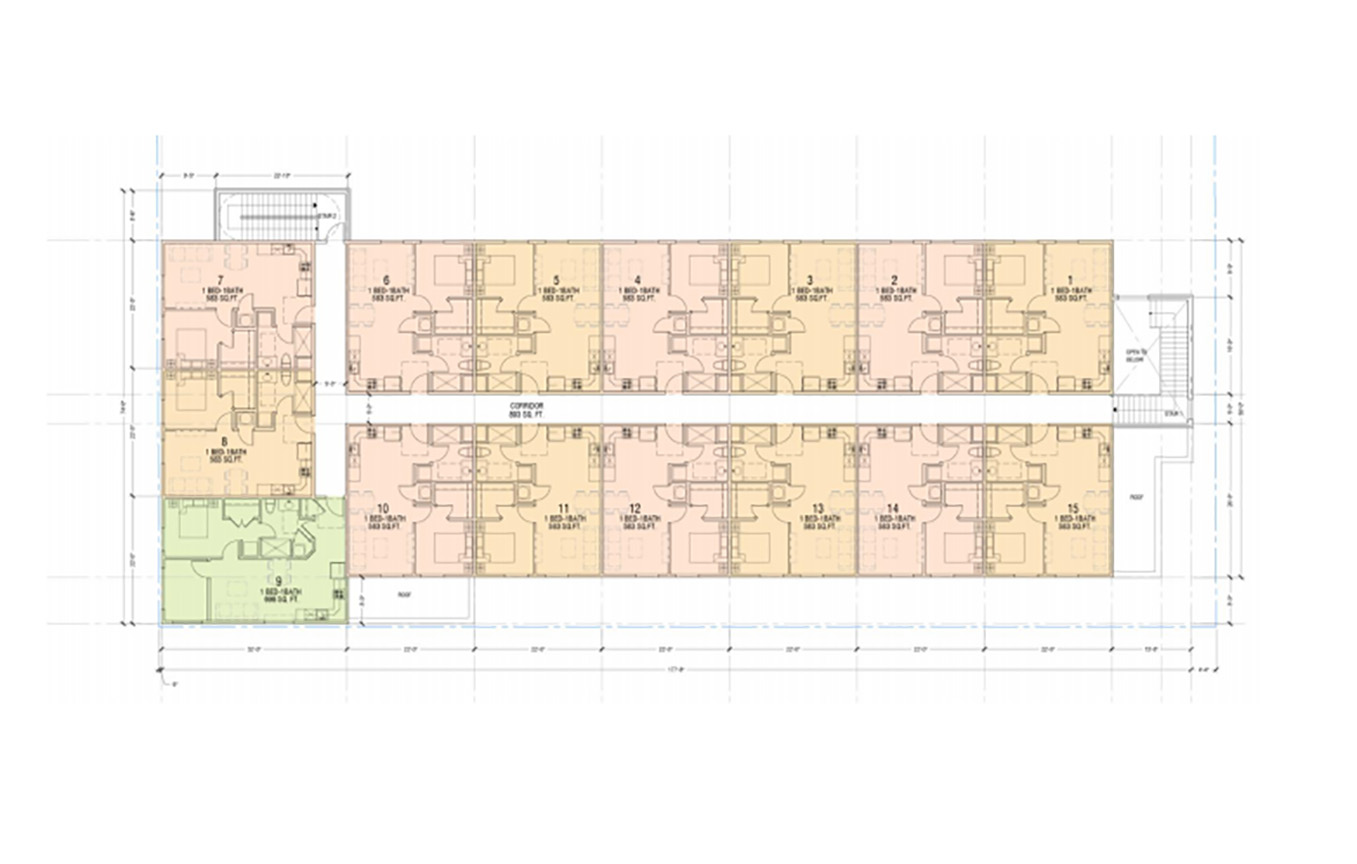
The retail spaces will be accessible from the south side of the building from the sidewalk as well as from the parking lot on the north.
An 1,800 square-foot dining patio will also be built on the outside northern portion of the restaurant.
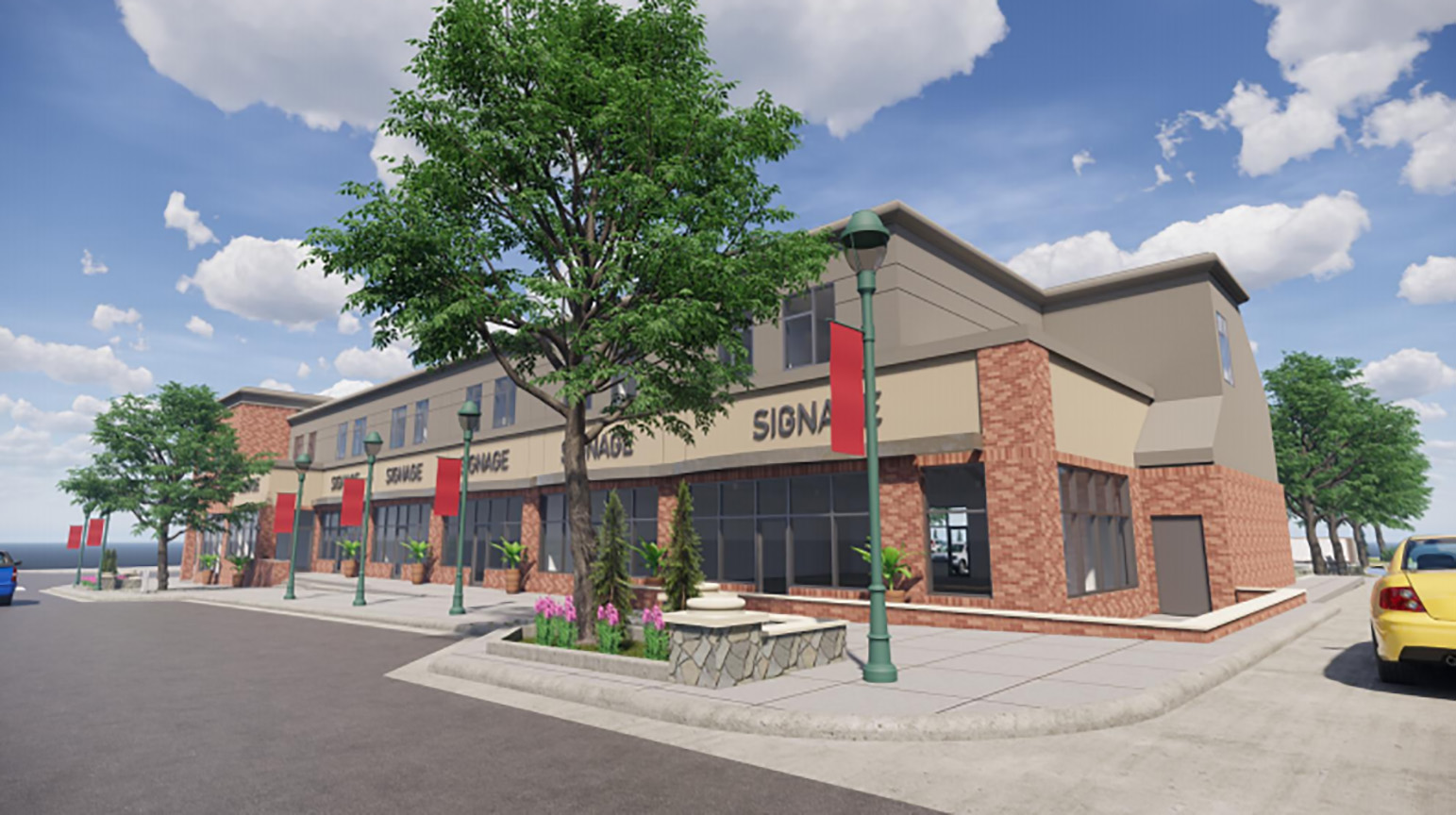
The second level will be made up of 15 one-bedroom apartments at roughly 538 square-feet per unit.
The parking lot north of the structure will be repaved and will contain 55 total spaces (40 for commercial use and 15 for residential use).
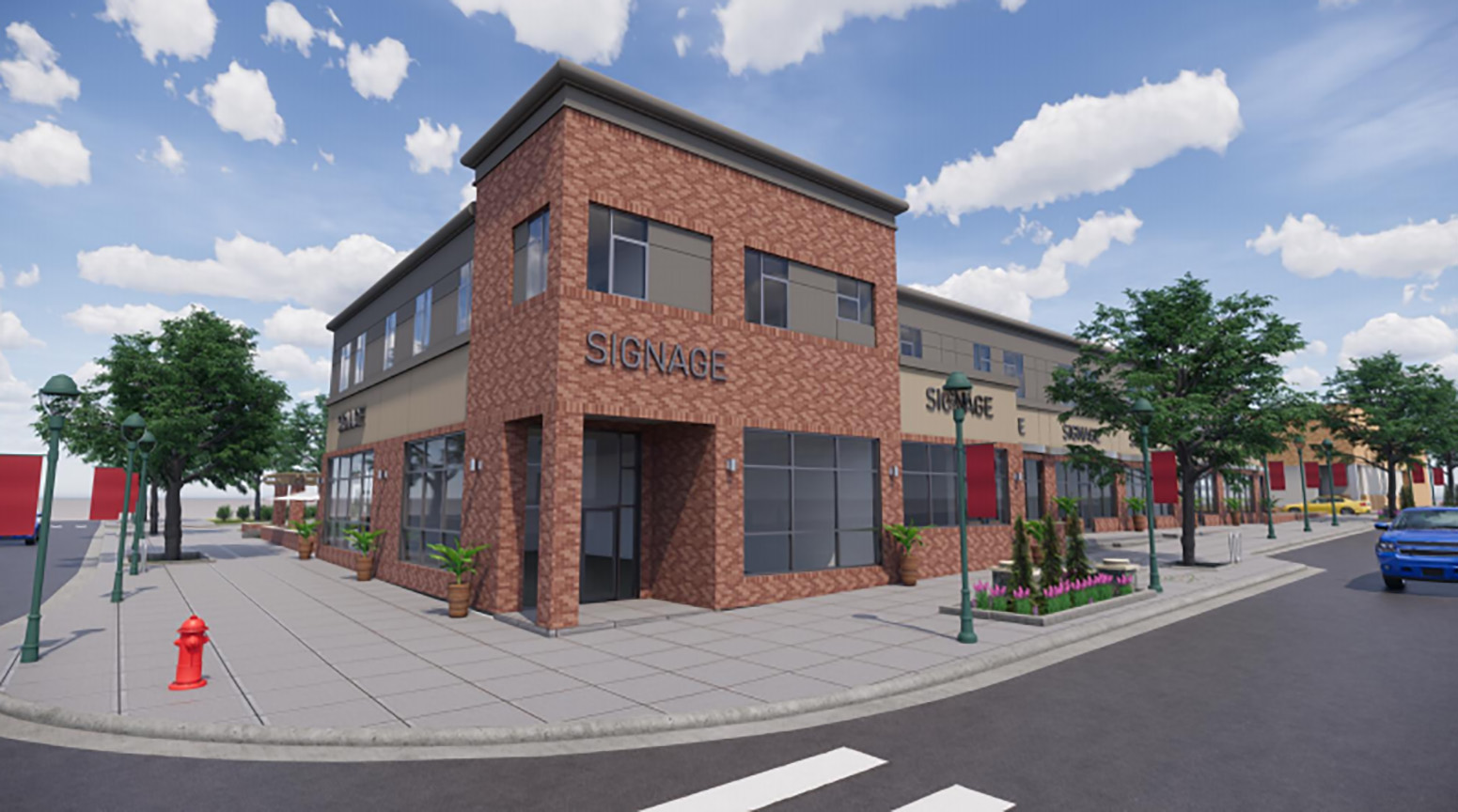
The building design complies with both Kansas City zoning ordinances and Independence Corridor Overlay standards.
One of the main features that the surrounding community wanted to ensure was incorporated into the site plans was a proper memorial for firefighters Mesh and Leggio.
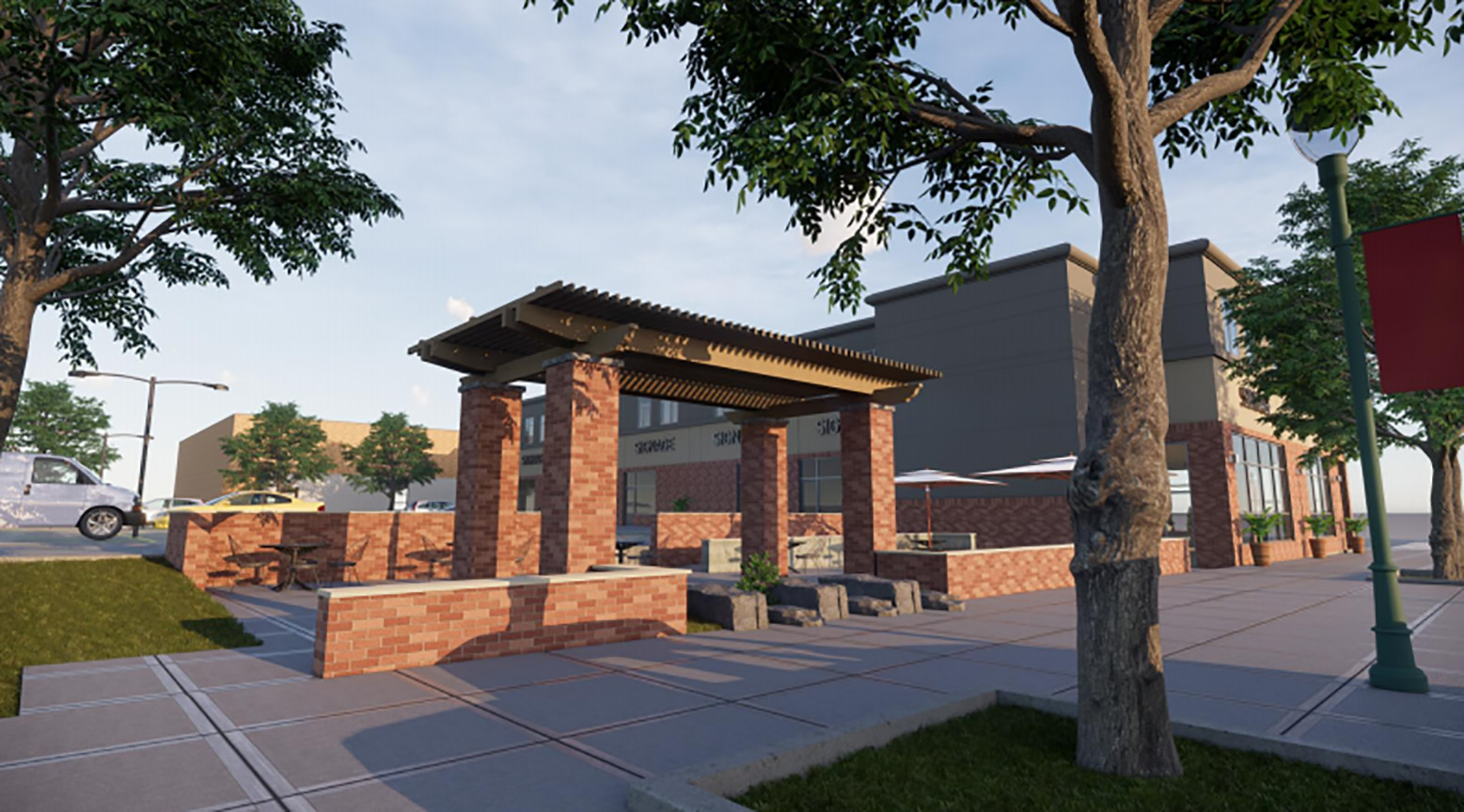
This plan includes two benches flanked by two trees that will face east, toward the current memorial that was recently installed on the west wall of Snyder’s Supermarket.
Appropriate lighting will also be installed in the parking lot and east alley (between the building and Snyders) for the safety of residents entering their upstairs units.
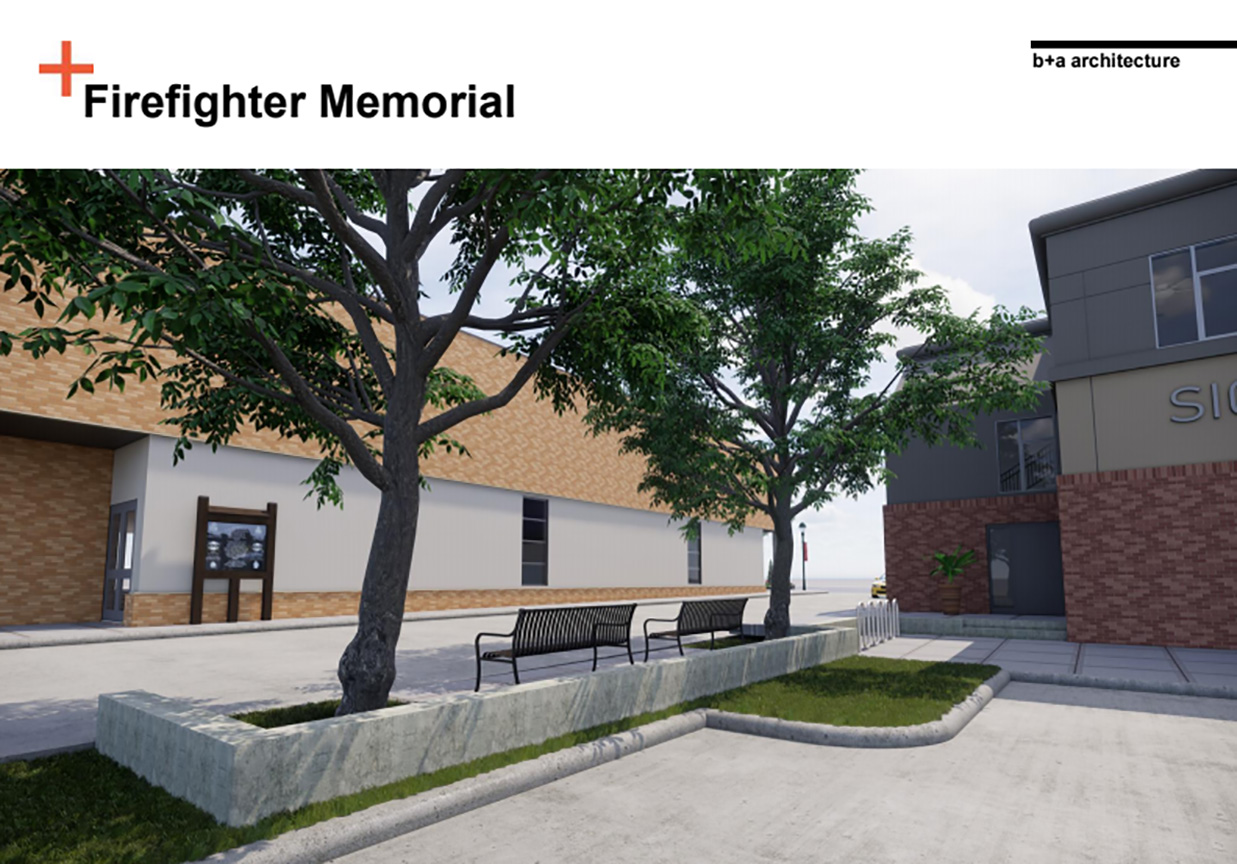
They plan to break ground on the development in June 2020 and construction will take approximately 10 months, bringing the anticipated opening to February 2021.
Thai said there has been some expressed interest by both commercial and residential tenants to rent the spaces once they become available, but said he was unable to give details at the moment.
Barnardo said the new site plans incorporate all the desired criteria that previous developers were not able to deliver.
“Our main boxes we wanted checked were multi-story, mixed-use, and the memorial to be carved out and thought of for the firefighters. We wanted better transparency along Prospect and Independence, so there is better engagement with pedestrians. We were also concerned about one iteration of the previous design had a water detention pond that abuts the other resident’s property. Those were the big things we were concerned about regarding quality of life, design, and interaction with the neighborhood, and they hit all of those marks.”




