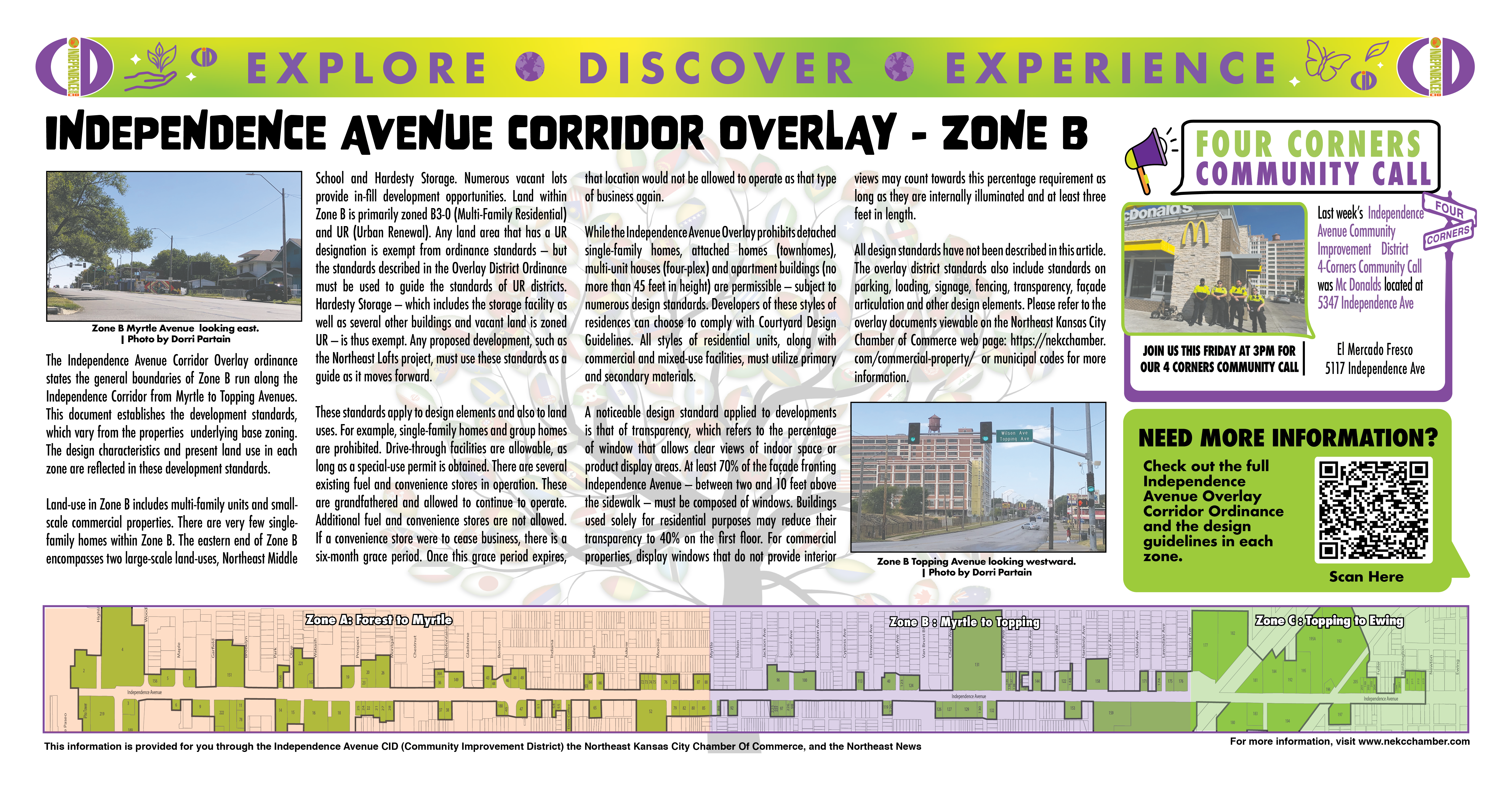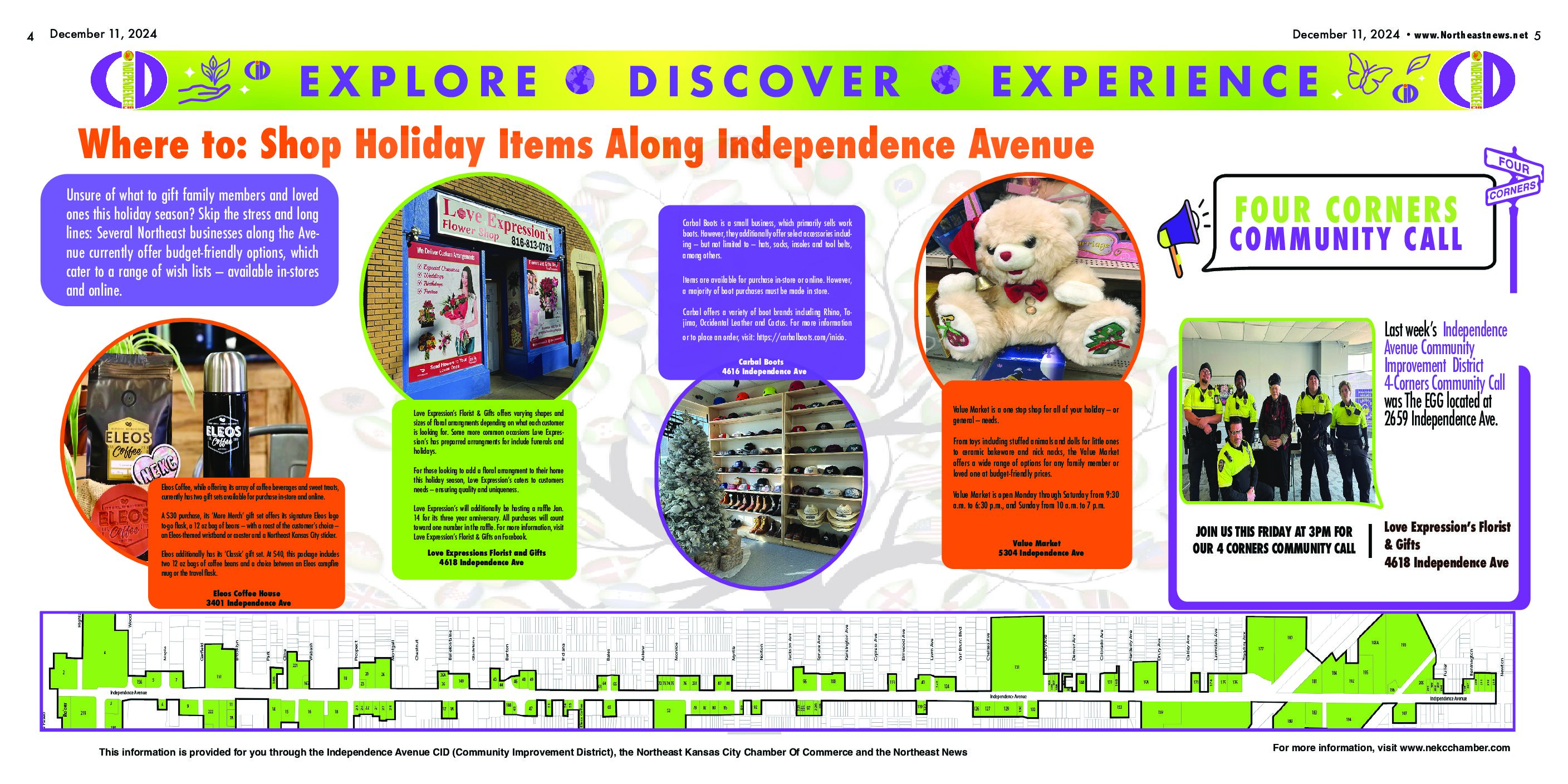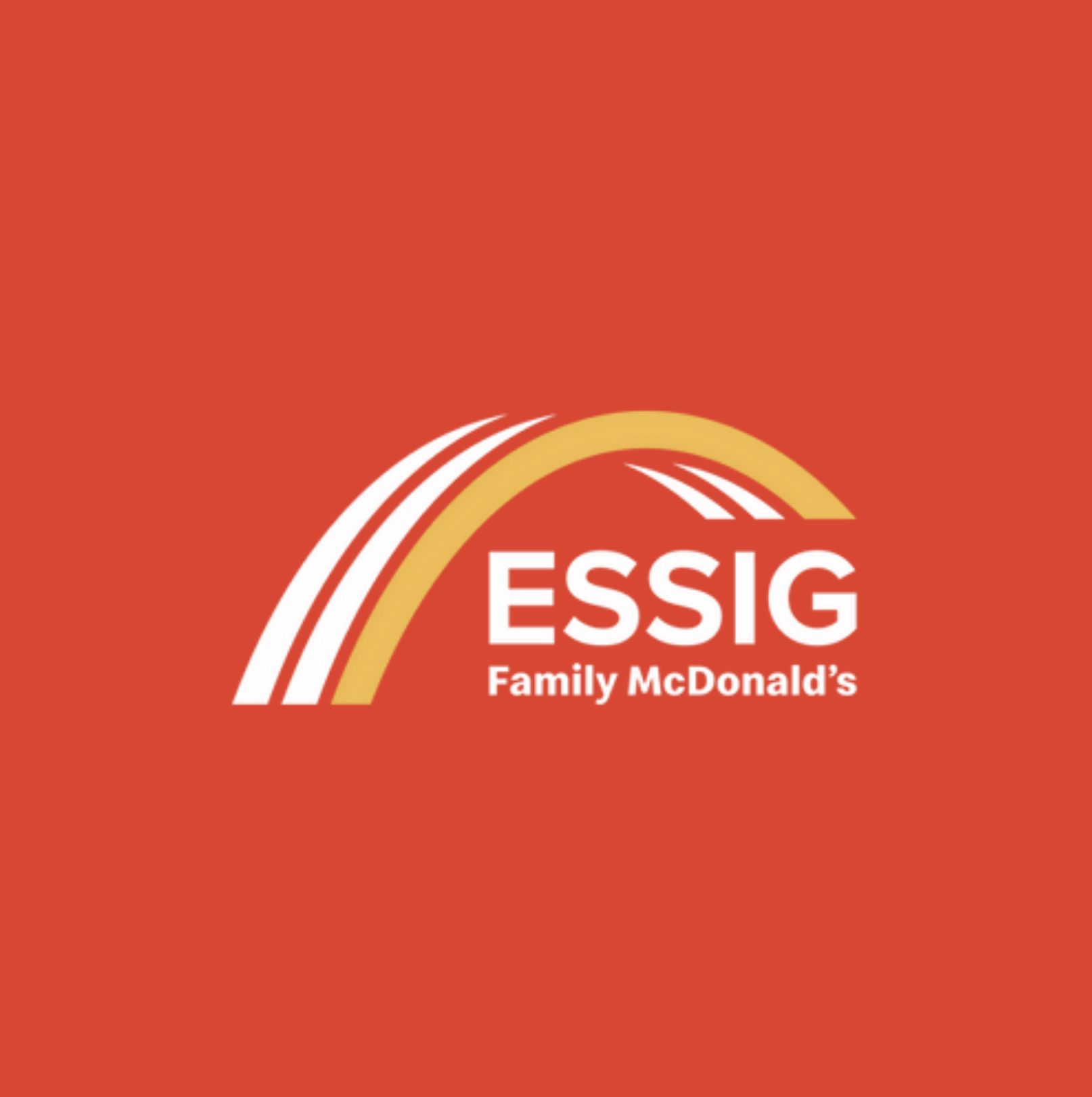
The Independence Avenue Corridor Overlay ordinance states the general boundaries of Zone B run along the Independence Corridor from Myrtle to Topping Avenues. This document establishes the development standards, which vary from the properties underlying base zoning. The design characteristics and present land use in each zone are reflected in these development standards.
Land-use in Zone B includes multi-family units and small-scale commercial properties. There are very few single-family homes within Zone B. The eastern end of Zone B encompasses two large-scale land-uses, Northeast Middle School and Hardesty Storage. Numerous vacant lots provide in-fill development opportunities. Land within Zone B is primarily zoned B3-0 (Multi-Family Residential) and UR (Urban Renewal). Any land area that has a UR designation is exempt from ordinance standards — but the standards described in the Overlay District Ordinance must be used to guide the standards of UR districts. Hardesty Storage — which includes the storage facility as well as several other buildings and vacant land is zoned UR — is thus exempt. Any proposed development, such as the Northeast Lofts project, must use these standards as a guide as it moves forward.
These standards apply to design elements and also to land uses. For example, single-family homes and group homes are prohibited. Drive-through facilities are allowable, as long as a special-use permit is obtained. There are several existing fuel and convenience stores in operation. These are grandfathered and allowed to continue to operate. Additional fuel and convenience stores are not allowed. If a convenience store were to cease business, there is a six-month grace period. Once this grace period expires, that location would not be allowed to operate as that type of business again.
While the Independence (Avenue) Overlay prohibits detached single-family homes, attached homes (townhomes), multi-unit houses (four-plex) and apartment buildings (no more than 45 feet in height) are permissible — subject to numerous design standards. Developers of these styles of residences can choose to comply with Courtyard Design Guidelines. All styles of residential units, along with commercial and mixed-use facilities, must utilize primary and secondary materials.
A noticeable design standard applied to developments is that of transparency, which refers to the percentage of window that allows clear views of indoor space or product display areas. At least 70% of the façade fronting Independence Avenue — between two and 10 feet above the sidewalk — must be composed of windows. Buildings used solely for residential purposes may reduce their transparency to 40% on the first floor. For commercial properties, display windows that do not provide interior views may count towards this percentage requirement as long as they are internally illuminated and at least three feet in length. All these design standards have not been described in this article. The overlay district standards also include standards on parking, loading, signage, fencing, transparency, façade articulation and other design elements. Please refer to the overlay documents viewable on the Northeast Kansas City Chamber of Commerce web page: https://nekcchamber.com/commercial-property/ or municipal codes for more information.

















