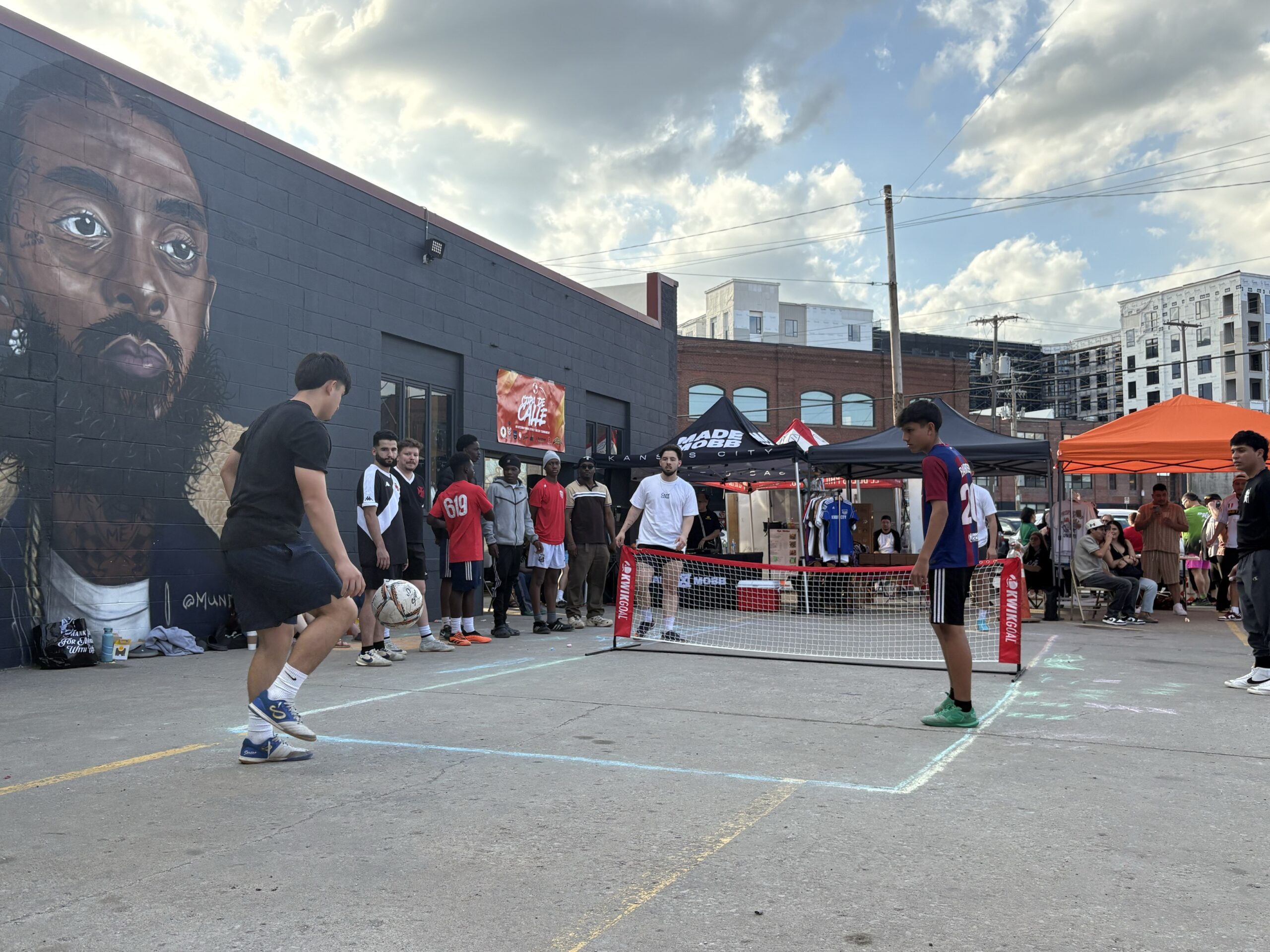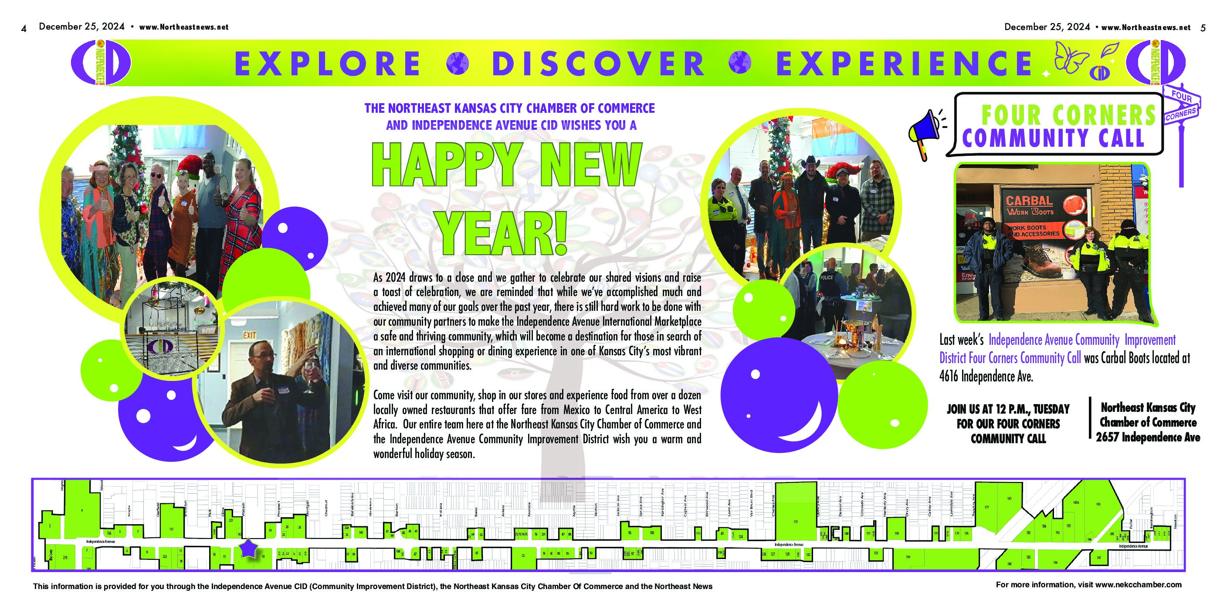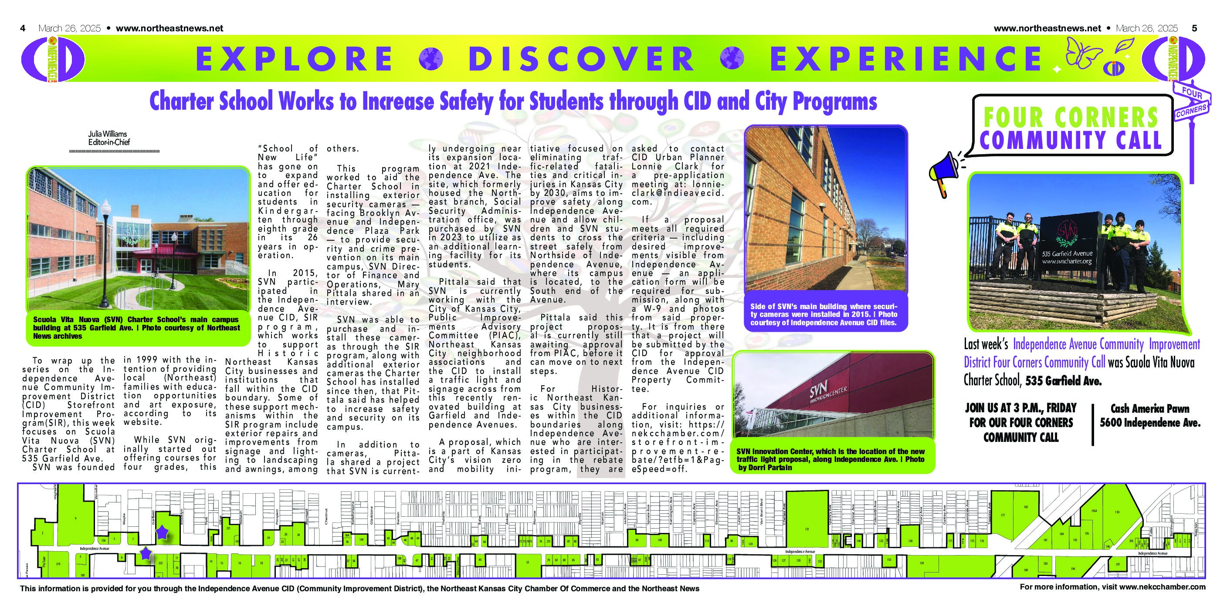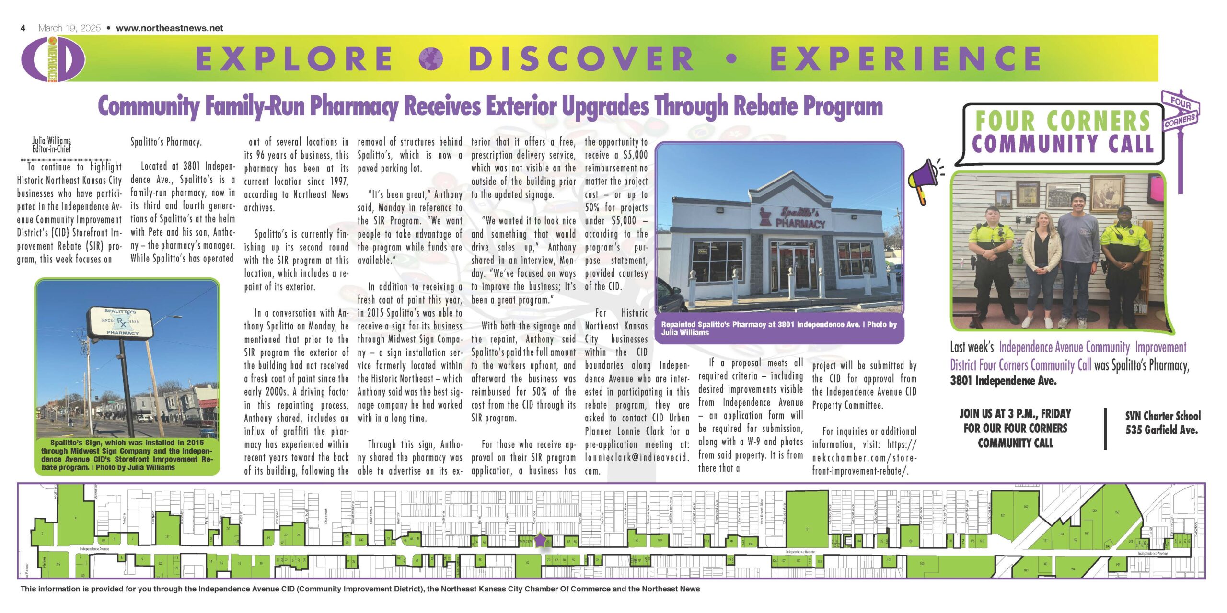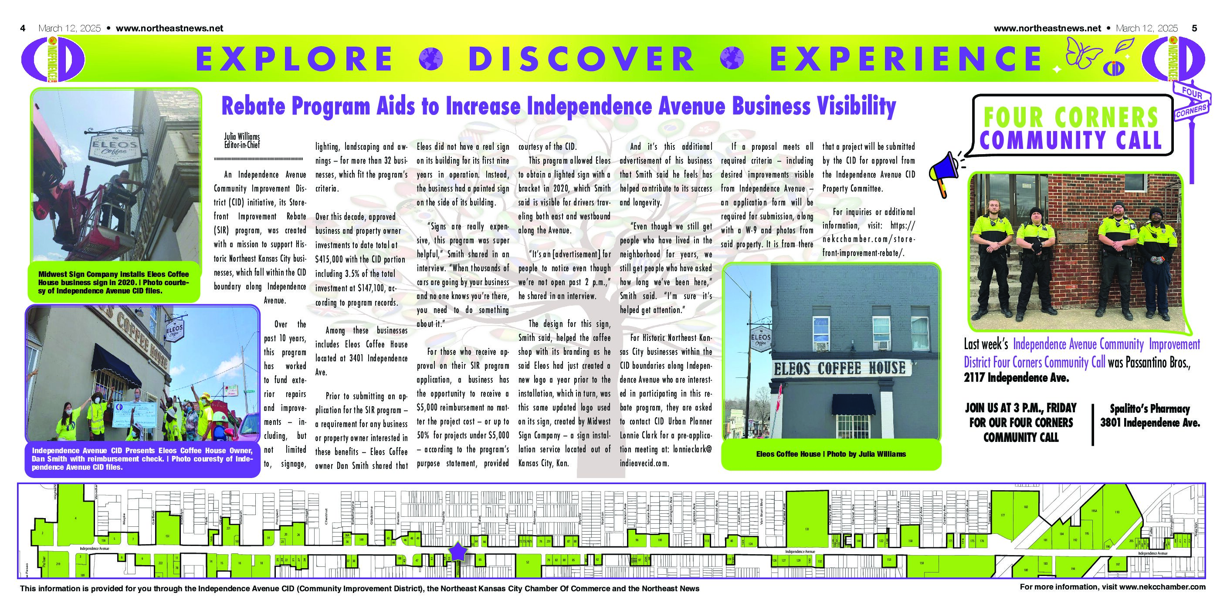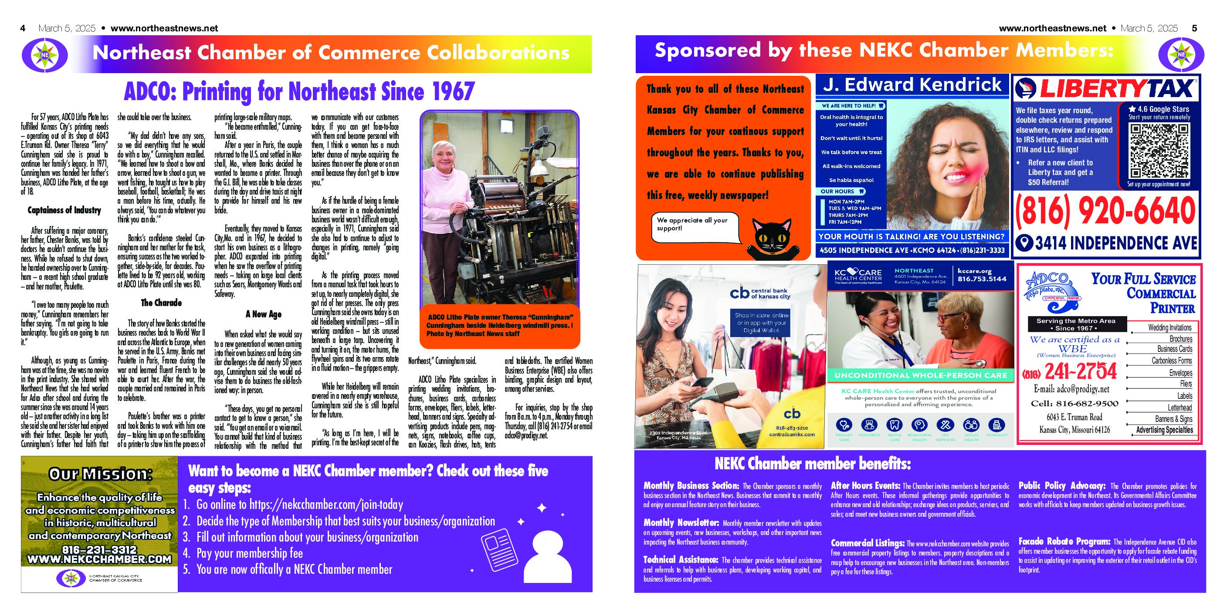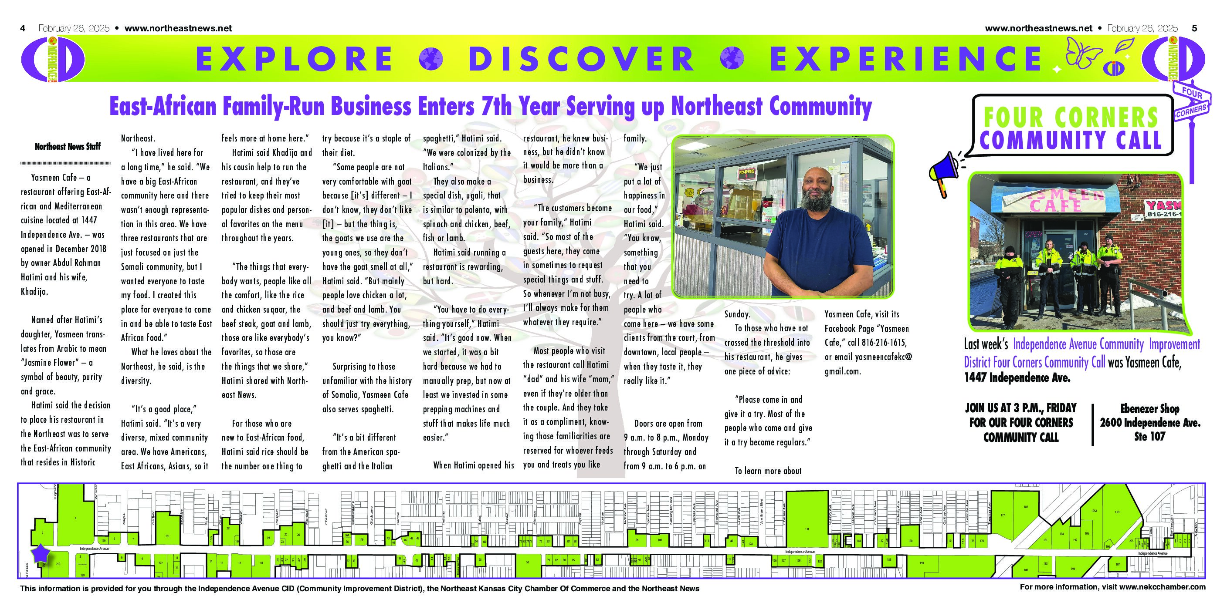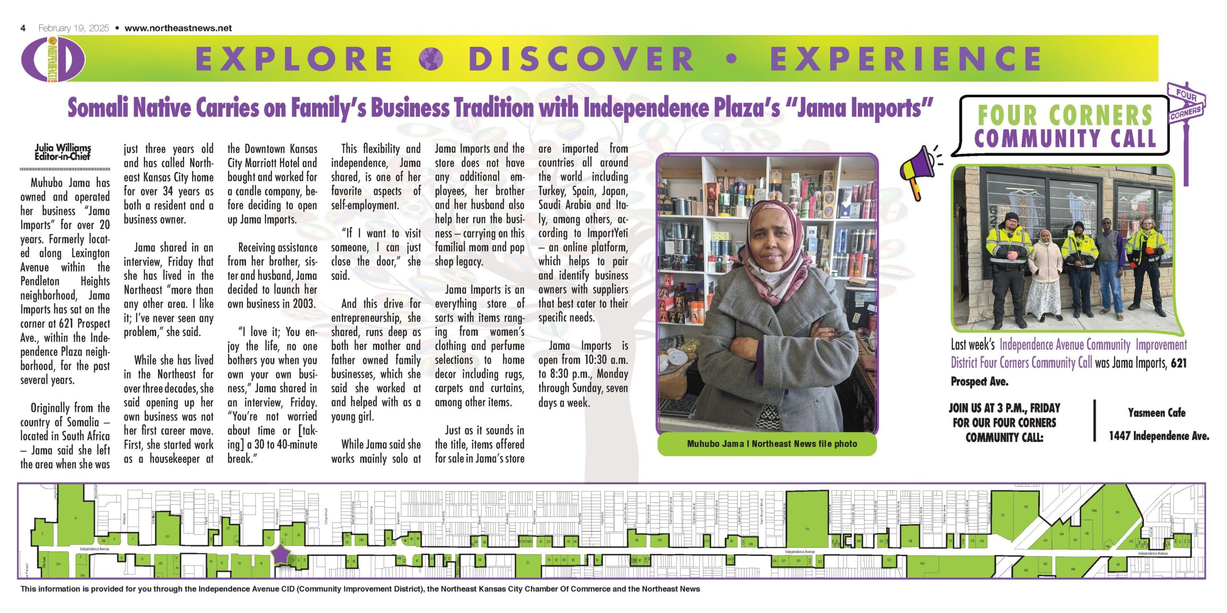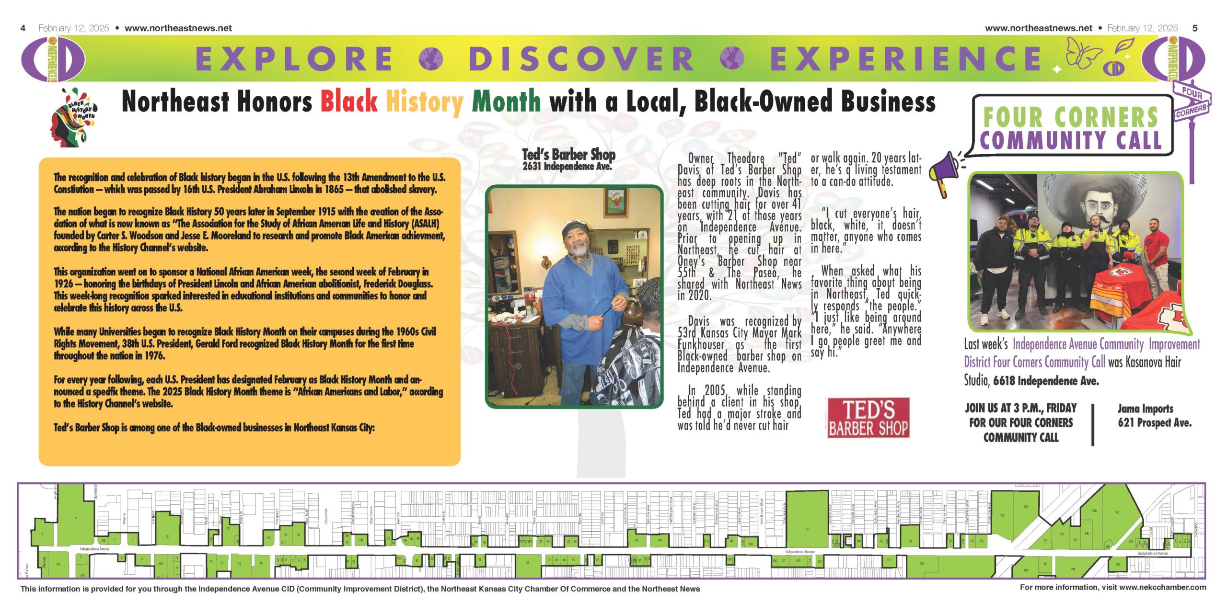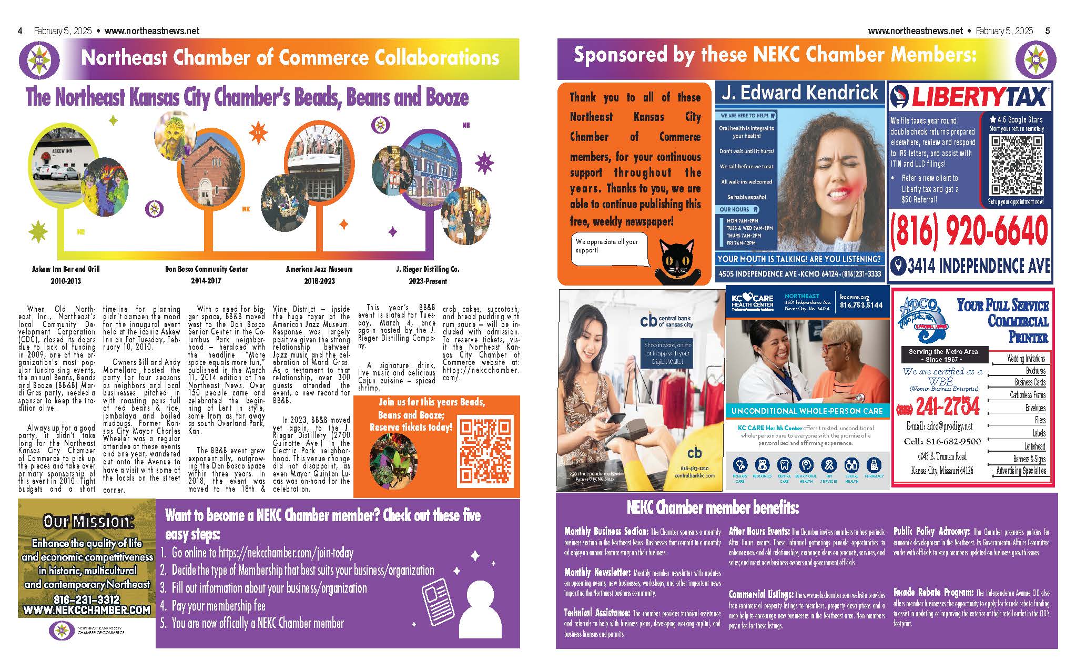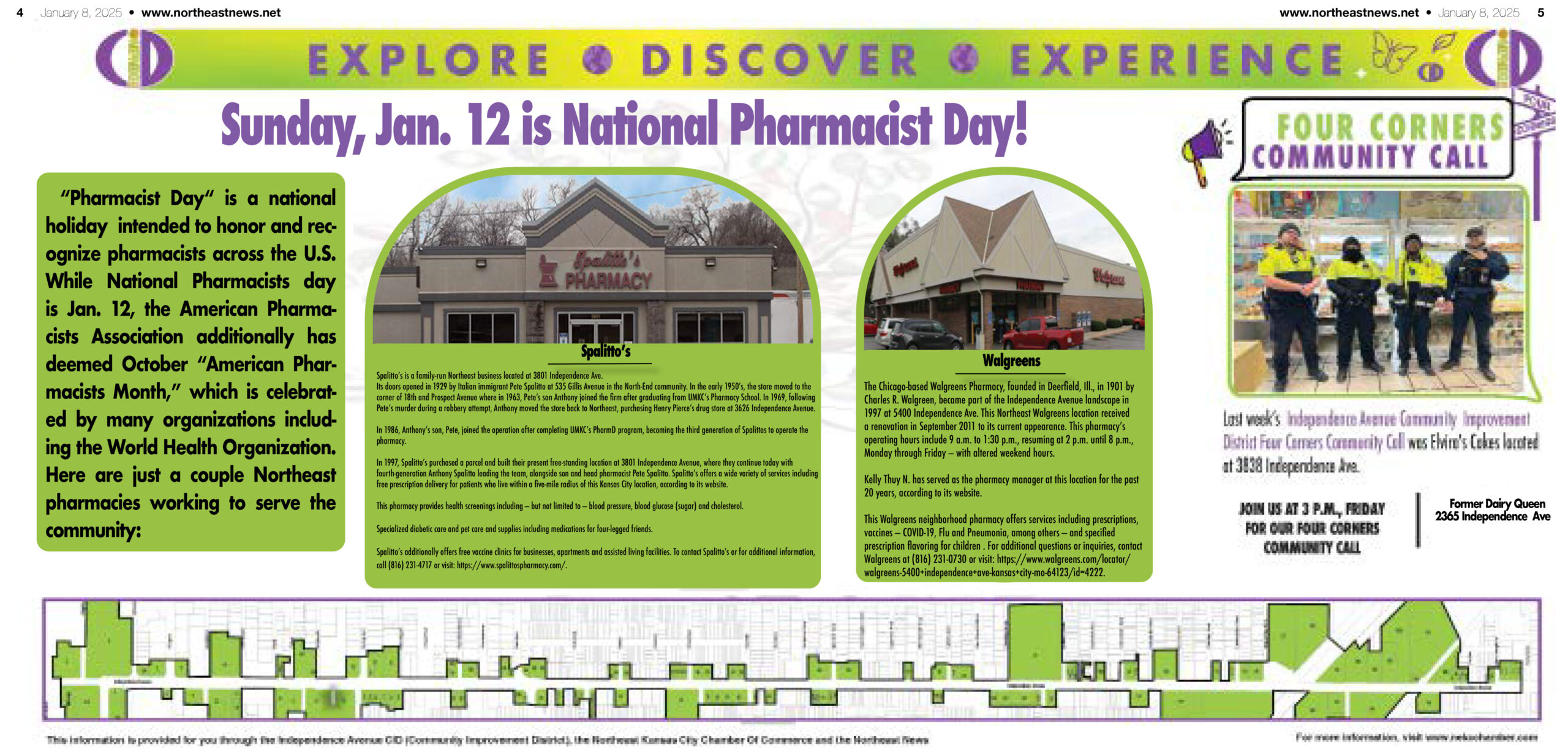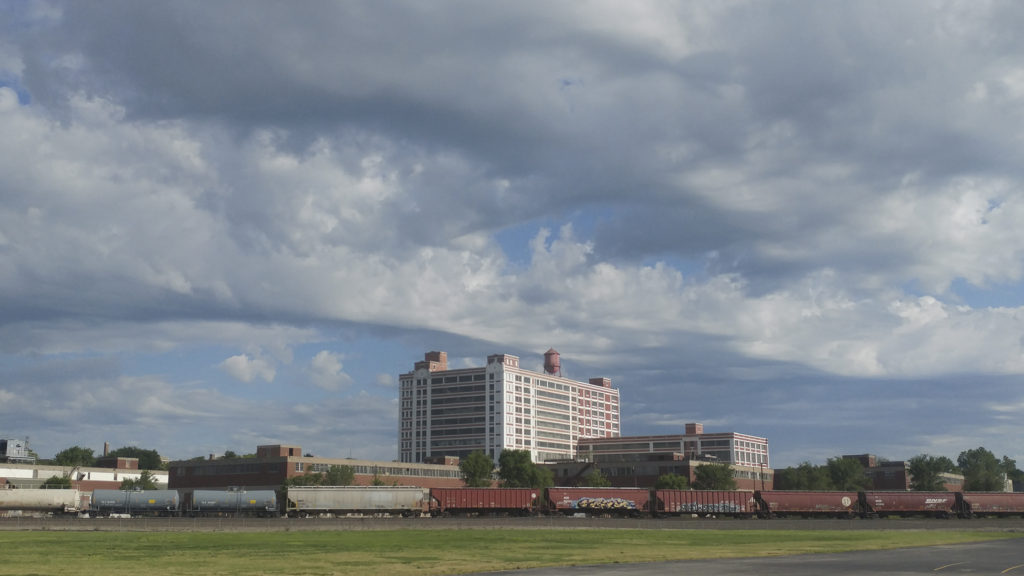
Abby Hoover
Managing Editor
Planning for Historic Northeast Lofts at the southeast corner of Independence Avenue and Hardesty Avenue is moving forward.
The Historic Northeast Lofts Urban Renewal Plan was presented to the Neighborhood Planning and Development Committee on September 14, before being postponed because proper notice of a public hearing was not given. It will be heard again on September 21 in Committee, and if passed, heard the next day by the full City Council.
The property was originally the National Cloak and Suit Company from 1919-1925, then the National Bellas Hess Company from 1926-1932, then the Kansas City Quartermaster Depot from 1940-1953, followed by GSA from 1960-1980, and Megaspace in 1981. Hardesty Renaissance purchased the remaining site in 2011.
The proposed project would renovate the entire facility. The redevelopment of the site anticipates an approximate $81.9 million budget to construct new residential and commercial space and generally bring the site up to modern-day standards.
These improvements include $4.4 million in overall site work, $63 million redevelopment of building #1 into 352 apartment units, and $4.2 million redevelopment of building #11 for self-storage and community oriented uses, and $9 million redevelopment of buildings #9 and 10 for self-storage and community oriented uses.
Developers request the three parcels, in total 22-acres, be declared blighted and insanitary and in need of redevelopment and rehabilitation pursuant to the Missouri Planned Industrial Expansion Authority (PIEA) Law 100.300-100.620. There are currently nine buildings on the site, all vacant except the largest, which houses Hardesty Self-Storage. The other buildings sit empty and without utilities.
A “blighted area” is defined as an area which by reason of predominance of insanitary or unsafe conditions, deterioration of the site improvements, or the existence of conditions which endanger life, or property by fire and other causes, or any combination of such factors; and retards the provision of housing accommodations, or constitutes an economic or social liability, or a menace to public health, safety or welfare in its present condition and use.
Jim Potter, a consultant for the project, said the project has already been heard before the PIEA board and City Planning Commission, and both moved for approval.
According to the City Plan Commission’s report, the Planning Area qualifies for a blight designation under Section 99.805 (1) of the Revised Statutes of Missouri.
“We have reached this opinion based on the current condition of the Planning Area, existing conditions of improvements, the current condition of the building infrastructure in the area, and the potential redevelopment opportunities existing for the area,” the report reads. “In our opinion, as it presently exists, the Planning Area, taken as a whole, meets the statutory definition of a ‘blighted area’ as defined by the definition in 99.805 (1) of the Revised Statutes of Missouri.”
Zoning is covered under various classifications within this area, including the Independence Corridor overlay and the Truman Plaza Area Plan. It is also contained in a continuously severely distressed census tract for more than 10 years, defined as income less than 60% of the Area Median Income (AMI), poverty greater than 30% or unemployment greater than 1.5 times the nationwide rate. The developer has secured a 10-year tax abatement at 70%, and a five-year tax abatement at 30%.
“To take advantage of this plan, the developer will have to rezone,” Potter said. “We anticipate standardized tax abatements as outlined by current City Ordinance. However, the developer may see a different timeline based on corresponding MHDC [Missouri Housing Development Commission] scheduling. It should be noted that a significant portion of this project contains residential redevelopment and development.”
The analysis to determine blight is effectively a two part test. For the first part of the test, analysis requires a finding that the Planning Area, as a whole, is occasioned by any of the following factors: insanitary or unsafe conditions, deterioration of site improvements, and the existence of conditions which endanger life or property by fire or other causes.
“We do have insanitary, unsafe conditions, as I mentioned, we had missing or inoperable life safety systems exhibited in many of these buildings. That includes fire alarm systems, fire suppression, elevator systems, electrical, HVAC, plumbing, etc.” Potter said. “We do have environmentally hazardous materials present. Those include mold, asbestos containing materials lead-based paint, as well as subsurface contamination. The site is unsecured and illegally accessed in certain portions of the property.”
Developers believe there are approximately 20 to 25 monitoring wells, due to previous military usage on the site. Those monitoring wells are gauging the aspect of subsurface contamination within the site.
“Our second factor is deterioration of site improvements,” Potter said. “Again, we have deteriorating building facades, exterior envelope systems, inoperable or deteriorated heating, ventilation, electrical, plumbing, life safety systems, etc. Many of these structures are just gutted and none of these improvements are present.”
The presenter showed photos of broken windows, graffiti, leaking roofs, and other indications of trespassing. There were deteriorating vertical concrete slabs, boarded up elevators and asbestos tile.
Potter said the property retards the provision of housing accommodations, which the developer finds that constitutes an economic or social liability, and constitutes a menace to public health or safety.
“Again, just looking at redevelopment of this project would greatly enhance these two causations,” Potter said.
Of the 352 units, Arnold Development plans 77 studios, 133 one bedrooms, 108 two bedrooms, 18 three bedrooms and 16 four bedrooms.
“We have been awarded tax credits from MHDC that 60% of the units would be for 60% of AMI and below, and the rest of the project would be technically unrestricted, but those units would be most likely serving the needs of workforce housing, what is oftentimes referred to as the missing middle, people who don’t qualify for affordable [housing], but they can’t afford to live at the market rate rent rates of downtown,” Arnold said.
Arnold said this year, they have experienced significant increases in interest rates and construction costs, but as a Benefit Corporation, they remain committed to making the highest social impact possible that is also financially viable. At this time, they are looking to close a significant cost gap at this time.
“We tend to continue to work on these things until we close the gap, and we’ll continue to do so on this project,” Arnold said.
The Northeast News will provide updates as this project progresses. Read previous coverage at northeastnews.net/pages/new-plans-developing-at-hardesty-independence-ave/.



