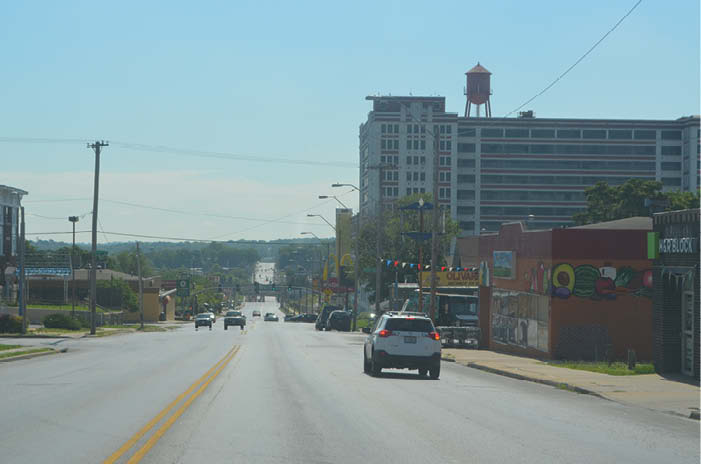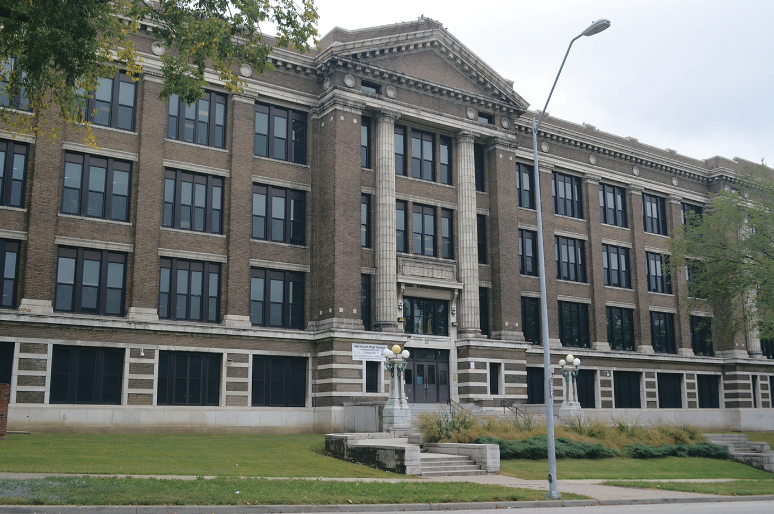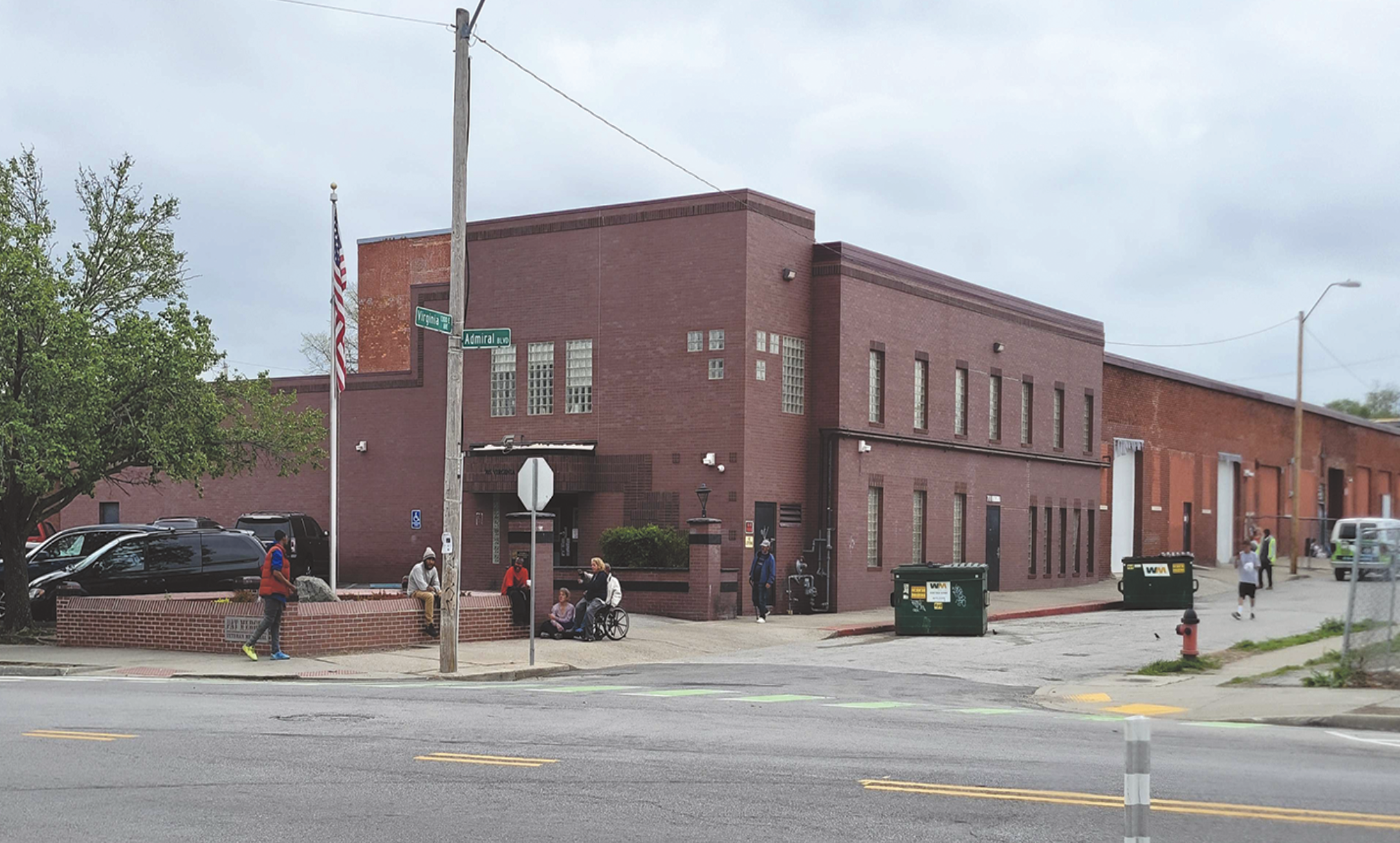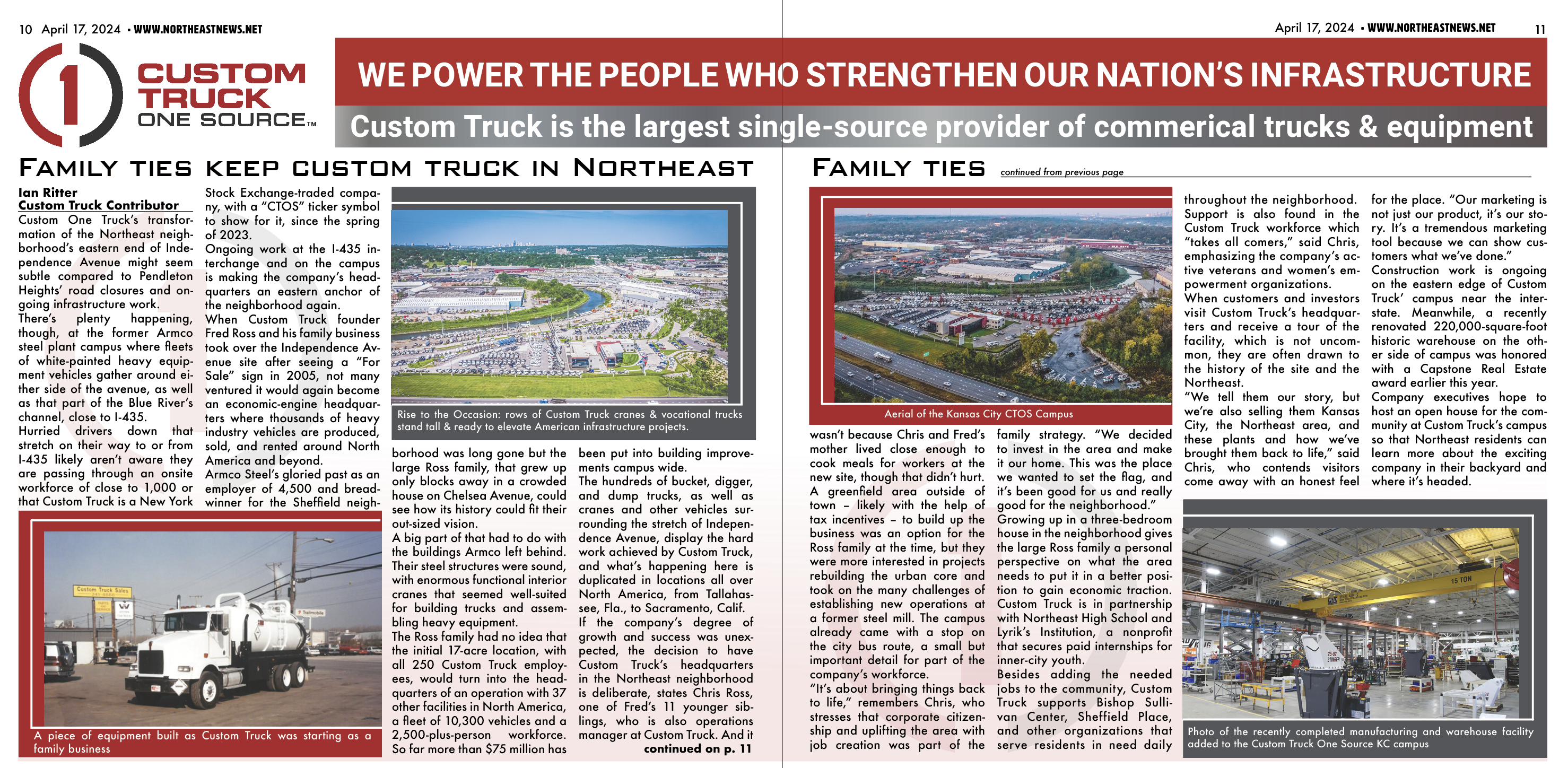
By Paul Thompson
Northeast News
June 15, 2016
KANSAS CITY, Missouri – Plans to create an Independence Avenue special character overlay district took a major step forward on Tuesday, June 7, when the City Plan Commission unanimously approved the proposal recommended from the City Planning and Development office. Officially dubbed the Independence Corridor Overlay, the plan will next move on to the KCMO City Council later this month.
The goal of the Independence Corridor Overlay is to create regulations requiring high-quality building designs that emphasize pedestrian traffic along the corridor. City staff held at least 10 community meetings to gather input about the Independence Corridor Overlay proposal, and mailed roughly 1,400 letters to those affected by the proposed new zoning regulations.
Northeast Chamber of Commerce and Independence Avenue CID President Bobbi Baker-Hughes serves on the Plan Commission, and was the member who recommended the overlay district for approval.
“The future development of Independence Avenue requires developed guidelines, and that those guidelines are developed to ascertain the look and the feel of the urban community that we drive to be,” said Baker-Hughes after the Plan Commission meeting. “Without those guidelines, we are just not going to build for the future.”
The request of the Planning Commission was to consider the replacement of the Independence Avenue East Special Review District and the Independence Avenue West Special Review District with the new special character overlay district. Those special review districts were instituted in 1998, and are considered less strict than the regulations within the Zoning and Development code adopted in 2011. If approved by the council, the overlay district would create alternative development and zoning goals for the Independence Avenue corridor that would regulate lot and building standards, architectural materials, facade articulation and composition, building transparency, parking and loading, screening, fencing and walls, and signage.
“Our special review district guidelines were somewhat out of date. They were created 20 years ago, so new guidelines were and are important in order to bring new elements to development,” said Baker-Hughes. “It’s a little more streamlined, and the community had an opportunity to update those guidelines. We have a lot of new blood in the community, and they needed to be able to vet this process.”
The area of the proposed overlay district includes 156 acres along the 3.5-mile Independence Avenue corridor. Current zoning includes medium-high density residential, commercial, and light industrial uses, but the majority of the uses in the area are commercial.
Detached single-family homes would not be allowed in the proposed overlay district, and all other residential housing along the corridor would be required to be at least two stories tall, with a maximum height of 45 feet. All residential buildings with three or more units would be required to provide outdoor spaces for tenants. Regulations would also mandate at least one of the following: a porch with a minimum depth of six feet, spanning 50% of the front façade; a balcony with a minimum depth of four feet and a minimum width of six feet; or a stoop (minimum three per structure) with ornamental rails and cheek walls not exceeding one foot in height.
Architectural materials used in construction along the corridor would be regulated by the new overlay district. Primary materials allowed on the front and street-side portions of structures built under the zoning guidelines include brick, stone, cast stone, glass, and terra cotta. Some materials are not permitted at all; those include concrete masonry unit, split faced block, glass block, and exterior insulation and finishing system (EIFS).
Signage would also be regulated by the Independence Corridor Overlay. New buildings would be permitted to have one wall sign, one awning, canopy, or marquee sign, and one projecting sign per tenant with a customer entrance. Monument signs are allowed for certain uses, although they cannot be more than 20 square feet in area or four feet tall. Hand-painted signs will be permitted, but they would not be allowed to face Independence Avenue. Hand-painted signs would not be permitted to take up more than 50% of the façade area, and businesses with hand-painted signs could not have any more signage.
The new overlay district would not supersede historic overlay districts such as Pendleton Heights and Scarritt Point, which means that the historic zoning requirements of those districts would still maintain priority. If a historic overlay is silent on a particular standard, then the regulations of the proposed Independence Corridor Overlay would apply. If that is also silent on the standard, then regulation would come from the Zoning and Development Code.


















