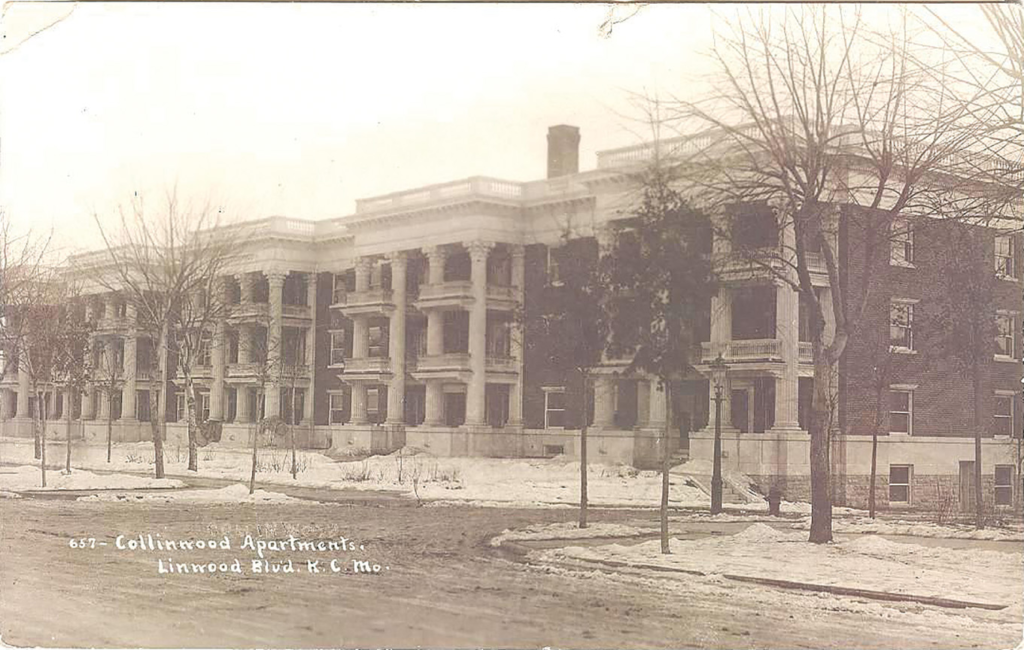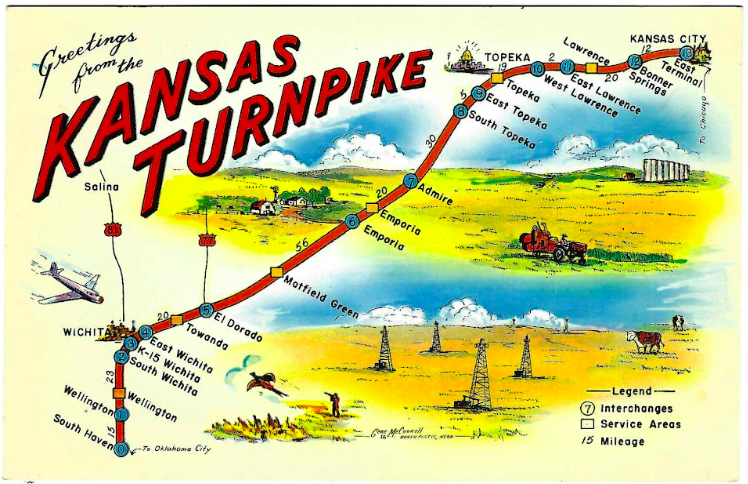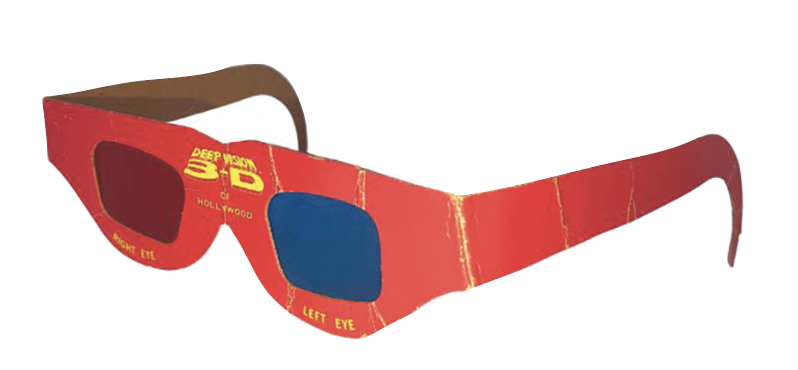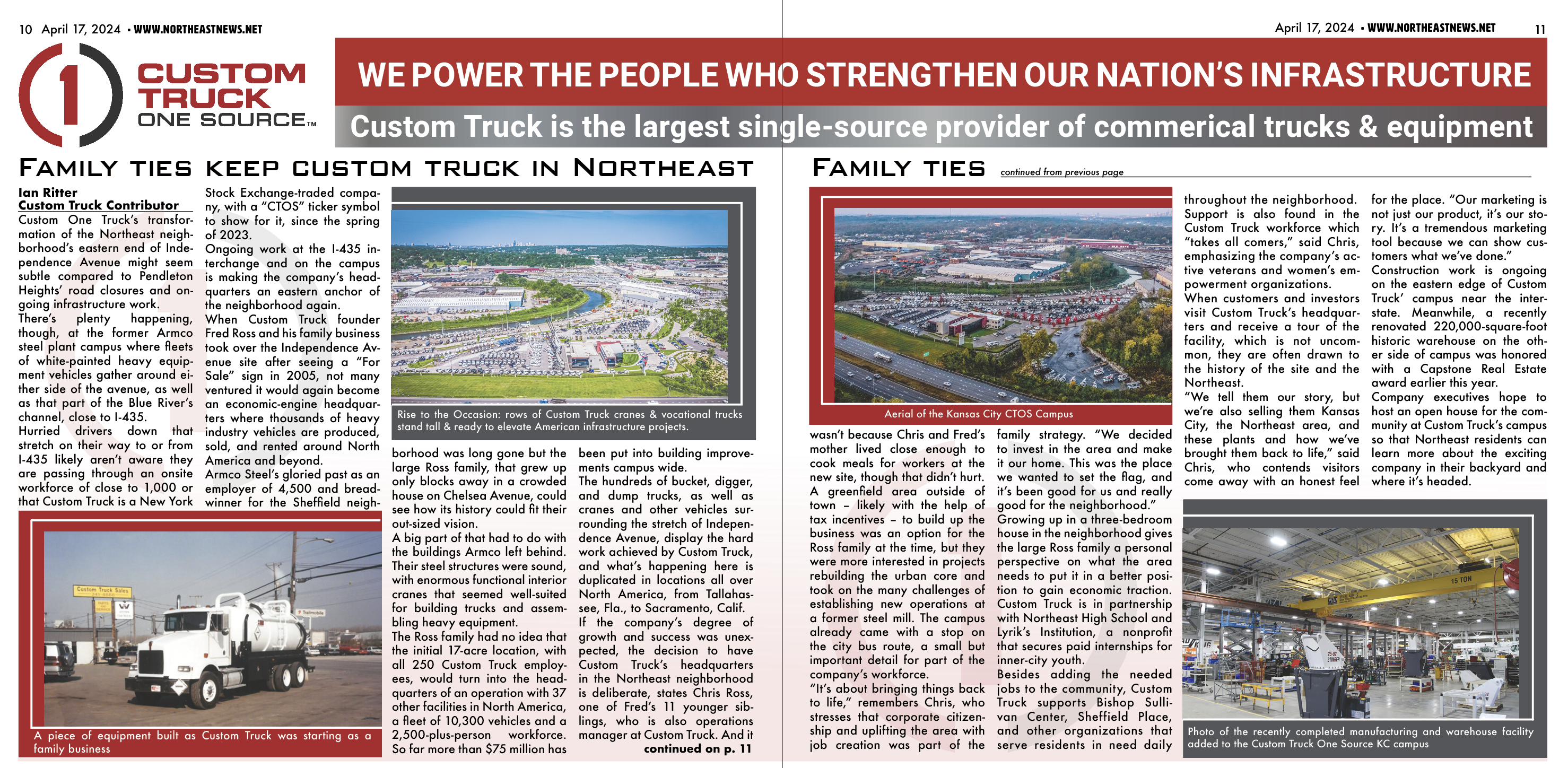
By Michael Bushnell
The Collinwood Apartments, located at 2501-2519 E. Linwood Blvd., were developed and built by William H. Collins and his architect John W. McKecknie.
The design was groundbreaking and actually coined a style known as the Kansas City Colonnaded Walk-up Flat.
The design style stemmed from the Neoclassical movement, which fused Georgian, Adam, Early Classical Revival, and Greek Revival traditions into a singularly unique design.
The floor plan eliminated the long hall type of design that was characteristic of early day flats.
Each apartment had five rooms with high beamed ceilings, two bedrooms, and a maid’s room with rear entrance.
Apartments also included a front porch with decorative railing that faced the boulevard.
Collins built a number of small houses and numerous substantial apartment buildings, but the Collinwood and the Colonnade Apartments at 201-209 Armour Boulevard were two of his more prominent developments.
The Colonnade Apartments on Armour were razed in 1963 to make way for a modern office building.
The Collinwood Apartments shown on the North American Postcard Company postcard are still intact and look largely the same.
In 2003, all of Kansas City’s colonnaded apartments were designated as historic structures by the city’s Landmarks Commission because of their unique design.
This postcard was mailed to Mrs. Edgar Bundy of 3420 Maceo Street, Los Angeles, California on Oct. 28, 1910.
The message reads “Dear Amy, I received your letter all ok. Have been sick and don’t feel like writing much now. Will write you a letter as soon as I feel better. Mary. 4133 E. 6th street.”
The Northeast Kansas City Historical Society is hosting the first of its new lecture series with Northeast News Publisher Michael Bushnell on March 22 from 6:30 to 7:30 at PH Coffee. Bushnell will share vintage historic postcards of Kansas City. RSVP to Kent Dicus at chairman@nekchs.com.


















