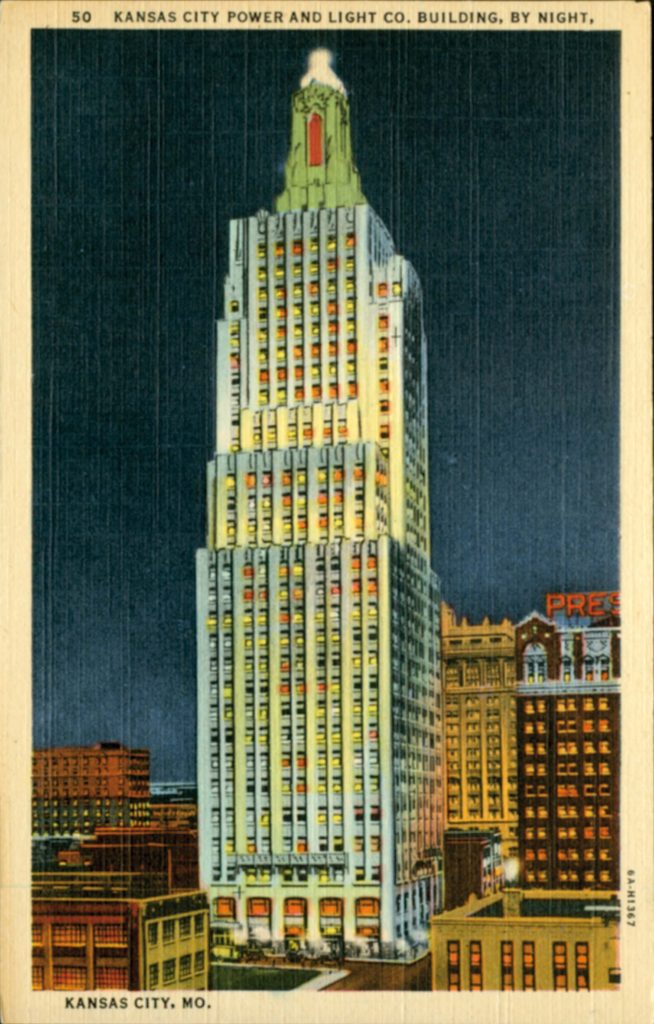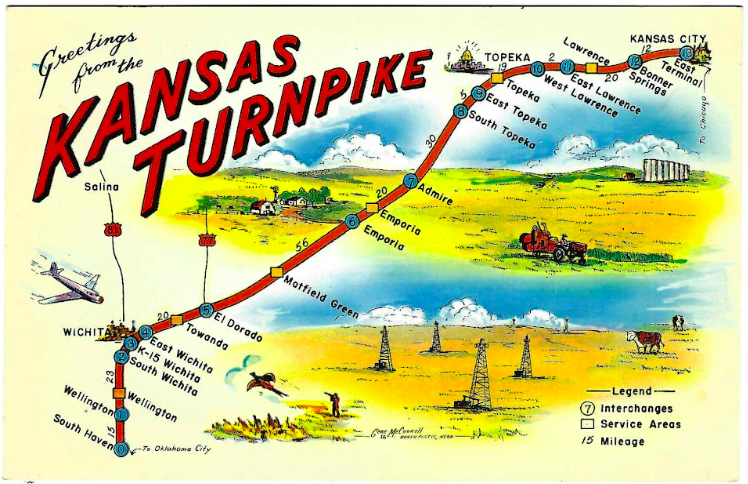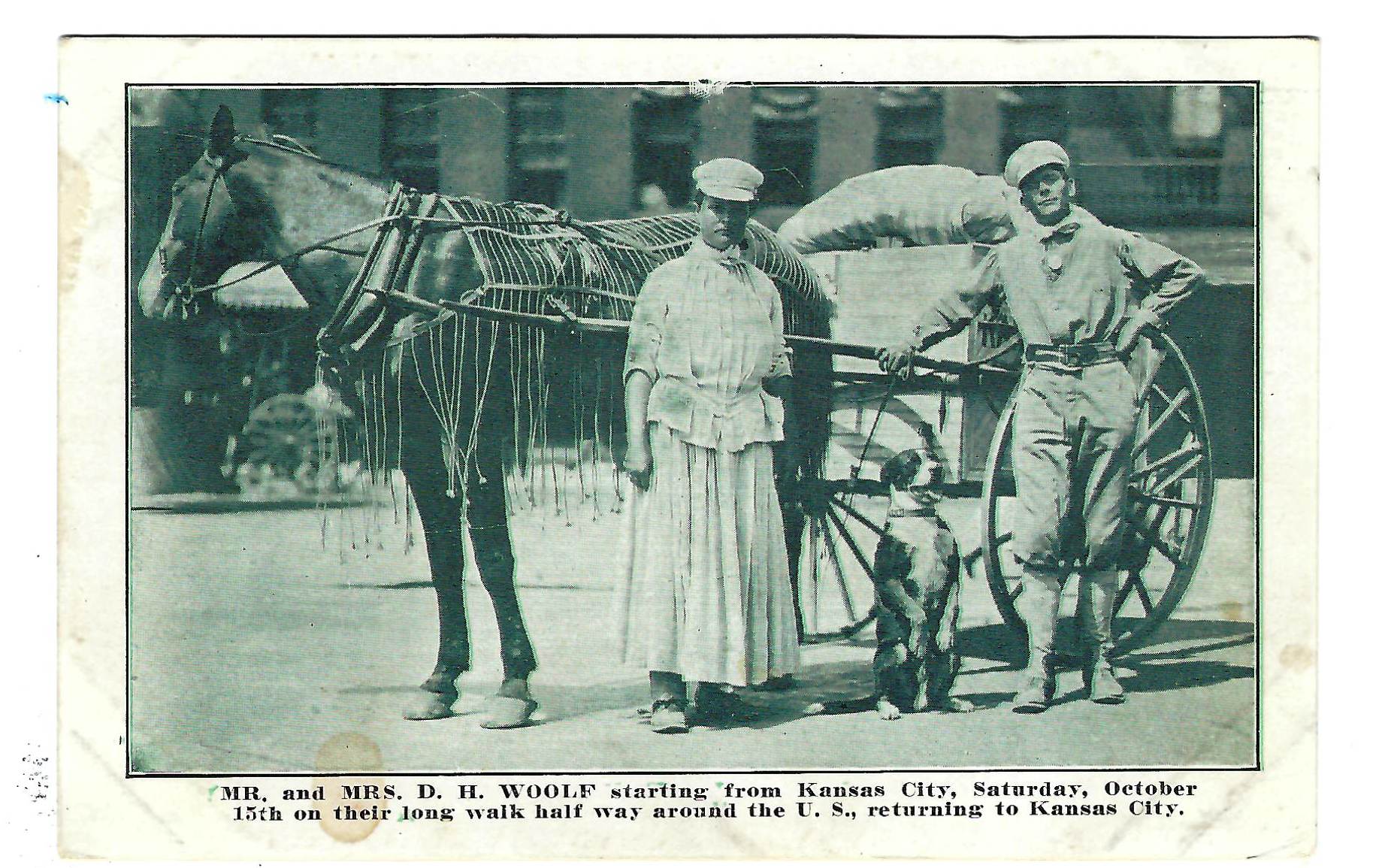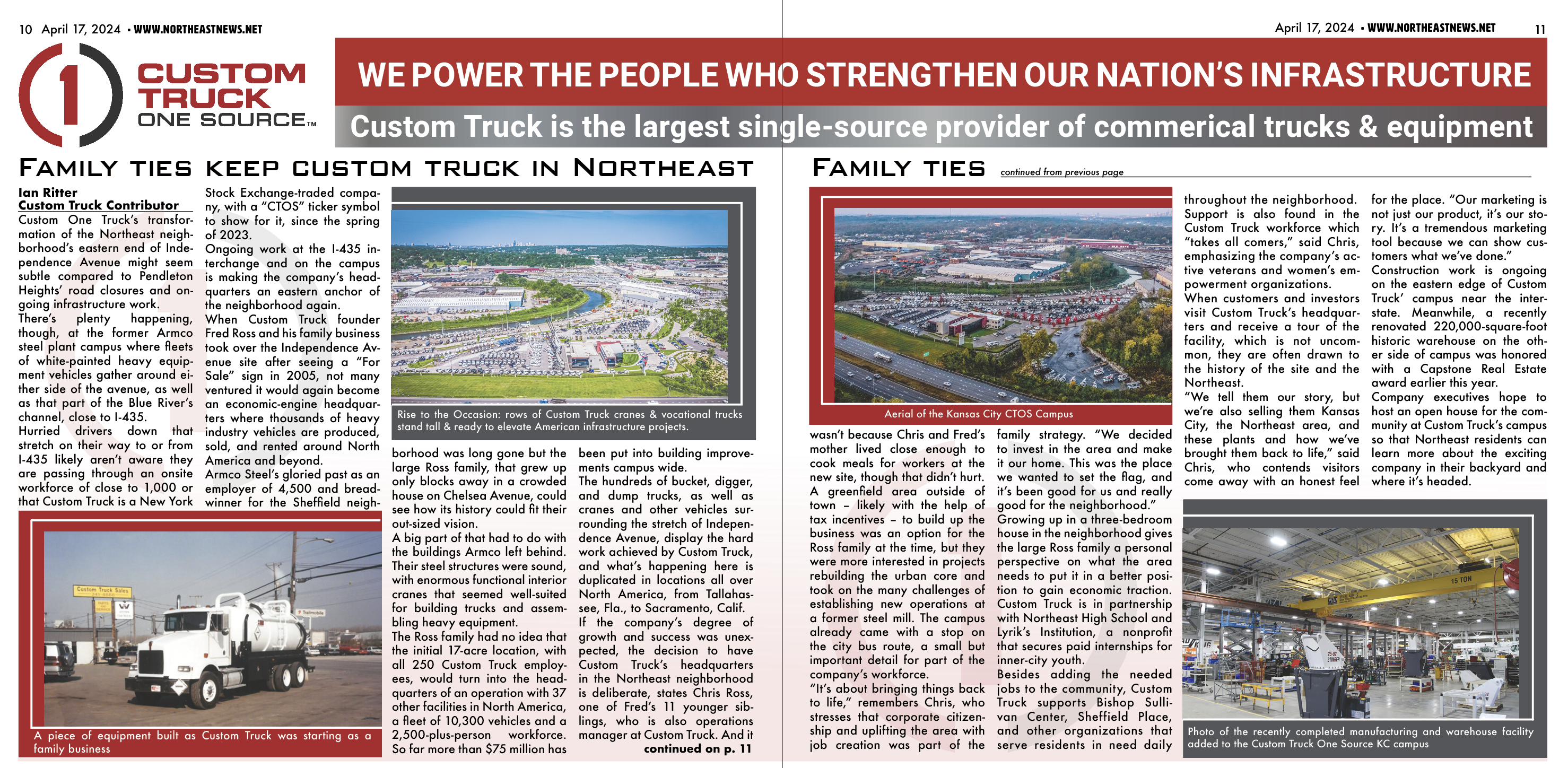By MICHAEL BUSHNELL
Northeast News
October 12, 2016
Arguably one of the finest examples of Art Deco architecture in the country, rivaled only by the Chrysler Building in New York City, the Kansas City Power & Light Building was completed in 1931. The building, located at 14th and Walnut streets, was the brainchild of Joseph Franklin Porter, then president of the Power & Light Company. Porter commissioned local architects Hoit, Price & Barnes to house the company’s growing work force.
The result was a 31-story, 476-foot-tall building, capped by lights that changed colors, creating a glow that was visible for many miles. So spectacular was this new addition to Kansas City’s skyline, Boy Scouts actually charged 25 cents for tours of the building.
During its heyday, there was a company doctor located in the building who treated work-related injuries. On the fourth and fifth floors, there was an actual 1,000-seat auditorium, complete with pink marble wainscoting and a movie-quality sound system. For more than 45 years, it was the tallest habitable building in Missouri.
Over the years, however, the unique interior features of the building were replaced with modern “cube-farms.” The Power & Light Company eventually moved their headquarters to 12th and Walnut streets in 1992 and most recently relocated to One Kansas City Place as one of the Great Plains Energy companies.
In the late 1990’s the building’s fate seemed questionable as part of the new downtown entertainment district envisioned by theater mogul Stan Durwood. The building still stands today and has just undergone an extensive, $70-million renovation and restoration as an upscale downtown apartment project.
The postcard, No. 30 in a series published by Max Bernstein, was never mailed.
P&L building lights up KC
Related Posts
See Kansas in style, along the new Kansas Turnpike!
Michael BushnellPublisher This chrome-style postcard showcases one of the many service areas along the newly completed Kansas Turnpike. The Kansas Turnpike was the brainchild of two influential Kansans, who had…
The fabulous Walking Woolfs
Michael BushnellPublisher “Mr. and Mrs. D. H. Woolf on their walk from Kansas City to New York City. Started Monday, May 2nd, 1910. Their dog accompanied them last season through…



















