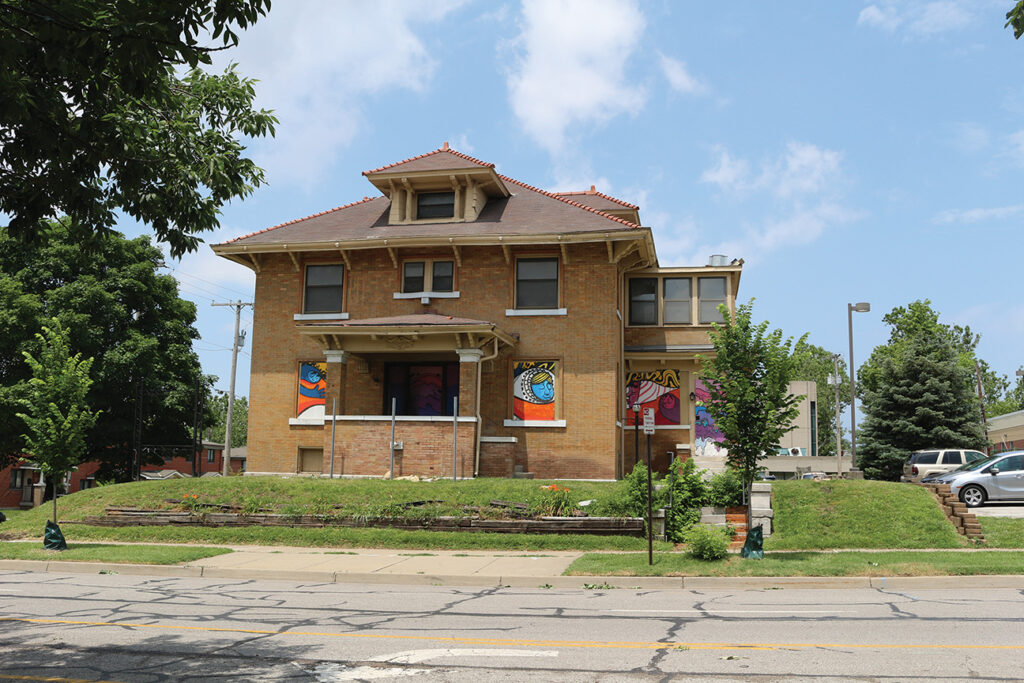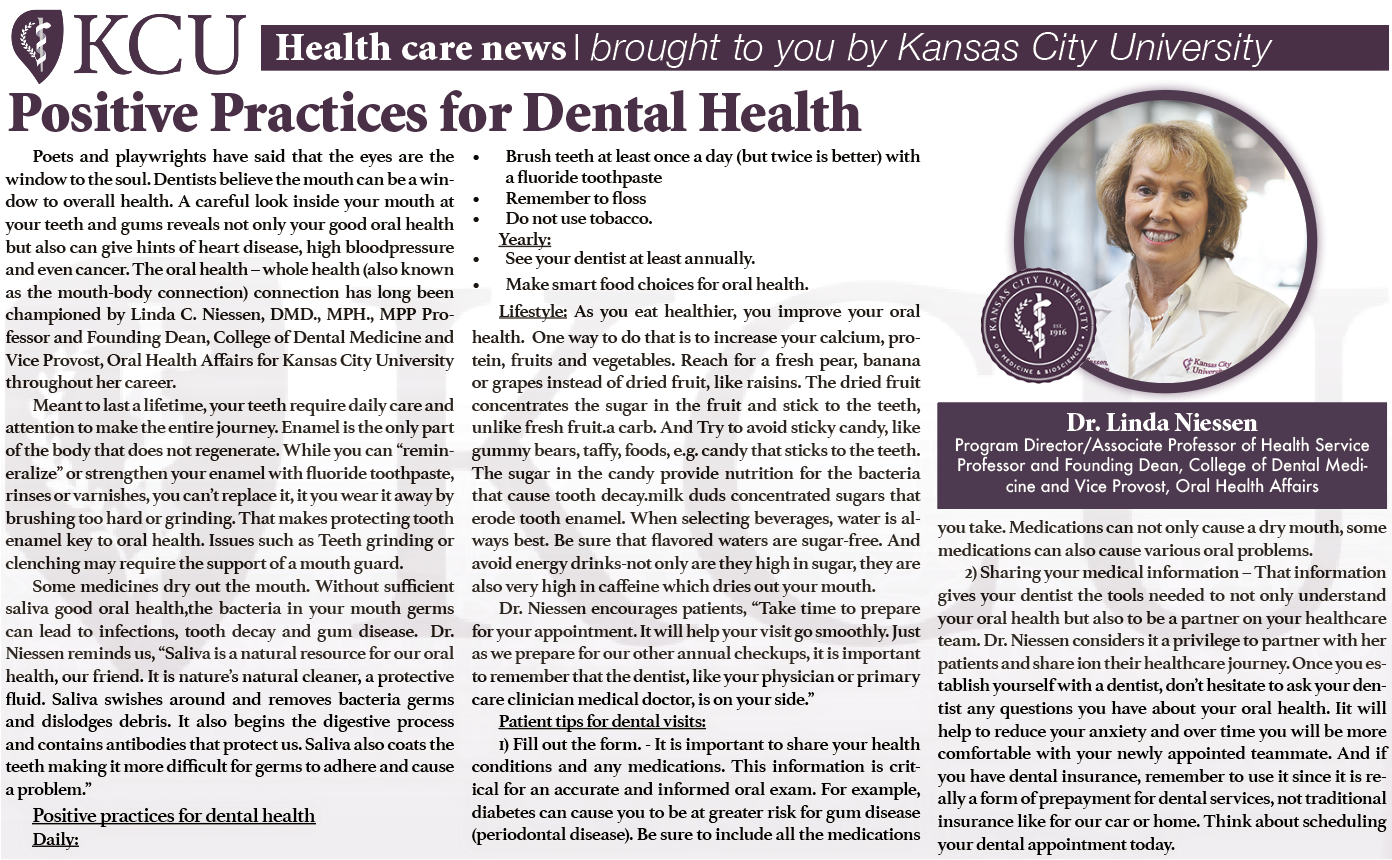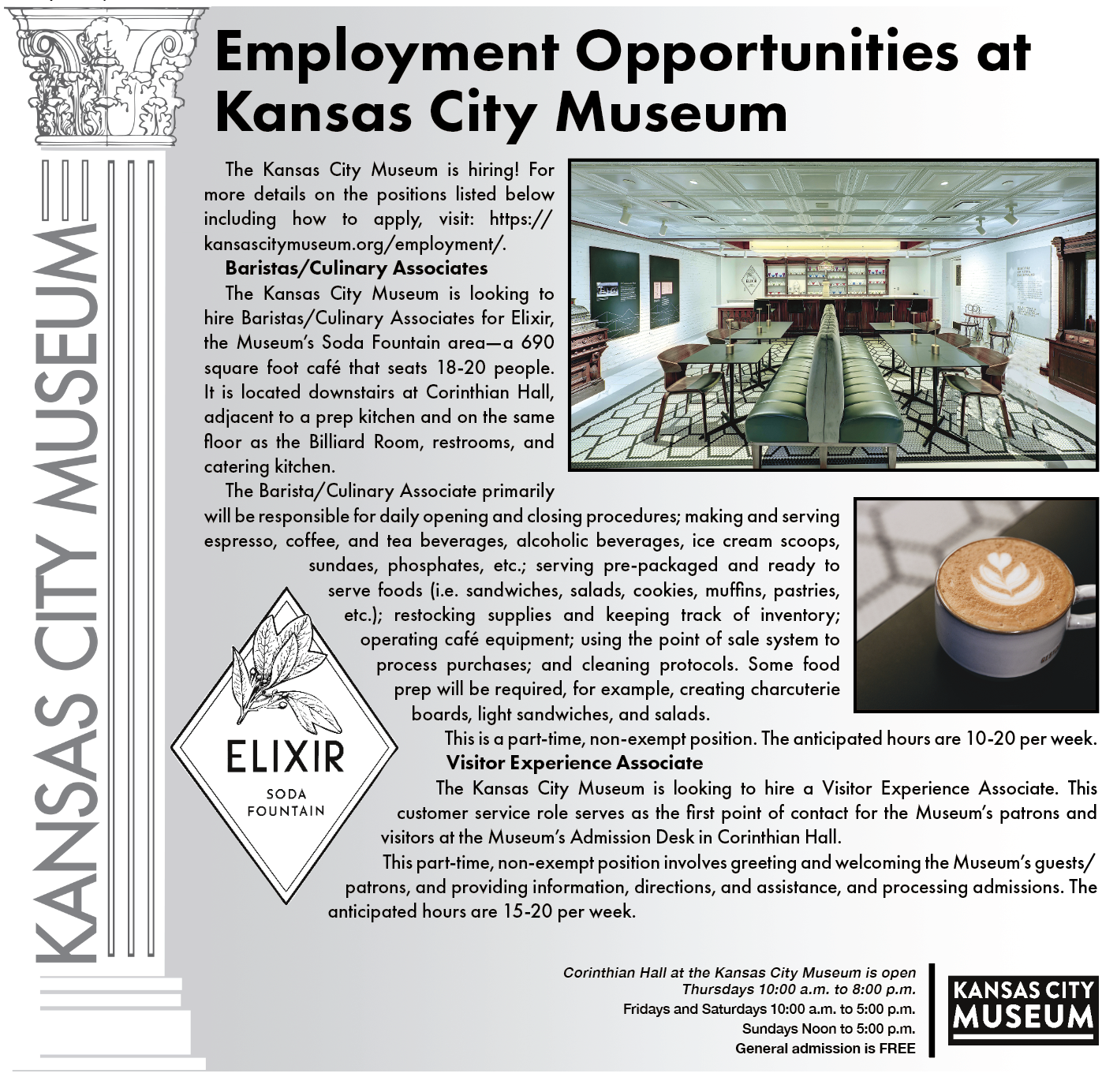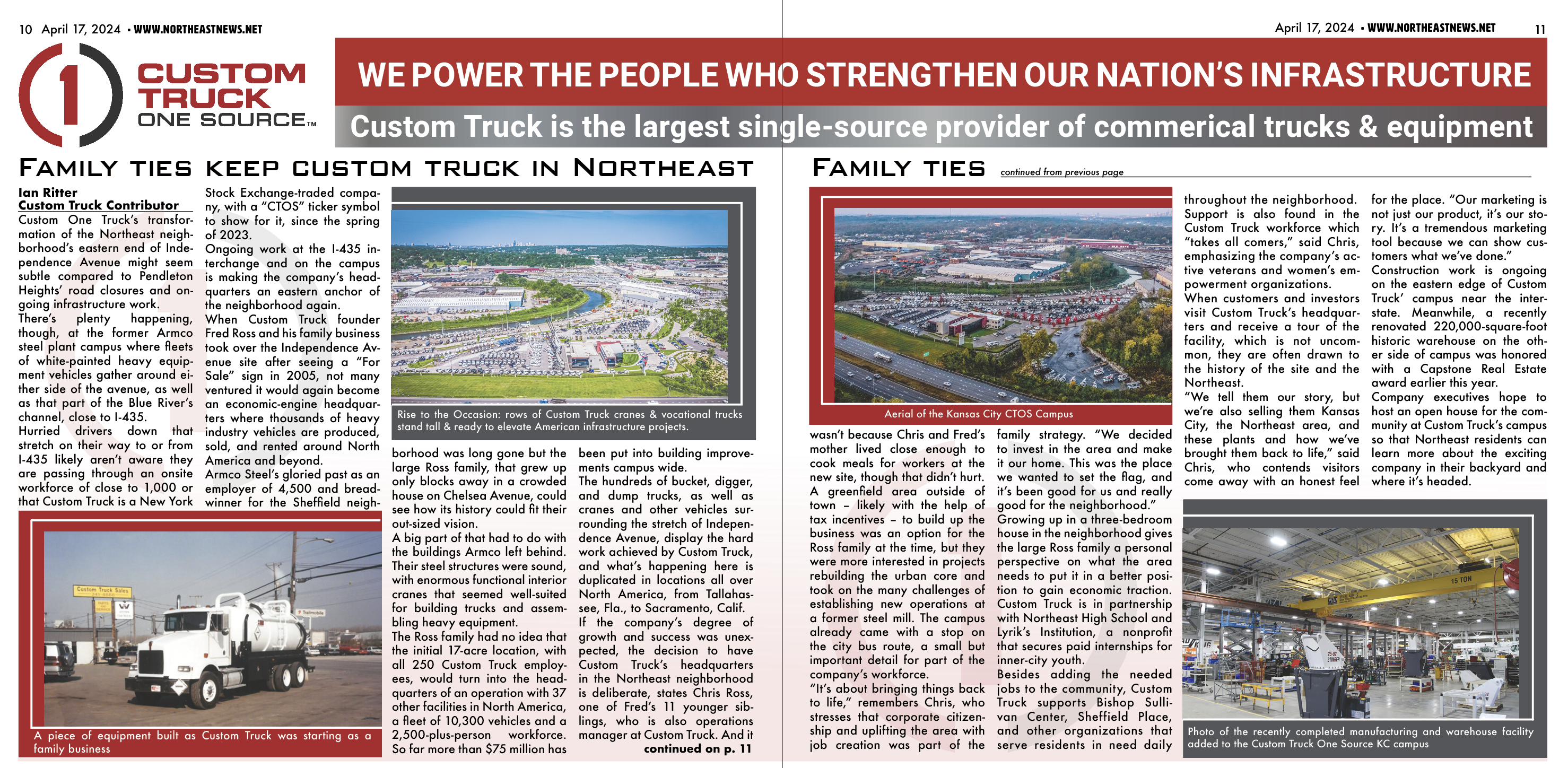
Abby Hoover
Managing Editor
The Missouri Advisory Council on Historic Preservation will consider nominations to the National Register of Historic Places during its meeting at 10 a.m. Friday, July 9. Four historic landmarks in Kansas City have the opportunity to be recognized.
The council will consider the Rector House at 2008 E. 12th St., home of Sarah Rector, Kansas City’s first female African American millionaire.
The Rector House, located at the northeast corner of East 12th and Euclid Streets, is a two- and-one-half story American Foursquare house, constructed in 1900. It occupies a corner lot in Kansas City’s Pioneer Place Addition. The home is clad in buff brick and has a full, raised basement; a stone belt course encircles the building at grade. The moderately pitched hipped roof has four hipped dormers.
The house includes two brick porches; a one-story open porch with a shallow hipped roof on the south elevation at the main entrance, and a one-story enclosed porch (historically open) on the west elevation. A second-story sunroom above the west porch is enclosed. Modest Italian Revival details, such as wide eaves, ornamented brackets, and tiled roof ridges and finials, characterize the exterior of the home. Historically located in a neighborhood containing single-family homes and small apartments, today a mix of mid-century multi-unit housing and light commercial development surrounds the property.
While the neighborhood landscape has changed over the years, the house appears much as it did during its period of significance (1920-1971), when Rector occupied the house and subsequently two African American mortuaries, the Adkins Brothers Funeral Home and the C.K. Kerford Funeral Home.
The Mason Building at 1110 Grand Blvd. was also nominated. The six story commercial building houses two first floor storefronts and flexible open plan office/retail/manufacturing space within the upper stories. It was completed as a four story speculative office/commercial building in 1905.
Two additional stories were added in 1921; the addition continued the existing copper and terra cotta facade resulting in a building that does not “read” as one that has been altered. Indeed there is some question about whether the “addition” was actually the delayed realization of the original design. The primary curtain wall facade clad in custom fit sheet copper is the defining significant feature of the design.
Above the storefront level are five floors, each subdivided into three bays. Each bay contains a ribbon of three windows with associated transoms separated by various arrangements of copper spandrel panels and copper-clad mullions. The modernistic copper façade is dominated by horizontal and vertical lines, which define fenestration and express internal structure, within a classically-inspired terra cotta frame. The building is capped with a projecting terra cotta dentil cornice. The side walls are not visible as they are adjacent to other buildings. The rear of the building has a loading dock and door on the first floor and fire escape. Rear window bays have been partially blinded with brick and glass block up to the fourth floor, after which they retain historic multi-light sash.
Firestone Tire and Rubber Company Service Station at 1112 E. Linwood was nominated, built in 1930. Because of its location at the northeast corner of Linwood Boulevard and Troost Avenue, the Art Deco service station has two public facades, with the south-facing elevation being the most prominent. The L-shaped building footprint follows the historic functions of the service center.
At the northeast end, a three-story rectangular mass housed a parking garage and automotive shop. The concrete structure features a ramped drive from basement to roof; red brick infills the exposed concrete grid on the east, north, and west elevations.
The filling station function encompassed the entire south portion of the building along Linwood within a two-story open air volume sheltered by a prominent flat-roofed canopy; the architect Charles A. Smith labeled this area the “Concourse.”A two-story mass within the northwest corner of the Concourse housed offices and a showroom. The canopy is a character-defining feature of this building both for its functional design and its Art Deco ornamentation.
Polychrome brickwork and decoratively carved stonework adorn all three sides of the parapet; cast stone shields with the stylized Firestone “F” accent the north and east corners of the canopy. The building retains its historic integrity as a significant example of the one-stop service shop developed in the late 1920s and early 1930s that attracted motorists through its design and comprehensive vehicle services.
The Sanford B. Ladd School at 3640 Benton Blvd. will be considered. The school is a public elementary school building constructed in three phases, 1912, 1922, and completed in 1990. The building anchors the south half of a property that occupies two-thirds of a city block in central Kansas City, surrounded by contemporary residential development. The building is two stories with a raised basement; the concrete foundation supports the concrete structure, brick walls, and flat roof. The two primary building episodes give the building an L-shaped plan, augmented by two small wings that project from the north elevation.
The combined construction periods produced a school building that incorporates all the functions and design features of an Early Twentieth Century/Progressive Era Elementary School property type, as defined in the Multiple Property Documentation Form (MPDF) “Historic Resources of the Kansas City Missouri School District Pre-1970.” Unifying features across both building campaigns include the red brick walls with brown brick and cream-colored terracotta ornament that communicate the building’s five-part form, as well as the Jacobethan Revival details, such as shaped parapets, contrasting brickwork, pilaster capitals and bases, keystones, and pendants.
Exterior alterations are limited to the replacement of windows and doors. On the interior, wide double-loaded corridors bisect the building to access the classrooms, the auditorium, the gymnasium, and the offices. Wide stairwells on either end of the building circulate vertically through all three floors. The classrooms have high ceilings with tall window openings lining at least one wall and transoms above the doors to facilitate the flow of air. The classroom configuration, along with the reinforced concrete structure, brick walls, and purpose- built auditorium and gymnasium, are essential to identifying this school as a Progressive Era Elementary School property type, as described in the MPDF. These character-defining features were designed to promote safety and hygiene, as well as the Progressive Era approach to education-by-doing using spaces dedicated to specialized subjects.
The Missouri Advisory Council on Historic Preservation is a group of historians, architects, archaeologists and citizens with an interest in historic preservation. The council is appointed by the governor and works with the Department of Natural Resources’ State Historic Preservation Office, which administers the National Register of Historic Places program for Missouri.
The council meets periodically to review Missouri property nominations to the National Register, the nation’s honor roll of historic properties. Approved nominations are forwarded to the Keeper of the National Register in Washington, D.C., for final approval.


















