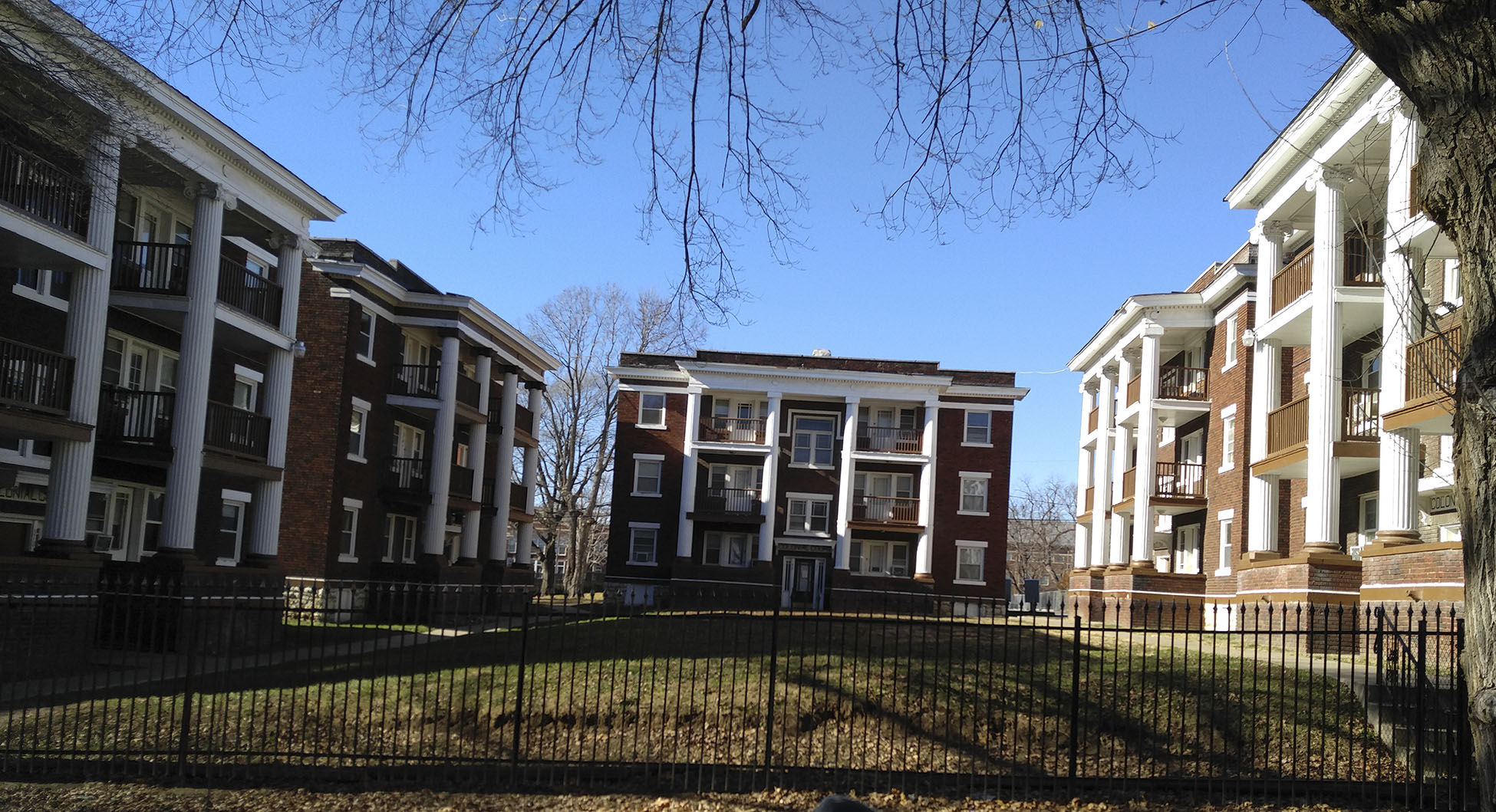
By Paul Thompson
Northeast News
January 19, 2017
KANSAS CITY, Missouri – Kansas City University has passed the first hurdle on its way to creating a Master Planned Development District for its century-old Historic Northeast campus, despite concerns from local historic preservationists who don’t want to see a group of historic apartment buildings demolished in the process.
After a hearing that lasted more than three hours, the City Plan Commission unanimously agreed on Tuesday, January 17 to send a docket item concerning the creation of a 32-acre Master Planned Development (MPD) District at Kansas City University to the Planning, Zoning, and Economic Development committee. Though KCU had asked the Commission to consider amending several of the 18 conditions attached to the plan by various KCMO departments, the body ultimately forwarded the plan to the PZED committee with all of the conditions intact.
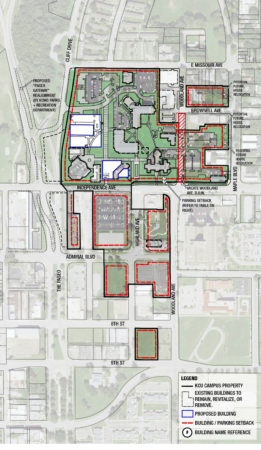
The Plan Commission decision marks an important progress point for a plan that has undergone several notable changes since its introduction in the spring of 2016. Kansas City University staff provided a comprehensive history of the MPD process before the Plan Commission, beginning when the application for a Master Planned Development District was first filed on May 6, 2016. According to KCU, after an initial meeting with the City’s Development Review Committee, the University began negotiating with the Paseo Gateway design team to coordinate the replacement of Cliff Drive’s access to The Paseo with a new signaled intersection coming off of I-35 to the north of Independence Avenue. That new intersection is expected provide better access to the new underground parking facility planned for the west side of KCU’s campus, next to a state-of-the-art Center for Medical and Surgical Simulation.
According to KCU attorney Jim Bowers Jr., the previous plans submitted by the Paseo Gateway team didn’t provide the level of access to campus that the University desired.
“They were unacceptable to the University because they limited our access to The Paseo and Cliff Drive,” said Bowers. “It was imperative to us that we had both north and southbound access from The Paseo and Cliff Drive.”
Also at this time, KCU also began negotiating a compromise with the Parks and Recreation department regarding how Boulevard and Parkways standards would be applied to future KCU educational facilities, including the planned $30 million KCU Center for Medical and Surgical Simulation.
Sometime during this process, KCU was approached by property owners regarding the potential purchase of several parcels of land near campus. On June 21, 2016, KCU signed a purchase contract with Della Lamb to purchase parcels largely located on Brownell Avenue. The next day, on June 22, 2016, KCU signed a purchase contract with the owners of the Colonial Court apartments. KCU submitted a revised application on October 22, 2016 that included, among other changes, the new building projects, parcel locations. and the plan for better vehicular access on the west end of campus. Shortly thereafter, discussions began with the Pendleton Heights Neighborhood Association regarding a plan to create a surface parking lot along Maple Blvd.
The plan became a point of contention among Northeast historic preservationists over the past several weeks, as it initially included the demolition of a handful of the recently-purchased structures that reside within the Pendleton Heights Historic District. Among those were a 2.5 story home located at 517 Woodland built in 1909; a craftsman bungalow located at 1800 Brownell built in 1909; a 3-story colonnaded apartment located at 1810 Brownell built in 1908; a 2-story Queen Anne at 1812 Brownell built in 1886; and the Colonial Court apartments, a cluster of five colonnaded, 3-story structures located between 502-520 Maple that were built in 1916, the same year that KCU was founded.
The University worked closely with the neighboring Pendleton Heights Neighborhood Association to develop a compromise, ultimately agreeing to donate the Queen Anne at 1812 Brownell and the craftsman bungalow at 1800 Brownell to PHNA. For their part, the neighborhood association has agreed to identify someone willing to buy the structures for $1 and physically relocate them to KCU-owned plots located on the west side of Maple Boulevard. The University has also entered into a memorandum of understanding with Pendleton Heights stating their intent to re-purpose the six-plex at 1810 Brownell for a future campus-related use.
As a result of the compromise, PHNA has offered it’s support the development of the University’s MPD, which still includes plans to demolish the home at 517 Woodland, as well as the Colonial Court apartment complex. PHNA President Jessica Ray testified in support of the MPD during the Jan. 17 meeting, though she acknowledged that it’s never easy to approve of the demolition of historic buildings.
“We went back to the University multiple times before we reached the agreement that we reached,” said Ray. “We like having residential frontage on Maple, and not having the University back into our neighborhood.”
Other members of the Northeast community who testified during the Plan Commission hearing expressed disappointment, however, with the expected fate of Colonial Court. Northeast Kansas City Historical Society President Kent Dicus warned that the demolition of Colonial Court could lead other entities to propose similar tear-downs of historic buildings throughout the city.
“Should the University be allowed to expand? Yes. Should it be allowed to expand at the sacrifice of our historic structures? No,” said Dicus. “Approving the University’s request could set a very dangerous precedent.”
Scarritt Renaissance resident Michael Donnici also testified in front of the Plan Commission, urging its members to help ensure that the proposed plan to demolish Colonial Court is fully vetted by the Landmarks Commission.
“We didn’t even know this was happening until January 1, and it was just because it popped up on social media,” said Donnici. “I’m asking that you let Landmarks look through the building.”
Following the City Plan Commission hearing on Jan. 17, there were still many questions revolving around the Master Planned Development (MPD) District being proposed in accordance with the City’s development code. Here’s a breakdown of some of the biggest takeaways from the lengthy Plan Commission meeting.
1. The Colonial Court apartment complex was not designed by Nelle Peters
According to Brad Wolf of the KCMO Historic Preservation Department, Colonial Court was not designed by Nelle Peters. Nelle Peters did, however, design the apartment complex due south of Colonial Court, located at 524-530 Maple. Those apartments were constructed in 1930.
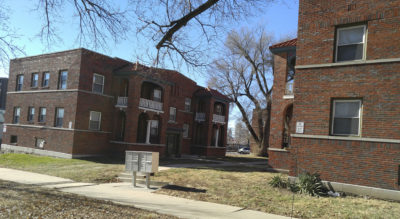
2. The proposed MPD calls for Woodland Avenue to be vacated between Independence Avenue and Brownell Avenue
Another key aspect of KCU’s proposed MPD is the vacation of Woodland Avenue from Independence Boulevard north to Brownell Avenue. The vacation would resemble closely the Highland Ave. vacation KCU implemented in 2013. The Public Works Department noted that since Woodland Ave. is a key north-south connection of the Bike KC Plan, if the connection is going to be moved to Maple Blvd. as planned the developer should: provide a bike line on Maple Blvd.; improve the area north of Independence Ave. on Maple Blvd. for the future installation of a bicycle facility; modify the inlets on Maple Blvd. to make them bike friendly; and lastly, post signs along the new bike route on Maple Blvd., all prior to the vacation of Woodland Ave.
Also of note: Woodland Avenue is currently part of a major bus route through the Northeast. It’s unclear how the route will be affected by the vacation of Woodland. The Northeast News has reached out to transportation officials for clarification.
3. The City Plan Commission passed the KCU Master Planned Development District (MPD) plan onto the Planning, Zoning, and Economic Development Committee, with department conditions included.
During the January 17 City Plan Commission meeting, KCU requested that several of the 18 conditions of approval cited by city staff be amended or removed. The major revisions requested by KCU related to three specific conditions:
– Condition #9, submitted by Brad Wolf of City Planning and Development, Long Range Planning & Preservation Division, which states “That the KCU properties within the Pendleton Heights Historic Overlay district abide by the historic district guidelines or that the applicant submit an application to remove those areas in the MPD from the historic district.”
KCU countered that it is not requesting to be removed from the Pendleton Heights Historic District, but rather requesting that its properties be exempt from the standards and guidelines contained within the district. According to KCU attorney Jim Bowers Jr., Section 88-280-05-A of the development code allows the City Council to approve deviations from zoning and development codes if the Council determines that the development “provides a greater level of public benefit” than strict compliance of the zoning and development code allows.
“We’re not asking to be removed from the overlay district. To the contrary, we recognize that the properties on the east side of the district are part of the (historic) overlay district,” said Bowers.
–Condition #18(2), submitted by Richard Allen of the Parks and Recreation Department, which requests that the phrase “Except as otherwise addressed in these standards, all property within KU MPD shall be exempt” be removed from the Master Planned Development District proposal.
KCU once again cites Section 88-280-05-A of the development code to in its request to eliminate Condition #18(2), specifically the portion which states that all properties within an MPD district are subject to applicable provisions of Kansas City’s zoning and development code, “Unless otherwise expressly approved by the City Council at the time of preliminary development plan approval.”
When City Planner Olofu Agbaji asked City Attorney Maggie Moran for her legal opinion on the matter, Moran said that the proposed KCU MPD is defined in the development code as a base zoning district, not an overlay district, and thus should still be subject to applicable provisions of the zoning and development code. That would include provisions detailed for properties located within the Pendleton Heights Historic District.
Bowers replied that, much like in the case of Condition #9, KCU is seeking specific Council approval to avoid those standards.
“We’re asking for an exemption from the standards of the district,” said Bowers of the expected request of City Council.
–Condition #18(3), submitted by Richard Allen of the Parks and Recreation Department, which states that if new campus buildings at KCU are located within 150 feet of a boulevard or parkway, that there be 33% window transparency on the ground level façade. KCU had sought to receive an exemption for this rule that would allow it to be waived in the event that reaching 33% transparency would create problems if the façade in question was part of a classroom. The Parks and Recreation Department recommended that the design of the building incorporate a hallway, entryway, or vestibule area in order to prevent the 33% transparency requirement from becoming an issue. For buildings with commercial uses, the standards typically require 60% transparency when facing boulevards or parkways. KCU responded that the Parks and Boulevard standards do not specifically address the needs of a “university campus and its building types,” and that the University should still receive a classroom exemption to the transparency requirements.
“We are suggesting that you leave the standard as we have drafted it,” said Bowers.
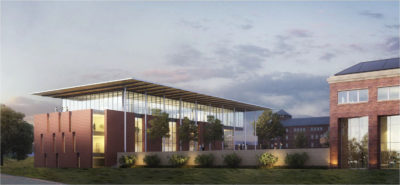
Though the Plan Commission members, KCU attorney Jim Bowers Jr., and City Planner Olofu Agbaji held a vigorous discussion about those conditions during the lengthy meeting, the Plan Commission ultimately chose to pass the docket item on to the Planning, Zoning and Economic Development with all of the conditions proposed by city staff intact. If those conditions remain, then representatives for KCU would need to go before the Historic Preservation Commission before demolishing the Colonial Court apartment buildings.
The City Council, however, could still technically create an exemption from the standards of the Pendleton Heights Historical District if it so chooses. The City Plan Commission is a recommending body; the City Council will still have final authority over how a potential MPD will look. In any case, there will be much more to report on this story over the coming days and weeks. Check back in with the Northeast News for updates.


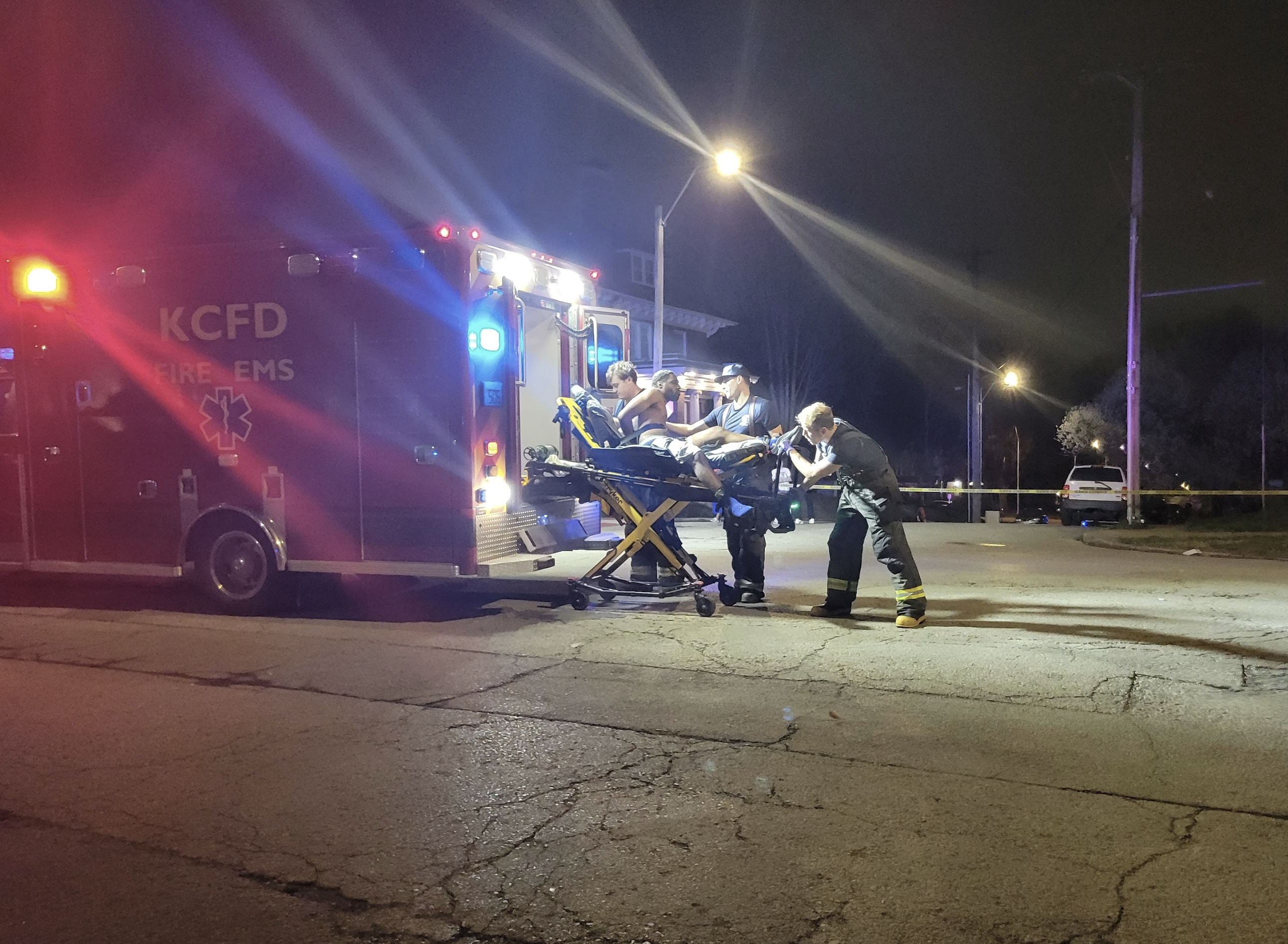















Comments are closed.