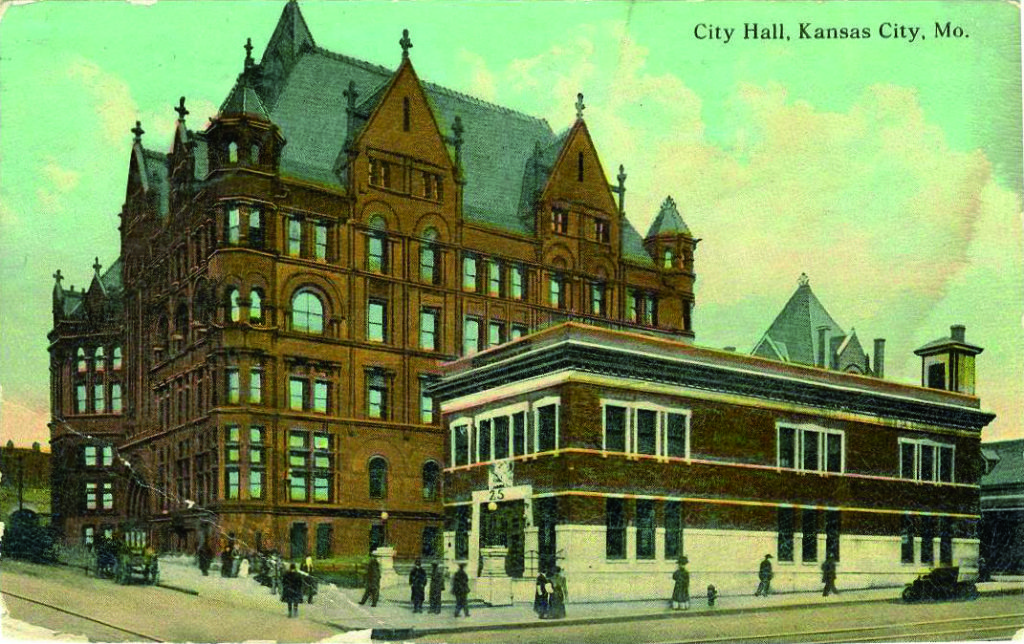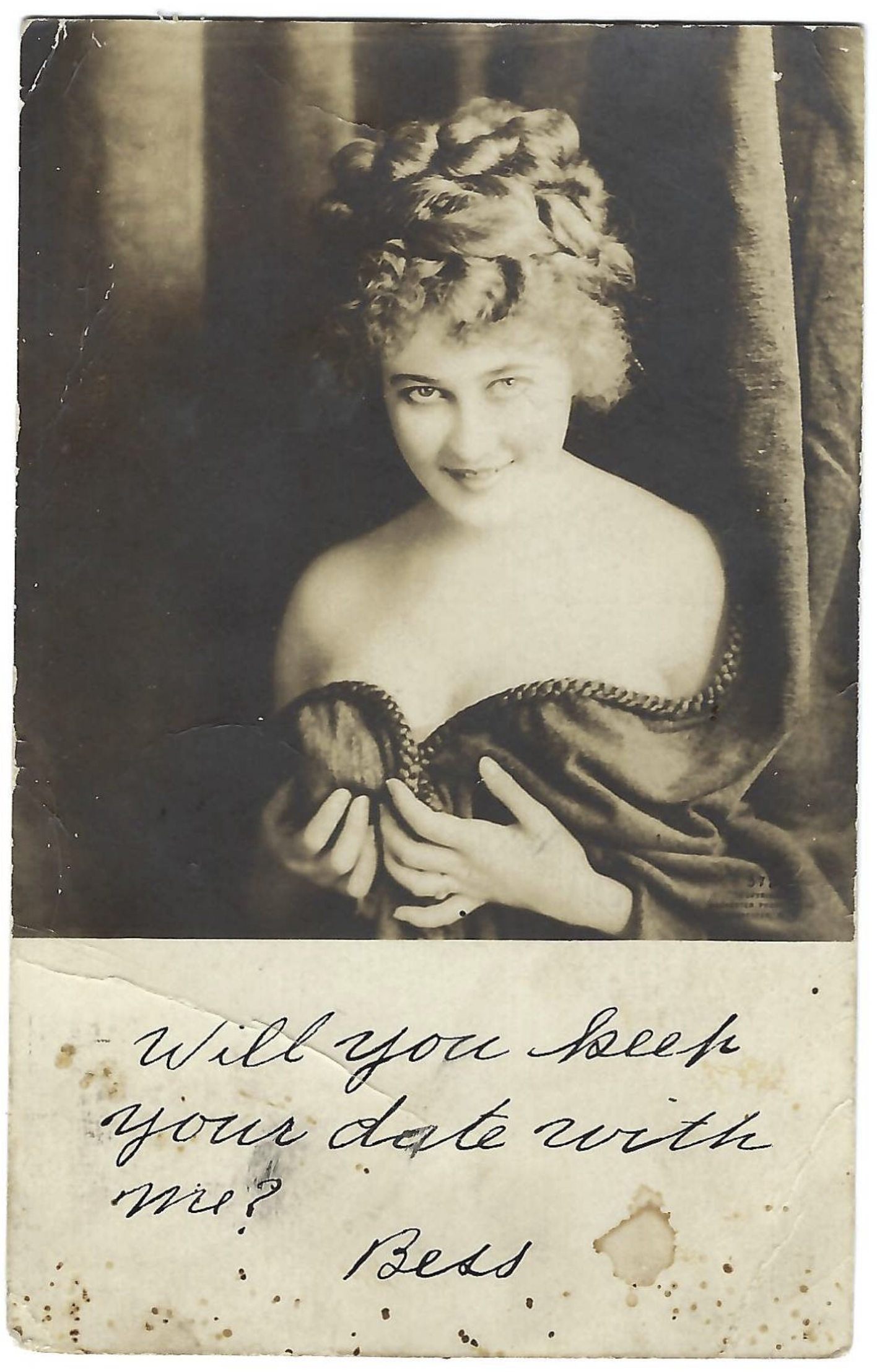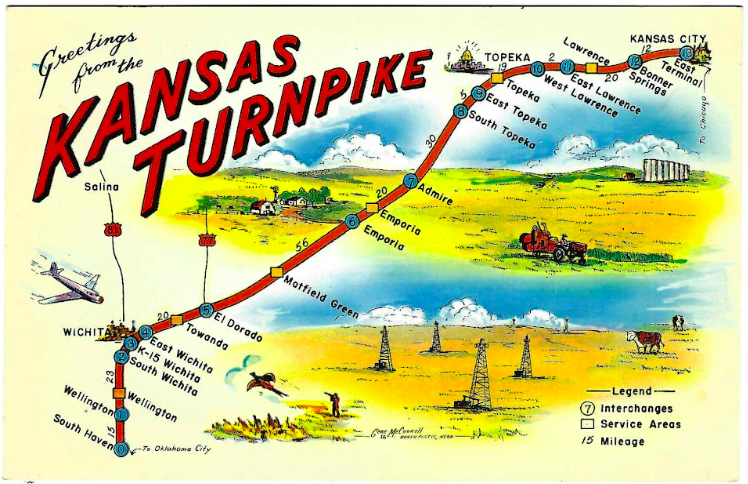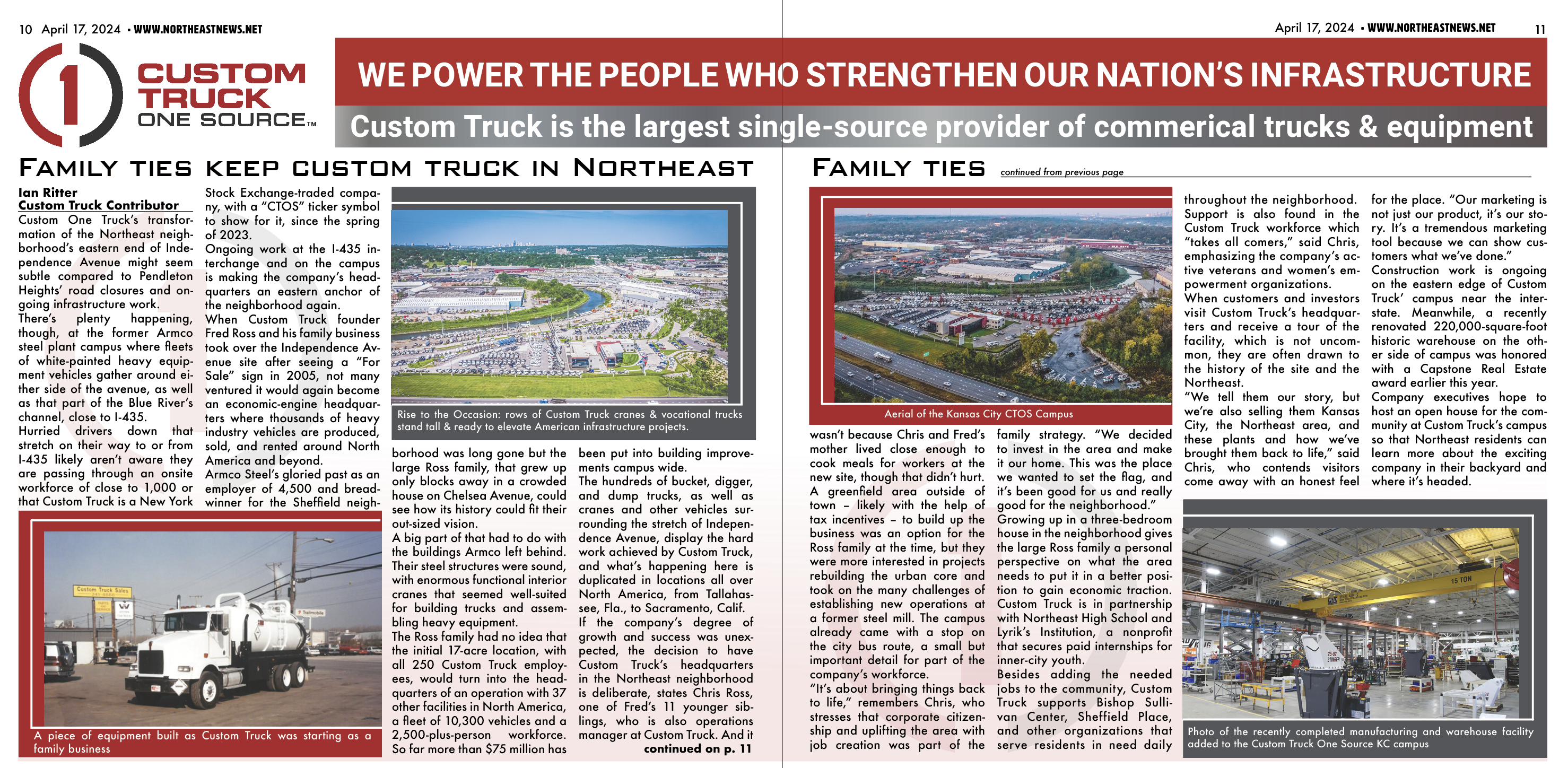By Michael Bushnell
Northeast News
June 21, 2017
In 1889, when cattle, pigs and all manner of livestock still roamed the streets of Kansas City, voters approved the then massive sum of $300,000 for the construction of a City Hall in what was then a ravine between Fourth and Fifth streets, between Main and Market streets (now Grand Boulevard). The surface of said ravine was some 50 feet below the street line, so city engineer G.B. Gunn, along with city Buildings Superintendant S. E. Chamberlain and his assistant, a young Louis S. Curtiss, designed a foundation for the 55 million-pound building that utilized 60 steel caissons filled with imported concrete and vitrified brick that rested deep under the structure on bedrock itself.
The architect who designed the building was Adraince Van Brunt, who called the foundation plan brilliant. Construction started on the six-story, Gothic-style building that was the center of the city’s business for roughly 45 years, through 16 mayoral administrations.
The last business conducted in the building was at 4:30 pm on Sunday, Oct. 24, 1937, when a water customer paid a bill. It was ultimately razed in 1938 to create more space at the City Market. No hint of the stately brick structure exists today. Under the leadership of Bryce Smith, a new, $5 million City Hall had been constructed at 12th and Oak streets, built of Indiana Limestone and towering some 29 stories above the city below.
According to the unofficial Kansas City Fire Department historian Ray Elder, Fire Station 25, shown in the foreground of this card, went into service on July 1, 1909, and remained at that location until August 1930, when it moved to 611 Oak St. In 1957, the station was moved to its present location at 401 E. Missouri Ave., once the location of the old city cemetery.



















