Northeast News
December 14, 2016
KANSAS CITY, Missouri – Thanks to the work of Kansas City Design Center students, Scarritt Renaissance residents no longer have to imagine what the area could look like after an influx of future development.
KCDC hosted an open house on Thursday, Dec. 8 to show their work on the Scarritt Renaissance Vision Study, which follows similar KCDC projects for Kessler Park and Independence Avenue. In short, the vision study aims to construct a road map for potential future developers while considering factors like economic viability, zoning, historic preservation, strategic infill, and community concerns. KCDC students partnered with the Scarritt Renaissance Neighborhood Association, the Mattie Rhodes Center, and the Local Initiatives Support Corporation (LISC) to craft the Scarritt Renaissance Vision Study.
In person, the enormous scope of the project is undeniable. During the open house, the walls of KCDC’s spacious ground level at 1020 Baltimore were filled with maps, architectural renderings, and data points. At various locations within the space, detailed models portray the neighborhood from an overhead perspective.
Scarritt Renaissance Neighborhood Association President Leslie Caplan was at the KCDC open house on Dec. 8, and she left downtown excited about the future of her neighborhood.
“I just think that this has a great deal of potential for improving our neighborhood significantly,” said Caplan. “If Kansas City developers aren’t interested, then we as a neighborhood and we as a city need to find developers outside of Kansas City.”
Caplan cited the designs for the intersection of Benton Blvd. and Independence Ave. as among her favorite ideas contained within the vision study. The KCDC proposal calls for a transportation hub at the intersection, along with a mixed-use development designed to leverage the pedestrian traffic in and around the hub.
“It’s kind of what it used to be, in that it was mixed-use back in the day when it was built,” said Caplan. “We can still be sensitive to history, but also move into the future.”
During the open house, KCDC fifth-year architecture student Kevin Madeira offered a guided tour of his involvement in the vision study. Madeira’s group tackled the area around the intersection of Indiana Ave. and Gardner Ave., between Independence Ave. and St. John. That location is zoned for either neighborhood businesses or residential developments, which allowed the group additional flexibility with which to design the ideal project.
“The neighborhood business gave us a little more flexibility to create there. We tried to do something that wasn’t heavily reliant on the local economy. It can be self-sustained through the community; it doesn’t have to focus in on money from outsiders,” said Madeira, whose group ended up designing a mixed-use residential development that featured a bar/laundromat on the ground floor. “It could be a fee that is coming out of the tenants monthly payment, and this amenity could be functioning through the community if they got a membership.”
In designing the mixed-use development, Madeira and his group looked to the neighborhood surrounding the potential development for inspiration. One aspect of the neighborhood that immediately stood out was the prevalence of front porches in the area. Thus, the group’s final design featured walk-out patios which aim to mimic the look and feel of the surrounding neighborhood.
“We took this typology and we tried to find a way to abstract it and implement it into our building,” said Madeira. “In our building, we decided to create elevated porches.”
Madeira added that his group’s main goal was designing a project that would be amenable to the Scarritt Renaissance community. That’s why they solicited community feedback, brought neighborhood elements into the project, and focused on a mixed-use model that would be palatable to residents of the area.
“It goes beyond developers, as well,” said Madeira. “Community members are really important, because they’re the ones who live there. They’re the ones who keep this community running.”
Caplan noted that she hopes the KCDC vision study will be a catalyst towards a stronger relationship between Scarritt Renaissance and the City of Kansas City, Missouri. 4th District Councilwoman Katheryn Shields and City Planner Jeffery Williams were among the attendees at the Dec. 8 open house.
“We as a neighborhood have been trying to focus on commercial and residential redevelopment for our neighborhood,” said Caplan. “It would be ideal if the Land Bank would work with us.”
To Caplan, KCDC’s futuristic vision of the neighborhood is closer than it might outwardly appear.
“I personally think that’s it’s something that we can reach out and touch,” said Caplan. “I just think that the neighborhood has made a whole lot of changes and made a lot of progress in a short amount of time.”
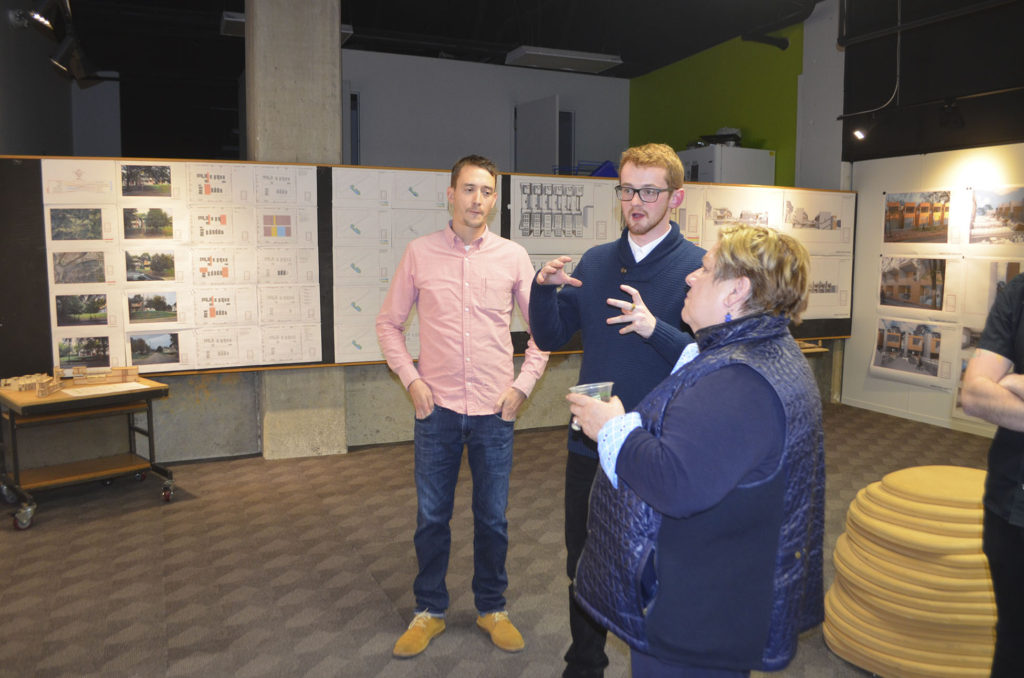


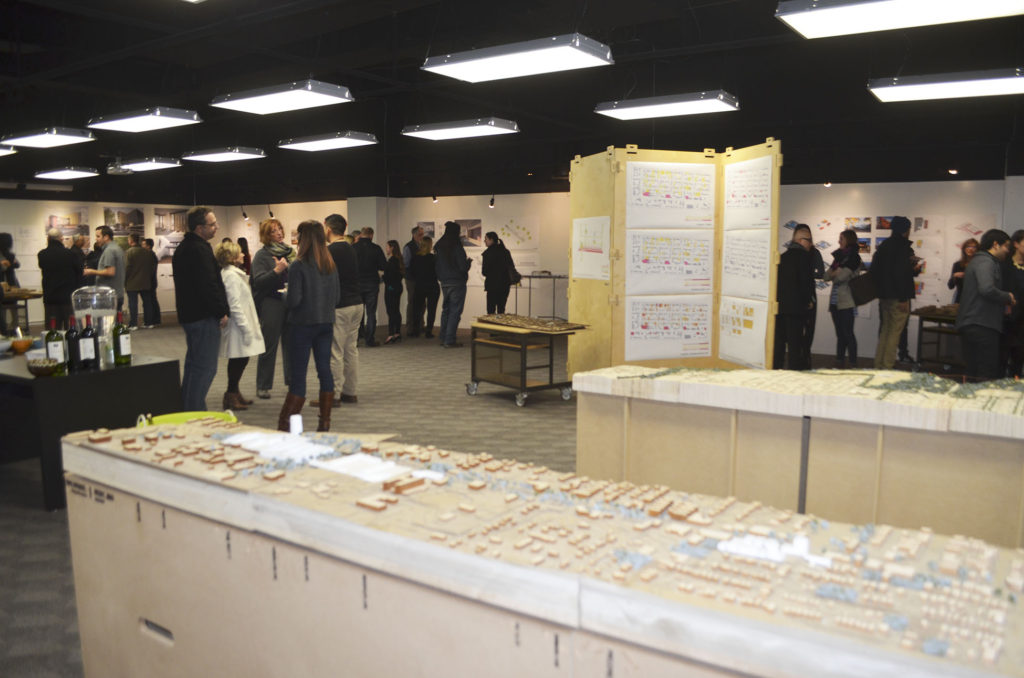
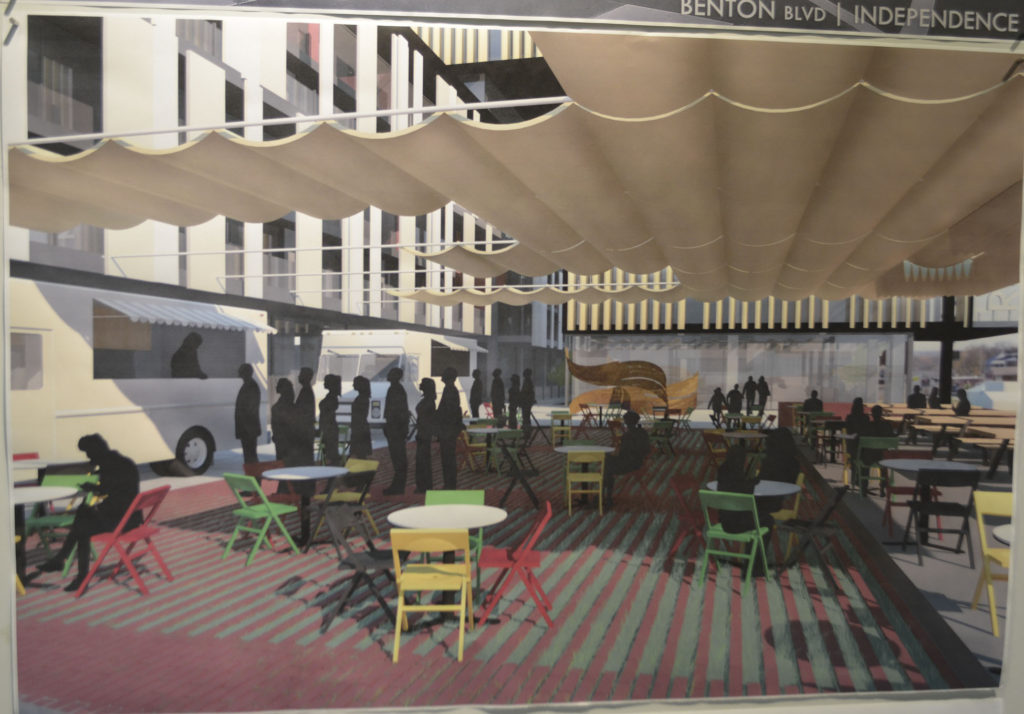
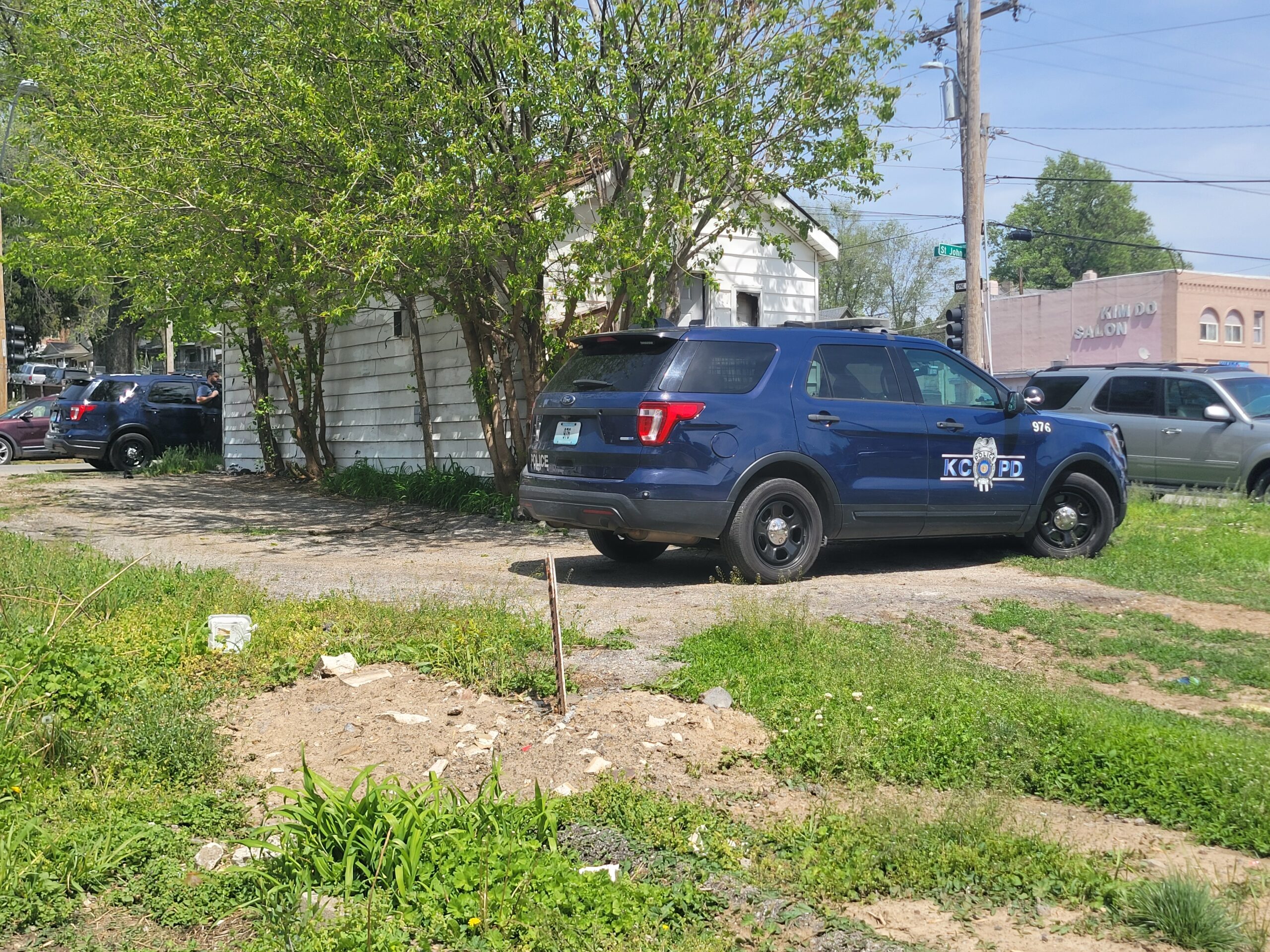

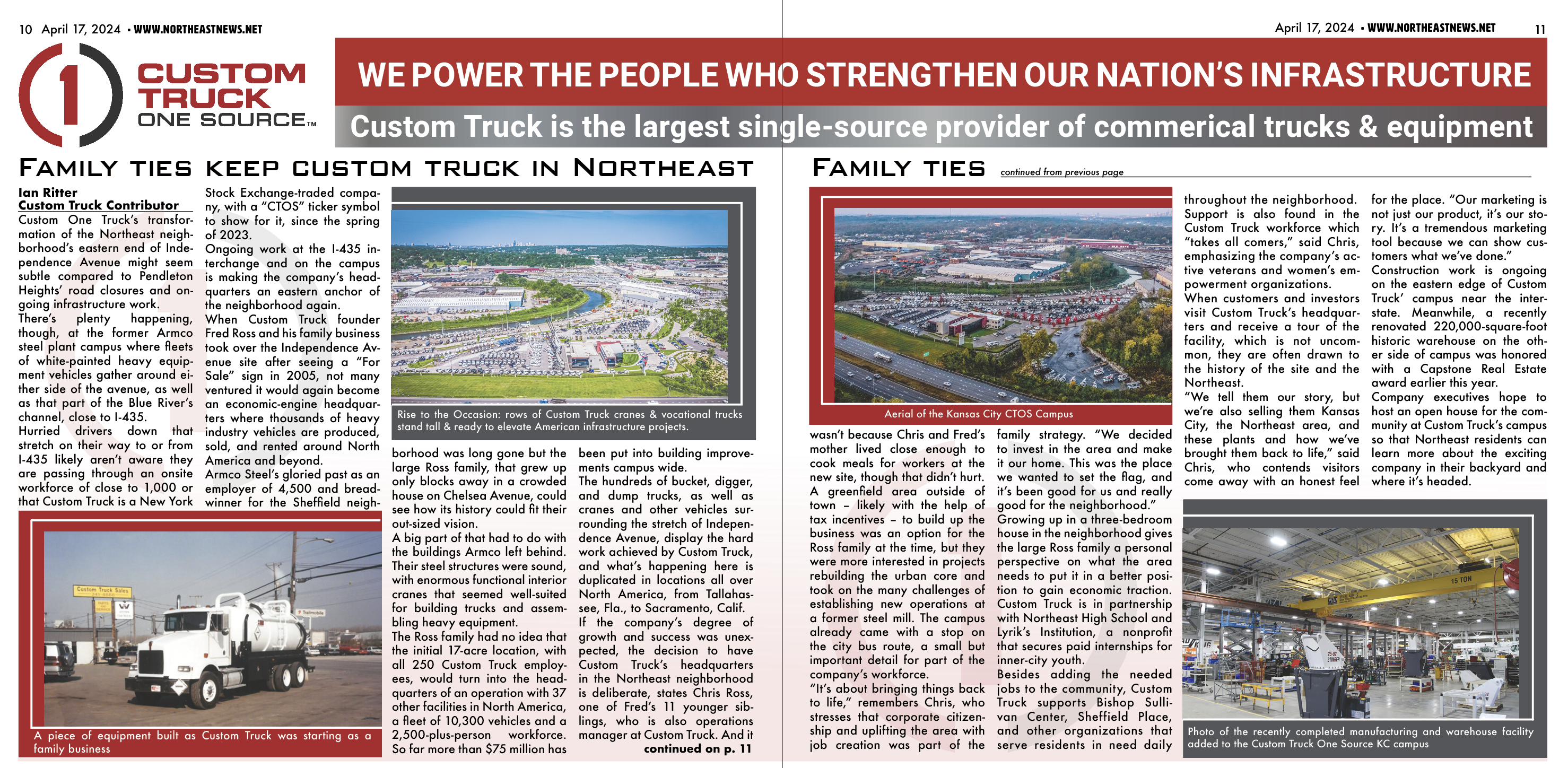














Comments are closed.